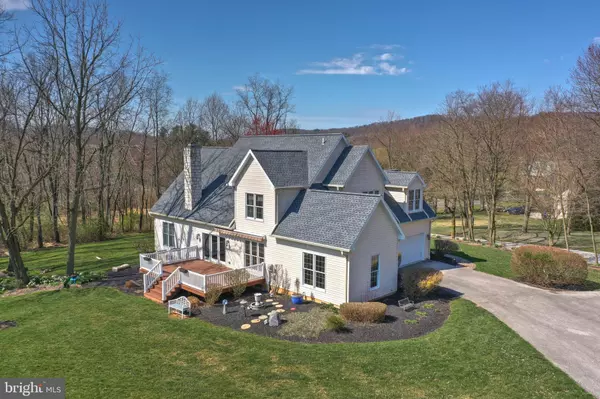$565,000
$549,900
2.7%For more information regarding the value of a property, please contact us for a free consultation.
4 Beds
4 Baths
3,683 SqFt
SOLD DATE : 05/19/2023
Key Details
Sold Price $565,000
Property Type Single Family Home
Sub Type Detached
Listing Status Sold
Purchase Type For Sale
Square Footage 3,683 sqft
Price per Sqft $153
Subdivision Bon Air Country Club
MLS Listing ID PAYK2038594
Sold Date 05/19/23
Style Contemporary,Colonial
Bedrooms 4
Full Baths 3
Half Baths 1
HOA Y/N N
Abv Grd Liv Area 2,883
Originating Board BRIGHT
Year Built 2004
Annual Tax Amount $8,928
Tax Year 2022
Lot Size 1.360 Acres
Acres 1.36
Property Description
Don't miss this opportunity to make this gorgeous contemporary colonial your new home! The home features a first floor owner's suite, open floor plan, and a professionally landscaped 1.36 acre lot with breathtaking views of the beautiful southern York County countryside. Hardwood floors grace the entry foyer, formal dining room, kitchen and stunning family room with two-story stone fireplace and vaulted ceiling. Floor to ceiling windows flood the area with natural light, and French doors lead to the 12 x 24 composite rear deck with awning. The primary bedroom, just off the family room, boasts a tray ceiling, walk-in closet and deluxe bath with jetted tub, shower and double sinks. A handy first floor office with ample windows and French doors for privacy make this a great place to work from home or offer possibilities for an in-home business. Upstairs you will find three spacious bedrooms, a full bath, and a bonus room which can be used as a playroom, study or craft area – the possibilities are endless! The finished lower-level family room with adjoining bathroom adds another 800 s.f. of living area, and the unfinished portion provides abundant storage and utility areas. This peaceful haven is located on a quiet country road, but just a short walk to schools, a few minutes' drive to shopping, dining and entertainment in Glen Rock or New Freedom, and a quick commute to MD or York.
Location
State PA
County York
Area Shrewsbury Twp (15245)
Zoning AGRICULTURAL
Direction South
Rooms
Other Rooms Dining Room, Primary Bedroom, Bedroom 2, Bedroom 3, Bedroom 4, Kitchen, Family Room, Foyer, Breakfast Room, Loft, Office, Primary Bathroom, Full Bath, Half Bath
Basement Full
Main Level Bedrooms 1
Interior
Interior Features Kitchen - Eat-In, Formal/Separate Dining Room, Wood Floors, Walk-in Closet(s), Primary Bath(s), Floor Plan - Open, Family Room Off Kitchen, Entry Level Bedroom, Dining Area
Hot Water Electric
Heating Forced Air
Cooling Central A/C
Fireplaces Number 1
Fireplaces Type Corner, Gas/Propane
Equipment Dishwasher, Built-In Microwave, Washer, Dryer, Refrigerator, Oven - Single
Fireplace Y
Window Features Insulated
Appliance Dishwasher, Built-In Microwave, Washer, Dryer, Refrigerator, Oven - Single
Heat Source Propane - Leased
Laundry Main Floor
Exterior
Exterior Feature Porch(es), Deck(s)
Parking Features Garage Door Opener, Garage - Side Entry
Garage Spaces 6.0
Water Access N
View Pasture, Trees/Woods, Scenic Vista
Roof Type Architectural Shingle
Accessibility None
Porch Porch(es), Deck(s)
Road Frontage Public, Boro/Township
Attached Garage 2
Total Parking Spaces 6
Garage Y
Building
Lot Description Level, Trees/Wooded, Cleared, Not In Development
Story 2
Foundation Concrete Perimeter
Sewer On Site Septic
Water Well
Architectural Style Contemporary, Colonial
Level or Stories 2
Additional Building Above Grade, Below Grade
New Construction N
Schools
Middle Schools Southern
High Schools Susquehannock
School District Southern York County
Others
Senior Community No
Tax ID 45-000-BH-0100-C0-00000
Ownership Fee Simple
SqFt Source Assessor
Security Features Smoke Detector
Acceptable Financing Conventional, VA, Cash
Listing Terms Conventional, VA, Cash
Financing Conventional,VA,Cash
Special Listing Condition Standard
Read Less Info
Want to know what your home might be worth? Contact us for a FREE valuation!

Our team is ready to help you sell your home for the highest possible price ASAP

Bought with Jason Forry • RE/MAX Quality Service, Inc.
GET MORE INFORMATION
Agent | License ID: 0225193218 - VA, 5003479 - MD
+1(703) 298-7037 | jason@jasonandbonnie.com






