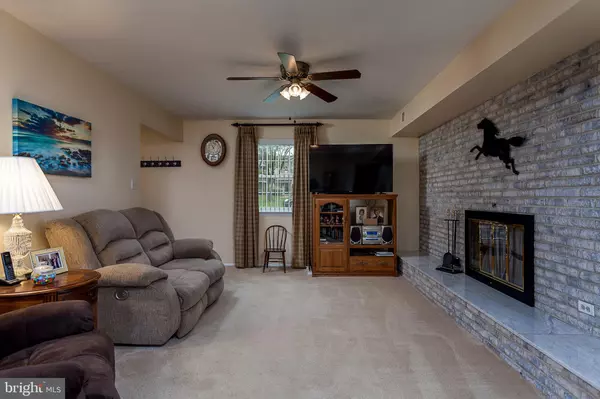$265,000
$250,000
6.0%For more information regarding the value of a property, please contact us for a free consultation.
3 Beds
3 Baths
1,820 SqFt
SOLD DATE : 05/18/2023
Key Details
Sold Price $265,000
Property Type Condo
Sub Type Condo/Co-op
Listing Status Sold
Purchase Type For Sale
Square Footage 1,820 sqft
Price per Sqft $145
Subdivision Providence Forge
MLS Listing ID PAMC2068090
Sold Date 05/18/23
Style Colonial
Bedrooms 3
Full Baths 2
Half Baths 1
Condo Fees $330/mo
HOA Y/N N
Abv Grd Liv Area 1,820
Originating Board BRIGHT
Year Built 1973
Annual Tax Amount $2,835
Tax Year 2022
Lot Size 1,820 Sqft
Acres 0.04
Lot Dimensions 35.00 x 0.00
Property Description
Welcome to 48 Providence Forge! This 3-bedroom 2.5-bathroom home is located
within the coveted Providence Forge neighborhood, one of the rare pool
communities in Royersford. This end unit is located within walking distance to
Spring-Ford High School. The first floor boasts an over sized living room with one
of the two sliding glass doors to the patio. The kitchen offers great storage and
plenty of counter space and another sliding glass door. On this floor you will find a
dining room and powder room. Upstairs are 3 spacious bedrooms, all with plenty
of natural light, as well as 2 full baths. The primary bedroom is ample sized with a
walk-in closet and recently updated full bath. The laundry is also conveniently
located on the upper level. Kitchen and dining area has newer laminate flooring.
Sliding glass doors replaced in 2019. Heater and A/C replaced in 2018. This is not a
property you want to miss.
Location
State PA
County Montgomery
Area Upper Providence Twp (10661)
Zoning R3
Rooms
Other Rooms Living Room, Dining Room, Primary Bedroom, Bedroom 2, Kitchen, Bedroom 1, Primary Bathroom, Full Bath, Half Bath
Interior
Interior Features Primary Bath(s), Dining Area
Hot Water Electric
Heating Forced Air
Cooling Central A/C
Flooring Wood
Fireplaces Number 1
Fireplaces Type Brick
Fireplace Y
Heat Source Electric
Laundry Upper Floor
Exterior
Exterior Feature Patio(s)
Garage Spaces 2.0
Amenities Available Basketball Courts, Pool - Outdoor, Common Grounds, Tot Lots/Playground
Water Access N
Accessibility None
Porch Patio(s)
Total Parking Spaces 2
Garage N
Building
Story 2
Foundation Slab
Sewer Public Sewer
Water Public
Architectural Style Colonial
Level or Stories 2
Additional Building Above Grade, Below Grade
New Construction N
Schools
School District Spring-Ford Area
Others
Pets Allowed Y
HOA Fee Include Common Area Maintenance,Snow Removal,Trash,Ext Bldg Maint,Lawn Care Front,Lawn Care Rear
Senior Community No
Tax ID 61-00-04387-727
Ownership Fee Simple
SqFt Source Assessor
Acceptable Financing Cash, Conventional
Listing Terms Cash, Conventional
Financing Cash,Conventional
Special Listing Condition Standard
Pets Allowed No Pet Restrictions
Read Less Info
Want to know what your home might be worth? Contact us for a FREE valuation!

Our team is ready to help you sell your home for the highest possible price ASAP

Bought with Thomas E. Skiffington • RE/MAX 440 - Perkasie
GET MORE INFORMATION
Agent | License ID: 0225193218 - VA, 5003479 - MD
+1(703) 298-7037 | jason@jasonandbonnie.com






