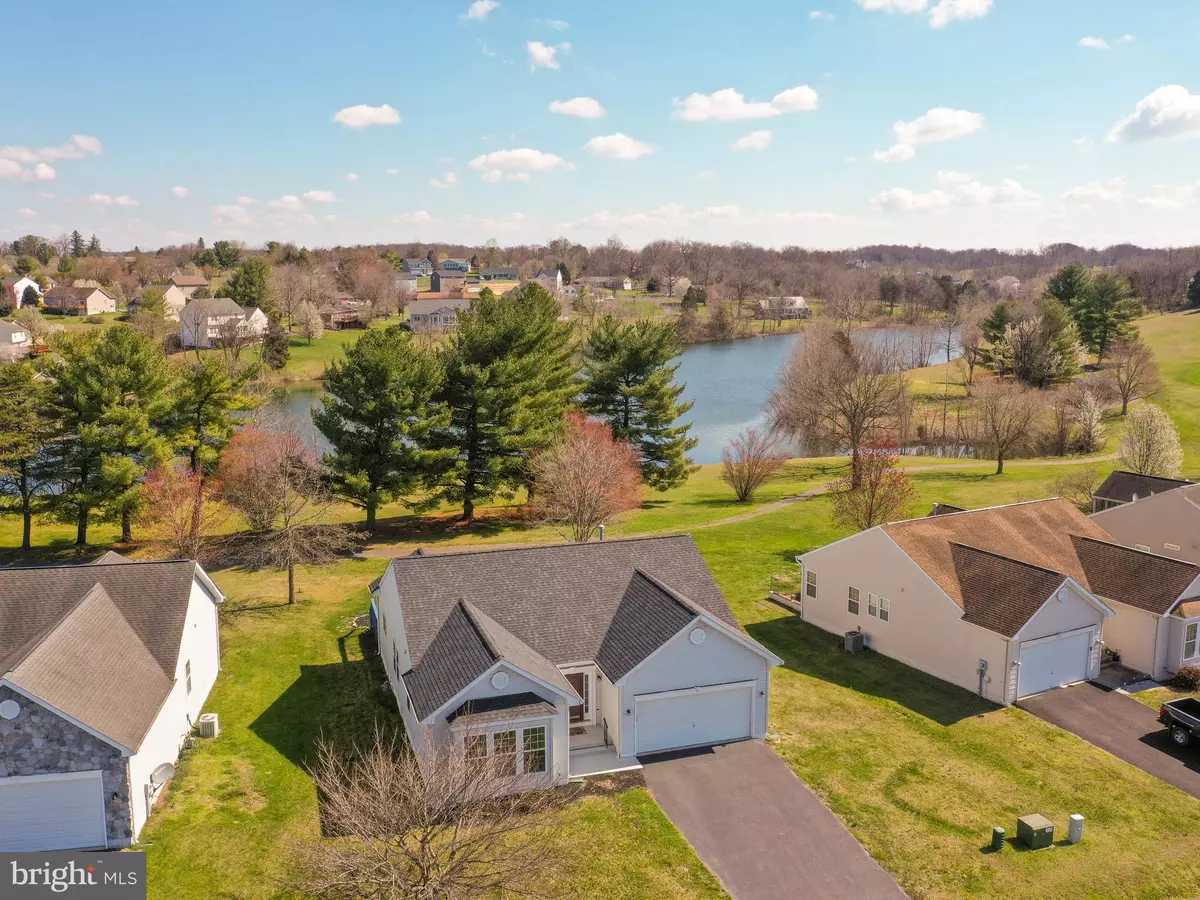$395,000
$415,000
4.8%For more information regarding the value of a property, please contact us for a free consultation.
3 Beds
3 Baths
2,637 SqFt
SOLD DATE : 05/18/2023
Key Details
Sold Price $395,000
Property Type Single Family Home
Sub Type Detached
Listing Status Sold
Purchase Type For Sale
Square Footage 2,637 sqft
Price per Sqft $149
Subdivision Stonebridge
MLS Listing ID WVBE2017466
Sold Date 05/18/23
Style Ranch/Rambler
Bedrooms 3
Full Baths 3
HOA Fees $60/mo
HOA Y/N Y
Abv Grd Liv Area 1,696
Originating Board BRIGHT
Year Built 2002
Annual Tax Amount $3,330
Tax Year 2022
Lot Size 9,147 Sqft
Acres 0.21
Property Description
*SHOWINGS & BACKUP OFFERS BEING ACCEPTED* Modern and move-in-ready rancher now available! This beautiful home sits on hole 3 of the Stonebridge golf course with a back deck overlooking the lake. Highlights include a fully finished basement, new LVP flooring in most rooms, all new stylish lighting, tall baseboard trim, a natural gas fireplace, and a brand-new roof with transferable warranty. The contemporary kitchen features a large island with plenty of drawer storage and seating, counter-to-ceiling hexagon tile backsplash, quartz countertops, a farm sink, and stainless steel appliances. You'll also be wowed by the impressive primary bathroom complete with a free-standing soaking tub, gorgeous tile shower with rain shower head, and new vanity with double sinks. The walk-in primary closet has custom shelving, and the basement has plenty of extra storage space as well. The lower level is equipped with a third full bath, a rec room with wet bar, and another spacious room that can be used as a 4th bedroom, office, gym, hobby space, etc with another large walk-in closet. With convenient access to Rt. 9, the Stonebridge community is great for commuters and offers amenities that include a pool, tennis court, basketball court, and more. Now's your chance to own this single-level, updated home with high-end, classic finishes!
Location
State WV
County Berkeley
Zoning 101
Direction Southwest
Rooms
Other Rooms Dining Room, Primary Bedroom, Bedroom 2, Bedroom 3, Kitchen, Family Room, Foyer, Laundry, Recreation Room, Storage Room, Bonus Room, Primary Bathroom, Full Bath
Basement Connecting Stairway, Outside Entrance, Rear Entrance, Walkout Stairs, Fully Finished
Main Level Bedrooms 3
Interior
Interior Features Built-Ins, Carpet, Ceiling Fan(s), Crown Moldings, Entry Level Bedroom, Family Room Off Kitchen, Floor Plan - Open, Formal/Separate Dining Room, Kitchen - Island, Primary Bath(s), Recessed Lighting, Soaking Tub, Tub Shower, Upgraded Countertops, Walk-in Closet(s), Wet/Dry Bar, Window Treatments
Hot Water Natural Gas
Heating Heat Pump(s)
Cooling Central A/C
Flooring Carpet, Luxury Vinyl Plank, Ceramic Tile
Fireplaces Number 1
Fireplaces Type Mantel(s)
Equipment Built-In Microwave, Dishwasher, Disposal, Icemaker, Refrigerator, Stove, Washer, Dryer
Fireplace Y
Appliance Built-In Microwave, Dishwasher, Disposal, Icemaker, Refrigerator, Stove, Washer, Dryer
Heat Source Natural Gas
Laundry Dryer In Unit, Washer In Unit, Main Floor
Exterior
Exterior Feature Deck(s)
Parking Features Garage - Front Entry, Garage Door Opener
Garage Spaces 6.0
Amenities Available Golf Course, Pool - Outdoor, Tennis Courts
Water Access N
View Golf Course, Lake, Garden/Lawn
Roof Type Shingle
Accessibility None
Porch Deck(s)
Attached Garage 2
Total Parking Spaces 6
Garage Y
Building
Lot Description Backs to Trees, Cleared, Front Yard, Rear Yard, SideYard(s)
Story 2
Foundation Concrete Perimeter
Sewer Public Sewer
Water Public
Architectural Style Ranch/Rambler
Level or Stories 2
Additional Building Above Grade, Below Grade
New Construction N
Schools
Elementary Schools Berkeley Heights
Middle Schools Martinsburg South
High Schools Martinsburg
School District Berkeley County Schools
Others
Senior Community No
Tax ID 01 6M011900000000
Ownership Fee Simple
SqFt Source Estimated
Acceptable Financing Cash, Conventional, FHA, USDA, VA
Listing Terms Cash, Conventional, FHA, USDA, VA
Financing Cash,Conventional,FHA,USDA,VA
Special Listing Condition Standard
Read Less Info
Want to know what your home might be worth? Contact us for a FREE valuation!

Our team is ready to help you sell your home for the highest possible price ASAP

Bought with Patricia Sherwood • Long & Foster Real Estate, Inc.
GET MORE INFORMATION
Agent | License ID: 0225193218 - VA, 5003479 - MD
+1(703) 298-7037 | jason@jasonandbonnie.com






