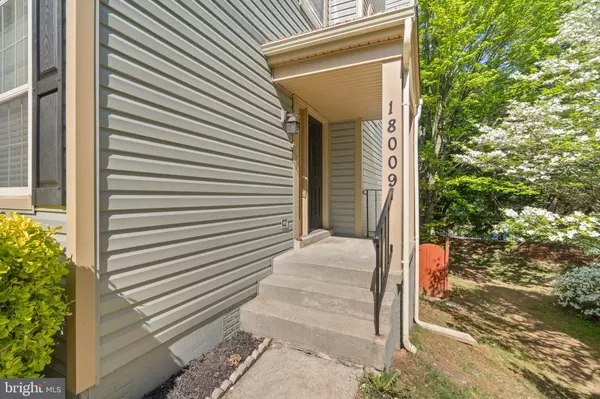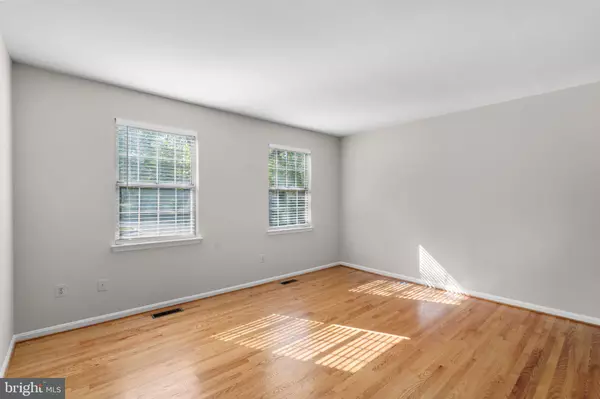$477,000
$440,000
8.4%For more information regarding the value of a property, please contact us for a free consultation.
3 Beds
4 Baths
2,005 SqFt
SOLD DATE : 05/17/2023
Key Details
Sold Price $477,000
Property Type Townhouse
Sub Type End of Row/Townhouse
Listing Status Sold
Purchase Type For Sale
Square Footage 2,005 sqft
Price per Sqft $237
Subdivision Emory Grove Park
MLS Listing ID MDMC2090462
Sold Date 05/17/23
Style Colonial
Bedrooms 3
Full Baths 2
Half Baths 2
HOA Fees $42/ann
HOA Y/N Y
Abv Grd Liv Area 1,555
Originating Board BRIGHT
Year Built 1989
Annual Tax Amount $3,778
Tax Year 2022
Lot Size 2,236 Sqft
Acres 0.05
Property Description
Welcome to this stunning 3-bedroom, 2-full bathroom, and 2-half bathroom townhouse in the sought-after Emory Grove Park community of Gaithersburg, MD. As you step inside, you'll be impressed by the gleaming hardwood floors that lead you into the spacious living room, dining room, and breakfast nook complete with a cozy wood-burning fireplace. The layout flows effortlessly throughout these spaces with direct access to the large deck with stairs to the lower-level deck and fence backyard.
Upstairs, you'll find three generously sized bedrooms, including a primary suite with an en-suite bathroom. The finished walkout basement offers additional living space with another wood-burning fireplace, creating a relaxing and cozy retreat, and includes a half bathroom and access to the lower deck and fenced yard - perfect for enjoying a morning coffee or evening cocktail.
Located in a prime spot, this townhouse is just minutes away from shopping, dining, and entertainment options. Commuting is a breeze with easy access to major commuter routes such as I-270, ICC, and Shady Grove Metro Station. Don't miss the opportunity to make this incredible townhouse your own! Priced to sell, this home won't last long on the market.
NEW & UPDATED ITEMS: Architectural Shingle Roof, Vinyl Siding, Shutters, Gutters, Exterior Trim Clad, HVAC System, Interior Paint (Walls, Ceilings, Trim), Smoke/CO2 Detectors, Lighting Fixtures (LED), Window Blinds (ALL 3 Levels)
Don't miss your chance to make 18009 Fence Post Court your forever home – schedule your showing today!
Location
State MD
County Montgomery
Zoning R60
Direction Northeast
Rooms
Basement Connecting Stairway, Daylight, Full, Drainage System, Full, Fully Finished, Heated, Improved, Interior Access, Outside Entrance, Poured Concrete, Rear Entrance, Sump Pump, Walkout Level, Water Proofing System, Windows
Interior
Interior Features Carpet, Combination Dining/Living, Dining Area, Floor Plan - Traditional, Wood Floors
Hot Water Natural Gas
Heating Central, Forced Air
Cooling Central A/C
Flooring Carpet, Hardwood
Fireplaces Number 2
Fireplaces Type Wood
Furnishings No
Fireplace Y
Heat Source Natural Gas
Laundry Basement, Dryer In Unit, Washer In Unit
Exterior
Exterior Feature Deck(s), Porch(es)
Garage Spaces 2.0
Parking On Site 2
Fence Board, Rear, Privacy, Wood
Water Access N
Roof Type Architectural Shingle
Accessibility 2+ Access Exits
Porch Deck(s), Porch(es)
Total Parking Spaces 2
Garage N
Building
Story 3
Foundation Concrete Perimeter
Sewer Public Sewer
Water Public
Architectural Style Colonial
Level or Stories 3
Additional Building Above Grade, Below Grade
New Construction N
Schools
Elementary Schools Judith A. Resnik
Middle Schools Redland
High Schools Col. Zadok Magruder
School District Montgomery County Public Schools
Others
Senior Community No
Tax ID 160902759022
Ownership Fee Simple
SqFt Source Assessor
Security Features Carbon Monoxide Detector(s),Smoke Detector
Acceptable Financing Conventional, FHA, VA, Cash
Horse Property N
Listing Terms Conventional, FHA, VA, Cash
Financing Conventional,FHA,VA,Cash
Special Listing Condition Standard
Read Less Info
Want to know what your home might be worth? Contact us for a FREE valuation!

Our team is ready to help you sell your home for the highest possible price ASAP

Bought with Cedric R Stewart • Keller Williams Capital Properties
GET MORE INFORMATION
Agent | License ID: 0225193218 - VA, 5003479 - MD
+1(703) 298-7037 | jason@jasonandbonnie.com






