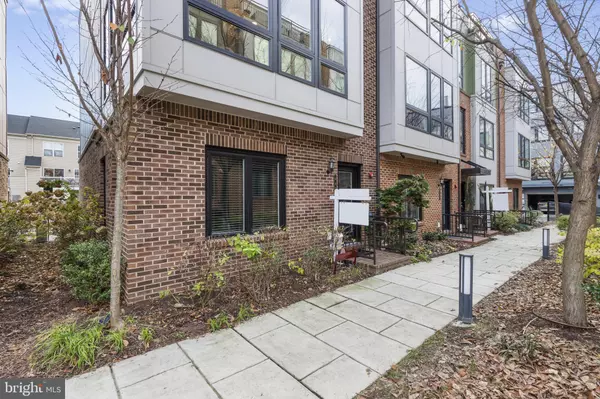$969,900
$969,900
For more information regarding the value of a property, please contact us for a free consultation.
3 Beds
5 Baths
2,562 SqFt
SOLD DATE : 05/12/2023
Key Details
Sold Price $969,900
Property Type Townhouse
Sub Type End of Row/Townhouse
Listing Status Sold
Purchase Type For Sale
Square Footage 2,562 sqft
Price per Sqft $378
Subdivision Cameron Park
MLS Listing ID VAAX2021246
Sold Date 05/12/23
Style Contemporary
Bedrooms 3
Full Baths 4
Half Baths 1
HOA Fees $119/mo
HOA Y/N Y
Abv Grd Liv Area 2,562
Originating Board BRIGHT
Year Built 2018
Annual Tax Amount $9,410
Tax Year 2023
Lot Size 974 Sqft
Acres 0.02
Property Description
Looking for an impeccable townhome LOADED with high-end upgrades, this is the one! Truly one of the best units in Cameron Park to ever hit the market. Situated in a new neighborhood near a great park, and customized with builder`s upgrades and added custom features you'll love. This includes a first level Study with full bath that is perfect for a home office that can be easily utilized as a 4th bedroom. Wainscoting, hardwoods on all levels and stairs, Chef's kitchen with Kitchen Aid appliances/gas range/oven and a second wall oven for those delicious holiday meals. Under cabinet lighting, quartz Calacatta Vicenza countertops highlight the open space. The massive center kitchen island accommodates your space for meal prep and gathering of family and guests. Expansive windows on all floors fill this home with natural light. Butler`s pantry with wine fridge and wet bar. Main pantry was customized with organizers. Living room with built in bookcases and antique fireplace mantel with wall lighting is perfect for entertaining, includes in-ceiling speakers. 3rd level features 2 spacious primary suites, baths with walk in showers with benches, frame-less glass enclosures, Moen Voss faucets and Kichler lights, quartz vanity tops and specialty tile flooring. Laundry area is equipped with washer/dryer and cabinetry. Extras include motorized window shades in three areas. The upper fourth level features a 3rd bedroom with full bath and loft living space perfect for guests and or roommates. The top 4th level is a retreat with a second wet bar and wine/beverage fridge. This a great space for entertaining, game night activities. A double-sided gas fireplace is perfect for cozy evenings on the roof top patio which is already pre-plumbed for your summer gas grill. Fully finished 2 car garage with EV charger, alarm system package, electronic whole house air-cleaner and humidifier included and so much more! This home is a TEN!!!
Location
State VA
County Alexandria City
Interior
Hot Water Natural Gas
Heating Forced Air, Zoned
Cooling Central A/C, Ceiling Fan(s), Zoned
Flooring Ceramic Tile, Wood
Fireplaces Number 1
Fireplaces Type Mantel(s), Gas/Propane, Double Sided
Equipment Built-In Microwave, Disposal, Dryer, Dishwasher, Icemaker, Humidifier, Oven - Wall, Range Hood, Refrigerator, Stainless Steel Appliances, Washer, Water Heater, Oven/Range - Gas
Furnishings No
Fireplace Y
Appliance Built-In Microwave, Disposal, Dryer, Dishwasher, Icemaker, Humidifier, Oven - Wall, Range Hood, Refrigerator, Stainless Steel Appliances, Washer, Water Heater, Oven/Range - Gas
Heat Source Natural Gas
Laundry Dryer In Unit, Washer In Unit, Upper Floor
Exterior
Exterior Feature Terrace, Roof
Parking Features Garage - Rear Entry, Garage Door Opener
Garage Spaces 2.0
Utilities Available Cable TV Available, Natural Gas Available, Phone Available, Under Ground
Water Access N
Accessibility None
Porch Terrace, Roof
Attached Garage 2
Total Parking Spaces 2
Garage Y
Building
Story 4
Foundation Slab
Sewer Public Sewer
Water Public
Architectural Style Contemporary
Level or Stories 4
Additional Building Above Grade, Below Grade
Structure Type 9'+ Ceilings,Dry Wall
New Construction N
Schools
Middle Schools Francis C Hammond
High Schools T.C. Williams
School District Alexandria City Public Schools
Others
HOA Fee Include Common Area Maintenance,Management,Snow Removal,Trash
Senior Community No
Tax ID 60034140
Ownership Fee Simple
SqFt Source Assessor
Security Features Smoke Detector,Sprinkler System - Indoor,Electric Alarm
Acceptable Financing Cash, Conventional, FHA, VA
Horse Property N
Listing Terms Cash, Conventional, FHA, VA
Financing Cash,Conventional,FHA,VA
Special Listing Condition Standard
Read Less Info
Want to know what your home might be worth? Contact us for a FREE valuation!

Our team is ready to help you sell your home for the highest possible price ASAP

Bought with Haywood A Barney • KW Metro Center
GET MORE INFORMATION
Agent | License ID: 0225193218 - VA, 5003479 - MD
+1(703) 298-7037 | jason@jasonandbonnie.com






