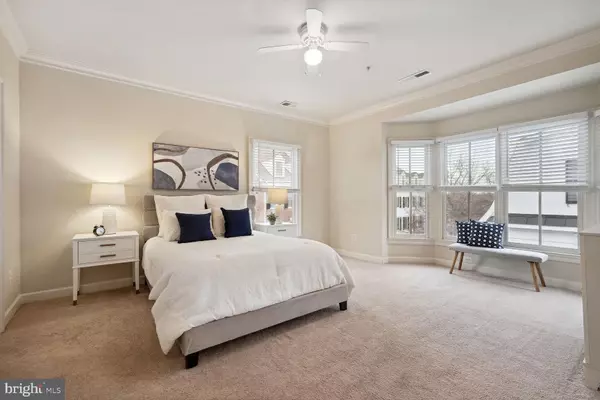$1,220,000
$1,245,000
2.0%For more information regarding the value of a property, please contact us for a free consultation.
3 Beds
4 Baths
2,436 SqFt
SOLD DATE : 05/15/2023
Key Details
Sold Price $1,220,000
Property Type Townhouse
Sub Type End of Row/Townhouse
Listing Status Sold
Purchase Type For Sale
Square Footage 2,436 sqft
Price per Sqft $500
Subdivision Potomac Greens
MLS Listing ID VAAX2021042
Sold Date 05/15/23
Style Colonial
Bedrooms 3
Full Baths 3
Half Baths 1
HOA Fees $165/mo
HOA Y/N Y
Abv Grd Liv Area 2,436
Originating Board BRIGHT
Year Built 2006
Annual Tax Amount $11,479
Tax Year 2023
Lot Size 962 Sqft
Acres 0.02
Property Description
1757 Potomac Greens Dr. Alexandria Virginia -
Taking Back Up Offers until April 30th.
Welcome to this spectacular end-unit townhome in Potomac Greens! An immaculately maintained end unit boasting high ceilings, hardwood floors and an awesome location. Enter into a tiled entrance, a large office and 2 car garage on the ground floor. Stately hardwood stairs lead up to the main level with a huge living and dining area with a gas fireplace and large windows on 3 sides allowing for an abundance of natural light. A chef's kitchen with double ovens, black appliances, 42 inch cabinets and a huge, oversized island combine for a perfect entertaining space. From the kitchen, open doors to a private grilling deck! The third level has a large master suite with a walk-in closet and bathroom with a corner soaking tub, separate shower and dual sink vanity. Laundry and the second bedroom and bathroom can also be found on this floor. At the top is the 3rd bedroom, a rec room and doors that open to a private rooftop terrace views of assured green-space belonging to the George Washington Parkway. This home offers convenience and easy access to Old Town Alexandria, Reagan National Airport, 3 miles to Amazon HQ-2, Crystal City, and the Pentagon. Also, a free shuttle bus to Braddock Metro Station, and within a month or so a new Metro Station within walking distance (.4 miles), allows access to virtually all of the Washington, Northern Virginia, and Maryland region. The residence is within easy walking distance to restaurants, shops and pubs at the entrance to the Potomac Greens development, giving a "one stop-light small town" feel to the neighborhood. Not only is this home an ideal location for access to jobs, history and cultural sights, but is also a tremendous investment opportunity given the dynamic growth in the Crystal City/Alexandria area.
Location
State VA
County Alexandria City
Zoning CDD#10
Rooms
Other Rooms Living Room, Dining Room, Primary Bedroom, Sitting Room, Bedroom 2, Bedroom 3, Kitchen, Foyer, Breakfast Room, Other, Office, Bathroom 2, Bathroom 3, Primary Bathroom
Interior
Interior Features Kitchen - Eat-In, Combination Dining/Living, Kitchen - Gourmet, Primary Bath(s), Upgraded Countertops, Window Treatments, Wood Floors, Floor Plan - Traditional
Hot Water Natural Gas
Heating Central, Heat Pump(s), Programmable Thermostat
Cooling Central A/C
Flooring Hardwood, Wood, Ceramic Tile, Carpet
Fireplaces Number 1
Fireplaces Type Gas/Propane
Equipment Dishwasher, Disposal, Dryer - Front Loading, Dryer, Microwave, Oven - Double, Oven/Range - Electric, Refrigerator, Washer - Front Loading, Washer, Water Heater
Fireplace Y
Window Features Palladian,Skylights,Bay/Bow,Atrium,Screens
Appliance Dishwasher, Disposal, Dryer - Front Loading, Dryer, Microwave, Oven - Double, Oven/Range - Electric, Refrigerator, Washer - Front Loading, Washer, Water Heater
Heat Source Natural Gas
Laundry Has Laundry, Dryer In Unit, Washer In Unit, Upper Floor
Exterior
Exterior Feature Balconies- Multiple
Parking Features Garage Door Opener, Garage - Rear Entry
Garage Spaces 2.0
Utilities Available Natural Gas Available, Electric Available, Cable TV Available, Phone Available, Sewer Available, Water Available
Amenities Available Exercise Room, Pool - Outdoor, Club House, Fitness Center, Tot Lots/Playground, Common Grounds, Meeting Room, Community Center, Dog Park, Jog/Walk Path
Water Access N
Accessibility None
Porch Balconies- Multiple
Road Frontage City/County
Attached Garage 2
Total Parking Spaces 2
Garage Y
Building
Lot Description No Thru Street, Backs - Open Common Area
Story 4
Foundation Slab
Sewer Public Sewer
Water Public
Architectural Style Colonial
Level or Stories 4
Additional Building Above Grade, Below Grade
Structure Type 9'+ Ceilings,Cathedral Ceilings,High,Tray Ceilings,Vaulted Ceilings
New Construction N
Schools
Elementary Schools Jefferson-Houston
Middle Schools Jefferson-Houston
High Schools T.C. Williams
School District Alexandria City Public Schools
Others
Pets Allowed Y
HOA Fee Include Management,Snow Removal,Lawn Care Rear,Lawn Care Side,Lawn Maintenance,Pool(s),Trash,Ext Bldg Maint
Senior Community No
Tax ID 50696050
Ownership Fee Simple
SqFt Source Estimated
Security Features Security System,Main Entrance Lock,Smoke Detector
Acceptable Financing Cash, Conventional, Exchange, FHVA, VA
Listing Terms Cash, Conventional, Exchange, FHVA, VA
Financing Cash,Conventional,Exchange,FHVA,VA
Special Listing Condition Standard
Pets Allowed No Pet Restrictions
Read Less Info
Want to know what your home might be worth? Contact us for a FREE valuation!

Our team is ready to help you sell your home for the highest possible price ASAP

Bought with Kristen K Jones • McEnearney Associates, Inc.
GET MORE INFORMATION
Agent | License ID: 0225193218 - VA, 5003479 - MD
+1(703) 298-7037 | jason@jasonandbonnie.com






