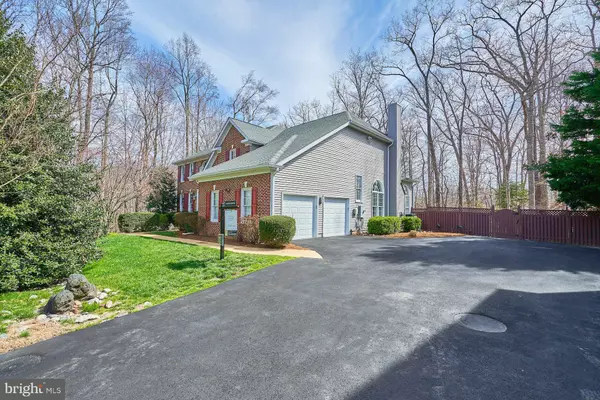$1,227,500
$1,200,000
2.3%For more information regarding the value of a property, please contact us for a free consultation.
5 Beds
4 Baths
3,662 SqFt
SOLD DATE : 05/15/2023
Key Details
Sold Price $1,227,500
Property Type Single Family Home
Sub Type Detached
Listing Status Sold
Purchase Type For Sale
Square Footage 3,662 sqft
Price per Sqft $335
Subdivision Lee Chapel Grove
MLS Listing ID VAFX2112802
Sold Date 05/15/23
Style Colonial
Bedrooms 5
Full Baths 3
Half Baths 1
HOA Fees $79/ann
HOA Y/N Y
Abv Grd Liv Area 3,455
Originating Board BRIGHT
Year Built 1993
Annual Tax Amount $11,046
Tax Year 2022
Lot Size 0.365 Acres
Acres 0.37
Property Description
**Offer Deadline Monday 3/27 at 4pm. Seller reserves the right to accept an offer before the deadline**
Nestled in a serene and peaceful setting, this stunning Colonial offers the perfect blend of privacy and luxury. Situated on a spacious lot at the end of a pipe stem and backing to South Run Park, this home features 5 bedrooms, 3 and a half bathrooms, and an array of high-end finishes and features throughout. As you step inside, you'll immediately be greeted by the grand foyer, which boasts soaring ceilings, gleaming hardwood floors, and an abundance of natural light. The main level features a spacious living room with a cozy gas fireplace, a formal dining room, and a gourmet kitchen complete with stainless steel appliances - 2 double ovens, a 5 burner gas cooktop with griddle - exotic granite countertops (kitchen island is exotic blue Bahia), and plenty of cabinet space. The upper level boasts a luxurious primary suite with a sitting area, 2 walk-in closets, and a spa-like en suite bathroom with dual vanities, a soaking tub, and a separate shower. Three additional bedrooms and a full bathroom complete the upper level. The fully finished walkout basement features a spacious recreation room, a legal 5th bedroom, a den/office, a full bathroom, and plenty of storage space. This level provides the perfect space for a home gym, a media room, or a playroom for the kids. The backyard is an oasis complete with a beautiful inground and heated pool with a diamond bright finish, a hot tub, and a deck overlooking the backyard, providing the perfect spot for outdoor entertaining or relaxing. The home also includes a two-car garage and ample parking for guests. Located in the sought-after community of Lee Chapel Grove, this home offers easy access to South Run District Park, 123, FFX County Pkwy, and some of the area's best shopping, dining, and entertainment options, while still providing a peaceful and private retreat. With its prime location, luxurious finishes, and stunning surroundings, 9776 Viewcrest Drive is truly a must-see!
IMPROVEMENTS INCLUDE: Roof (2016), Driveway (2021), Hardwood floors (2015), Exterior doors replaced (2014), All exterior wood wrapped in metal, oversized gutters installed with caps, New insulated garage doors and openers (2022), Garage freshly painted (2023), 80-gallon hot water heater (2020), 2 HVAC systems (2017), whole house surge protector, new pool heater and pump system that you control with your smartphone (2023), gas fireplace serviced (2023).
Location
State VA
County Fairfax
Zoning 120
Rooms
Basement Interior Access, Rear Entrance, Fully Finished, Walkout Level
Interior
Interior Features Ceiling Fan(s), Attic/House Fan, Crown Moldings, Double/Dual Staircase, Family Room Off Kitchen, Floor Plan - Traditional, Formal/Separate Dining Room, Kitchen - Island, Primary Bath(s), Recessed Lighting, Soaking Tub, Upgraded Countertops, Walk-in Closet(s), Window Treatments, Wood Floors, Chair Railings, Kitchen - Gourmet, Sauna, Tub Shower, WhirlPool/HotTub
Hot Water Natural Gas
Heating Forced Air
Cooling Central A/C
Flooring Ceramic Tile, Engineered Wood
Fireplaces Number 1
Fireplaces Type Screen, Fireplace - Glass Doors, Gas/Propane
Equipment Dryer, Washer, Dishwasher, Disposal, Refrigerator, Icemaker, Cooktop, Exhaust Fan, Oven - Double, Oven - Self Cleaning, Range Hood, Stainless Steel Appliances, Washer - Front Loading
Furnishings No
Fireplace Y
Appliance Dryer, Washer, Dishwasher, Disposal, Refrigerator, Icemaker, Cooktop, Exhaust Fan, Oven - Double, Oven - Self Cleaning, Range Hood, Stainless Steel Appliances, Washer - Front Loading
Heat Source Natural Gas
Laundry Main Floor, Dryer In Unit, Washer In Unit
Exterior
Exterior Feature Patio(s)
Parking Features Garage Door Opener
Garage Spaces 4.0
Pool In Ground, Heated, Fenced, Concrete
Utilities Available Cable TV Available, Electric Available, Natural Gas Available, Phone Available, Sewer Available, Water Available
Amenities Available Jog/Walk Path
Water Access N
View Trees/Woods
Accessibility None
Porch Patio(s)
Attached Garage 2
Total Parking Spaces 4
Garage Y
Building
Story 2
Foundation Block
Sewer Public Sewer
Water Public
Architectural Style Colonial
Level or Stories 2
Additional Building Above Grade, Below Grade
Structure Type Dry Wall,Cathedral Ceilings
New Construction N
Schools
Elementary Schools Sangster
Middle Schools Lake Braddock Secondary School
High Schools Lake Braddock
School District Fairfax County Public Schools
Others
Pets Allowed Y
HOA Fee Include Common Area Maintenance,Trash
Senior Community No
Tax ID 0971 08 0023
Ownership Fee Simple
SqFt Source Assessor
Security Features Electric Alarm
Acceptable Financing Cash, Conventional, FHA, VA
Listing Terms Cash, Conventional, FHA, VA
Financing Cash,Conventional,FHA,VA
Special Listing Condition Standard
Pets Allowed No Pet Restrictions
Read Less Info
Want to know what your home might be worth? Contact us for a FREE valuation!

Our team is ready to help you sell your home for the highest possible price ASAP

Bought with Stephanie Pitotti Williams • KW Metro Center

"My job is to find and attract mastery-based agents to the office, protect the culture, and make sure everyone is happy! "
GET MORE INFORMATION






