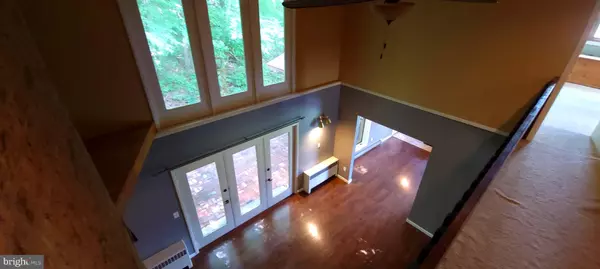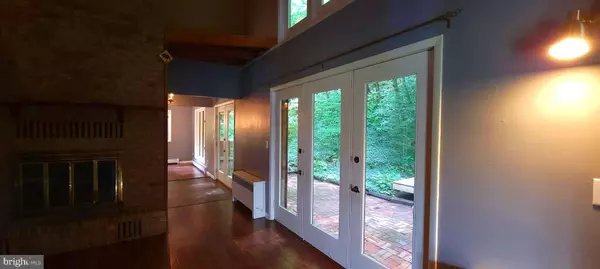$411,000
$359,000
14.5%For more information regarding the value of a property, please contact us for a free consultation.
3 Beds
3 Baths
3,500 SqFt
SOLD DATE : 05/12/2023
Key Details
Sold Price $411,000
Property Type Single Family Home
Sub Type Detached
Listing Status Sold
Purchase Type For Sale
Square Footage 3,500 sqft
Price per Sqft $117
Subdivision Big Savage Mountain
MLS Listing ID MDGA2004678
Sold Date 05/12/23
Style Colonial
Bedrooms 3
Full Baths 2
Half Baths 1
HOA Y/N N
Abv Grd Liv Area 2,800
Originating Board BRIGHT
Year Built 1978
Annual Tax Amount $2,364
Tax Year 2023
Lot Size 24.000 Acres
Acres 24.0
Property Description
Looking for a large, beautiful home in a private, serene location with mountain views? This is it! Offering an open living room with a stunning floor to ceiling stone wood burning fireplace with a mantel. The home boasts three bedrooms and 2.5 bathrooms, an upper-level laundry room plus several bonus spaces and a finished basement totally over 3.500 sq ft of finished living area. The home also offers a sunroom leading to a brick patio and a deck for entertaining friends and family. The abundance of windows brings the outside in during any season. The 4 acre property has a large front and side yard along with a rear wooded back yard bordering state land. There is a 30 x 60 pole building garage with its own electrical panel that was previously used as a small engine repair shop. Minutes from I-68 and a short drive to stores, restaurants, and many recreational activities including Deep Creek Lake!
Location
State MD
County Garrett
Zoning RESIDENTIAL
Rooms
Basement Connecting Stairway, Fully Finished, Garage Access, Heated, Interior Access, Outside Entrance
Interior
Interior Features Built-Ins, Carpet, Dining Area, Family Room Off Kitchen, Kitchen - Island, Stove - Wood, Other
Hot Water Electric
Heating Baseboard - Hot Water, Wood Burn Stove
Cooling Ceiling Fan(s)
Fireplaces Number 1
Fireplaces Type Brick, Fireplace - Glass Doors, Wood
Equipment Built-In Microwave, Stove, Refrigerator, Stainless Steel Appliances, Dishwasher
Fireplace Y
Appliance Built-In Microwave, Stove, Refrigerator, Stainless Steel Appliances, Dishwasher
Heat Source Oil, Wood, Other
Laundry Upper Floor
Exterior
Exterior Feature Brick, Deck(s), Patio(s)
Parking Features Additional Storage Area, Basement Garage, Garage - Side Entry, Garage Door Opener, Inside Access
Garage Spaces 5.0
Water Access N
View Mountain, Trees/Woods
Accessibility None
Porch Brick, Deck(s), Patio(s)
Attached Garage 2
Total Parking Spaces 5
Garage Y
Building
Lot Description Cleared, Front Yard, Partly Wooded, Private, Secluded, Trees/Wooded
Story 2
Foundation Block
Sewer On Site Septic
Water Well
Architectural Style Colonial
Level or Stories 2
Additional Building Above Grade, Below Grade
New Construction N
Schools
School District Garrett County Public Schools
Others
Senior Community No
Tax ID 1209006893
Ownership Fee Simple
SqFt Source Estimated
Acceptable Financing Cash, Conventional, FHA, USDA, VA
Listing Terms Cash, Conventional, FHA, USDA, VA
Financing Cash,Conventional,FHA,USDA,VA
Special Listing Condition Standard
Read Less Info
Want to know what your home might be worth? Contact us for a FREE valuation!

Our team is ready to help you sell your home for the highest possible price ASAP

Bought with David John Robertson • Carter & Roque Real Estate
GET MORE INFORMATION
Agent | License ID: 0225193218 - VA, 5003479 - MD
+1(703) 298-7037 | jason@jasonandbonnie.com






