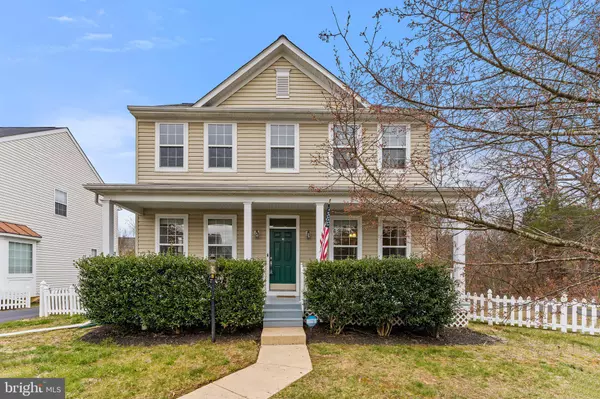$600,000
$599,900
For more information regarding the value of a property, please contact us for a free consultation.
4 Beds
4 Baths
2,592 SqFt
SOLD DATE : 05/09/2023
Key Details
Sold Price $600,000
Property Type Single Family Home
Sub Type Detached
Listing Status Sold
Purchase Type For Sale
Square Footage 2,592 sqft
Price per Sqft $231
Subdivision Braemar
MLS Listing ID VAPW2047406
Sold Date 05/09/23
Style Colonial
Bedrooms 4
Full Baths 3
Half Baths 1
HOA Fees $148/mo
HOA Y/N Y
Abv Grd Liv Area 1,792
Originating Board BRIGHT
Year Built 2002
Annual Tax Amount $5,528
Tax Year 2022
Lot Size 0.250 Acres
Acres 0.25
Property Description
ON THE SUNNY SIDE OF THE STREET! Pride of home ownership shows, and you won't be disappointed! Perfectly situated to all the local amenities. This home features LVP flooring throughout the main level, stainless appliances in the kitchen, and newer carpeting at the bedroom level. The roof and HVAC are just 2 to 3 years old! On the main level, you will find the kitchen opens up to the family room for that open feel. Access to the deck is right off the kitchen, perfect for grilling and entertaining! Enjoy time on your deck overlooking the yard that backs to trees offering you privacy! On the main level, you will also find a dining space as well as a formal living space or it could be your home office! On the upper level, you will find the primary bedroom as well as three additional bedrooms. The lower level is fully finished with a recreation room, den, and full bathroom!
Location
State VA
County Prince William
Zoning RPC
Rooms
Other Rooms Living Room, Dining Room, Primary Bedroom, Bedroom 2, Bedroom 3, Bedroom 4, Kitchen, Family Room, Den, Foyer, Laundry, Recreation Room, Primary Bathroom, Full Bath, Half Bath
Basement Fully Finished, Connecting Stairway
Interior
Interior Features Breakfast Area, Carpet, Ceiling Fan(s), Dining Area, Family Room Off Kitchen, Floor Plan - Open, Formal/Separate Dining Room, Kitchen - Island, Kitchen - Table Space, Pantry, Primary Bath(s), Recessed Lighting, Tub Shower, Walk-in Closet(s)
Hot Water Natural Gas
Heating Forced Air
Cooling Central A/C, Ceiling Fan(s)
Flooring Carpet, Luxury Vinyl Plank
Fireplaces Number 1
Fireplaces Type Fireplace - Glass Doors, Gas/Propane, Mantel(s)
Equipment Built-In Microwave, Dishwasher, Disposal, Dryer, Exhaust Fan, Icemaker, Oven/Range - Gas, Refrigerator, Stainless Steel Appliances, Washer, Water Dispenser, Water Heater
Fireplace Y
Appliance Built-In Microwave, Dishwasher, Disposal, Dryer, Exhaust Fan, Icemaker, Oven/Range - Gas, Refrigerator, Stainless Steel Appliances, Washer, Water Dispenser, Water Heater
Heat Source Natural Gas
Laundry Lower Floor
Exterior
Exterior Feature Deck(s), Porch(es)
Fence Picket
Amenities Available Basketball Courts, Bike Trail, Common Grounds, Community Center, Jog/Walk Path, Meeting Room, Party Room, Picnic Area, Pool - Outdoor, Tennis Courts, Tot Lots/Playground
Water Access N
View Trees/Woods
Accessibility None
Porch Deck(s), Porch(es)
Garage N
Building
Lot Description Backs to Trees, Cul-de-sac, Level, Private
Story 3
Foundation Permanent
Sewer Public Sewer
Water Public
Architectural Style Colonial
Level or Stories 3
Additional Building Above Grade, Below Grade
Structure Type 9'+ Ceilings
New Construction N
Schools
Elementary Schools T Clay Wood
Middle Schools Marsteller
High Schools Patriot
School District Prince William County Public Schools
Others
HOA Fee Include Broadband,Cable TV,Common Area Maintenance,High Speed Internet,Management,Pool(s),Recreation Facility,Snow Removal,Road Maintenance,Trash
Senior Community No
Tax ID 7495-31-1682
Ownership Fee Simple
SqFt Source Estimated
Special Listing Condition Standard
Read Less Info
Want to know what your home might be worth? Contact us for a FREE valuation!

Our team is ready to help you sell your home for the highest possible price ASAP

Bought with Ronnie T Grant • Paton Real Estate LLC

"My job is to find and attract mastery-based agents to the office, protect the culture, and make sure everyone is happy! "
GET MORE INFORMATION






