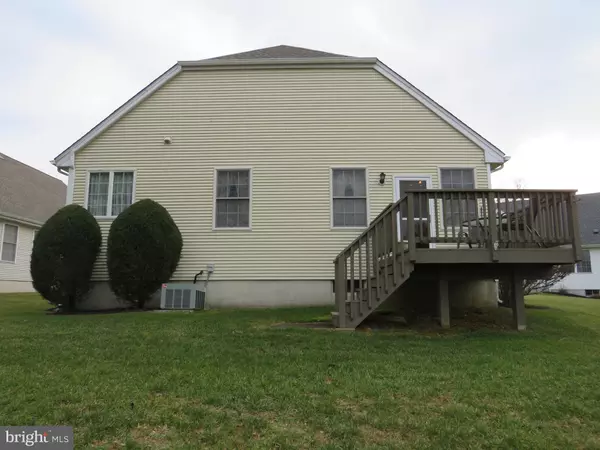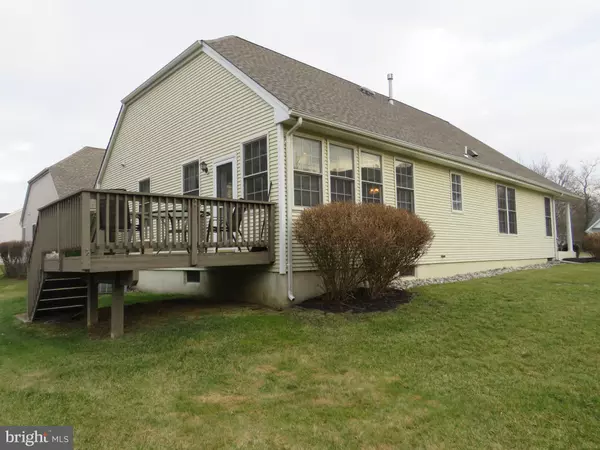$410,000
$400,000
2.5%For more information regarding the value of a property, please contact us for a free consultation.
2 Beds
2 Baths
1,662 SqFt
SOLD DATE : 05/04/2023
Key Details
Sold Price $410,000
Property Type Single Family Home
Sub Type Detached
Listing Status Sold
Purchase Type For Sale
Square Footage 1,662 sqft
Price per Sqft $246
Subdivision Locust Hill
MLS Listing ID NJME2025722
Sold Date 05/04/23
Style Ranch/Rambler
Bedrooms 2
Full Baths 2
HOA Fees $230/mo
HOA Y/N Y
Abv Grd Liv Area 1,662
Originating Board BRIGHT
Year Built 2002
Annual Tax Amount $9,462
Tax Year 2022
Lot Size 5,074 Sqft
Acres 0.12
Lot Dimensions 43.00 x 118.00
Property Description
This single family Beech model home located on a cul-de-sac is sure to be everything you need.
You will love the open concept large living room/dining room with a cathedral ceiling, newer carpet and freshly painted. The light and bright kitchen features a generous pantry, island, eating area and added bump-out for relaxing. Step out to your private Deck and enjoy your privacy and beautiful view.
The main bedroom features tray ceiling boasts a full bathroom with a jetted tub and stall shower with large walk in closet. There is a second bedroom for your guests or use as office area/family room. An abundance of storage space located in the 9ft. high Full Basement. Newer Roof and Hot Water Heater.
Great location within the community. Walk to the Clubhouse and Amenities! This community offers a great lifestyle including a clubhouse, library, social clubs, walking trails throughout the community, swimming pool, tennis courts, putting green and bocce court. Easy access to 195/295/NJ Turnpike and Route 130.
Location
State NJ
County Mercer
Area Hamilton Twp (21103)
Zoning RES
Rooms
Basement Full, Heated, Unfinished
Main Level Bedrooms 2
Interior
Hot Water Natural Gas
Heating Forced Air
Cooling Central A/C
Heat Source Natural Gas
Exterior
Parking Features Garage - Front Entry, Garage Door Opener, Inside Access
Garage Spaces 2.0
Water Access N
Accessibility None
Attached Garage 1
Total Parking Spaces 2
Garage Y
Building
Story 2
Foundation Concrete Perimeter
Sewer Public Sewer
Water Public
Architectural Style Ranch/Rambler
Level or Stories 2
Additional Building Above Grade, Below Grade
New Construction N
Schools
School District Hamilton Township
Others
Senior Community Yes
Age Restriction 55
Tax ID 03-02606 01-00059
Ownership Fee Simple
SqFt Source Assessor
Special Listing Condition Standard
Read Less Info
Want to know what your home might be worth? Contact us for a FREE valuation!

Our team is ready to help you sell your home for the highest possible price ASAP

Bought with Kathleen Bonchev • Queenston Realty, LLC
"My job is to find and attract mastery-based agents to the office, protect the culture, and make sure everyone is happy! "
GET MORE INFORMATION






