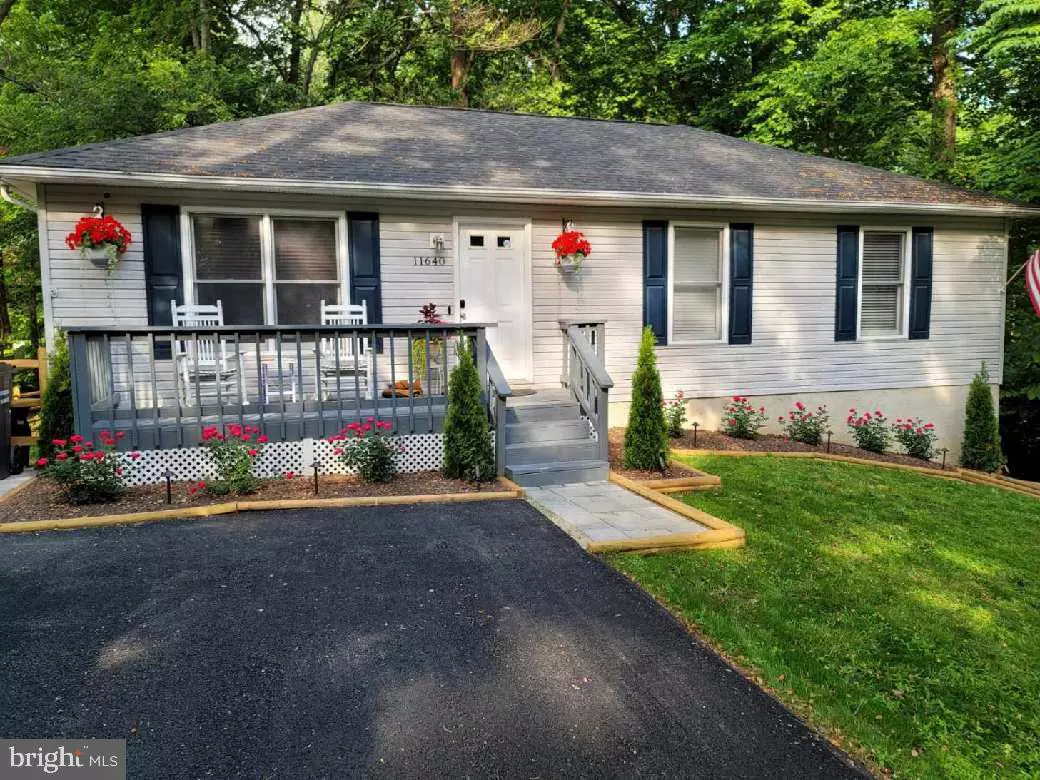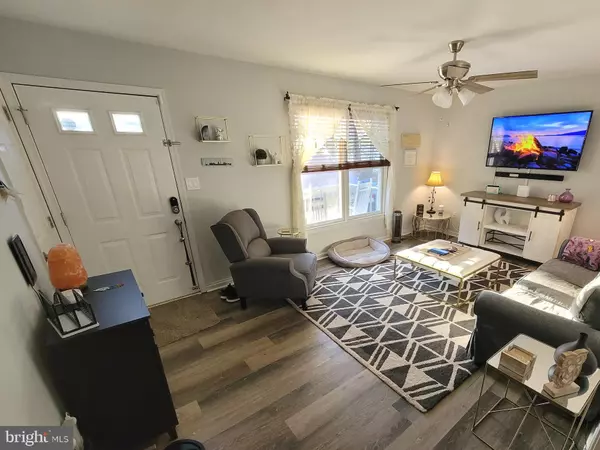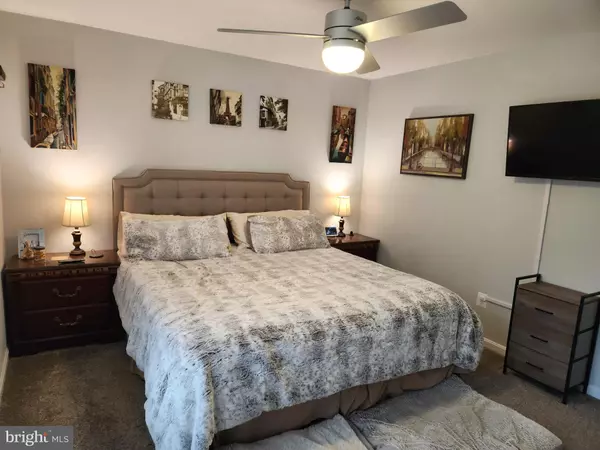$329,900
$329,900
For more information regarding the value of a property, please contact us for a free consultation.
4 Beds
3 Baths
2,112 SqFt
SOLD DATE : 04/28/2023
Key Details
Sold Price $329,900
Property Type Single Family Home
Sub Type Detached
Listing Status Sold
Purchase Type For Sale
Square Footage 2,112 sqft
Price per Sqft $156
Subdivision Chesapeake Ranch Estates
MLS Listing ID MDCA2010426
Sold Date 04/28/23
Style Ranch/Rambler,Raised Ranch/Rambler
Bedrooms 4
Full Baths 3
HOA Fees $40/ann
HOA Y/N Y
Abv Grd Liv Area 1,056
Originating Board BRIGHT
Year Built 1992
Annual Tax Amount $2,242
Tax Year 2022
Lot Size 10,890 Sqft
Acres 0.25
Property Description
Welcome to this beautiful updated rambler on a full finished basement, located steps off of the Chesapeake Ranch Estates entrance. This home was built in 1992 and recently updated with just about everything you can think of. This deceivingly large home has 4 full bedrooms and 3 full baths on 2 finished levels, a large family room that opens to the large kitchen. The full basement has a bedroom, bathroom and living room with its own entrance. The basement also has a custom bar that will convey with the home. The homes roof was replaced a few years ago as well, most appliances are new, and the home is outfitted with smart technology throughout each room. Last but not least, the backyard is fenced in with a new shed and has plenty of room for kids or your furry animals to play. This home checks off all the boxes, don't wait schedule your showing today!
Location
State MD
County Calvert
Zoning R
Rooms
Basement Fully Finished
Main Level Bedrooms 3
Interior
Hot Water Electric
Heating Heat Pump(s)
Cooling Heat Pump(s), Central A/C
Heat Source Electric
Exterior
Fence Split Rail, Chain Link
Water Access Y
Accessibility None
Garage N
Building
Story 2
Foundation Brick/Mortar
Sewer Private Septic Tank
Water Community
Architectural Style Ranch/Rambler, Raised Ranch/Rambler
Level or Stories 2
Additional Building Above Grade, Below Grade
New Construction N
Schools
School District Calvert County Public Schools
Others
Senior Community No
Tax ID 0501139436
Ownership Fee Simple
SqFt Source Estimated
Acceptable Financing Conventional, FHA, USDA, VA
Listing Terms Conventional, FHA, USDA, VA
Financing Conventional,FHA,USDA,VA
Special Listing Condition Standard
Read Less Info
Want to know what your home might be worth? Contact us for a FREE valuation!

Our team is ready to help you sell your home for the highest possible price ASAP

Bought with Adena Martin • Samson Properties
GET MORE INFORMATION
Agent | License ID: 0225193218 - VA, 5003479 - MD
+1(703) 298-7037 | jason@jasonandbonnie.com






