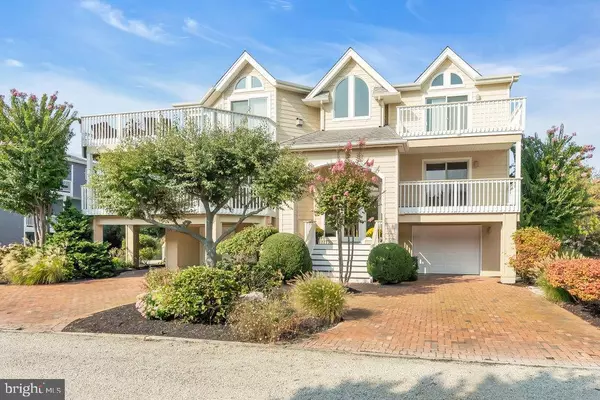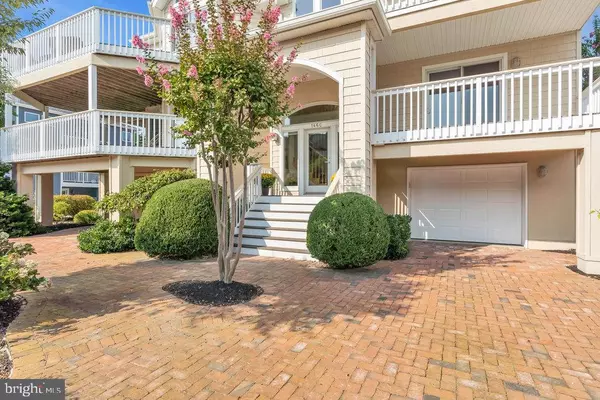$2,150,000
$2,250,000
4.4%For more information regarding the value of a property, please contact us for a free consultation.
5 Beds
4 Baths
3,054 SqFt
SOLD DATE : 05/01/2023
Key Details
Sold Price $2,150,000
Property Type Single Family Home
Sub Type Detached
Listing Status Sold
Purchase Type For Sale
Square Footage 3,054 sqft
Price per Sqft $703
Subdivision Loveladies
MLS Listing ID NJOC2013568
Sold Date 05/01/23
Style Contemporary
Bedrooms 5
Full Baths 3
Half Baths 1
HOA Y/N N
Abv Grd Liv Area 3,054
Originating Board BRIGHT
Year Built 2000
Annual Tax Amount $10,915
Tax Year 2021
Lot Size 0.287 Acres
Acres 0.29
Lot Dimensions 125.00 x 100.00
Property Description
Come see what luxury living on the Bayside of Loveladies is like! 146C is Located just 3 doors from Barnegat Bay on Brians Way, this Bayside Beauty is ready to be turned into your forever dream home! Enter the foyer you'll be greeted by endless natural light & high ceilings throughout. This reverse living home features 3 bedrooms including 1 ensuite, family rm, full bath, laundry room on the 1st level. Make your way to the main living space. With this generous open floor plan, you'll be amazed by the views thanks to the large windows & sliding glass doors leading to the gorgeous multi-level wraparound deck. The living space offers hardwood floors, custom ceilings & a cozy fireplace. The separate dining area is perfect for larger gatherings off the updated kitchen boasting stainless steel appliances & large center island. This home features 4 bedrooms,3.5 baths, gorgeous professional landscaping, & excellent outdoor space. Don't miss another gorgeous sunset! *Furniture Included
Location
State NJ
County Ocean
Area Long Beach Twp (21518)
Zoning R10
Rooms
Main Level Bedrooms 2
Interior
Hot Water Natural Gas
Heating Forced Air, Zoned
Cooling Central A/C, Zoned
Flooring Wood, Ceramic Tile, Carpet
Heat Source Natural Gas
Exterior
Parking Features Garage - Front Entry
Garage Spaces 6.0
Water Access N
Roof Type Fiberglass,Shingle
Accessibility None
Attached Garage 2
Total Parking Spaces 6
Garage Y
Building
Story 2.5
Foundation Pilings, Slab
Sewer Public Sewer
Water Public
Architectural Style Contemporary
Level or Stories 2.5
Additional Building Above Grade, Below Grade
New Construction N
Others
Senior Community No
Tax ID 18-00020 142-00001 03
Ownership Fee Simple
SqFt Source Assessor
Acceptable Financing Cash, Conventional, FHA, VA
Listing Terms Cash, Conventional, FHA, VA
Financing Cash,Conventional,FHA,VA
Special Listing Condition Standard
Read Less Info
Want to know what your home might be worth? Contact us for a FREE valuation!

Our team is ready to help you sell your home for the highest possible price ASAP

Bought with Robert Palestri • G. Anderson Agency
GET MORE INFORMATION
Agent | License ID: 0225193218 - VA, 5003479 - MD
+1(703) 298-7037 | jason@jasonandbonnie.com






