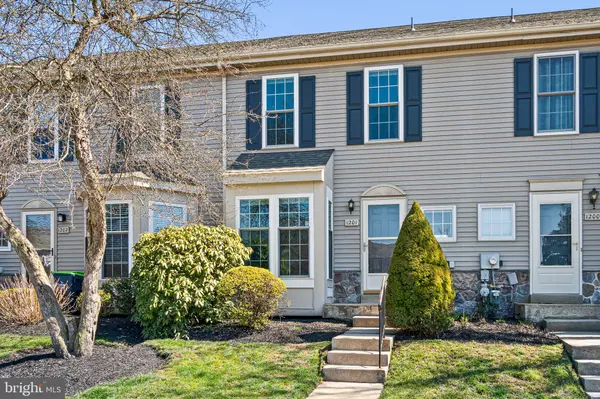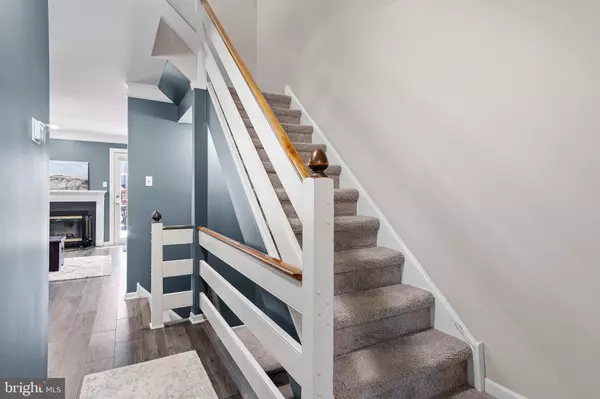$361,500
$344,900
4.8%For more information regarding the value of a property, please contact us for a free consultation.
3 Beds
3 Baths
1,438 SqFt
SOLD DATE : 04/28/2023
Key Details
Sold Price $361,500
Property Type Townhouse
Sub Type Interior Row/Townhouse
Listing Status Sold
Purchase Type For Sale
Square Footage 1,438 sqft
Price per Sqft $251
Subdivision Kimberton Knoll
MLS Listing ID PACT2042066
Sold Date 04/28/23
Style Traditional
Bedrooms 3
Full Baths 2
Half Baths 1
HOA Fees $235/mo
HOA Y/N Y
Abv Grd Liv Area 1,438
Originating Board BRIGHT
Year Built 1993
Annual Tax Amount $4,373
Tax Year 2023
Lot Size 1,438 Sqft
Acres 0.03
Lot Dimensions 0.00 x 0.00
Property Description
Welcome to 1201 Durham Court! Come tour this 3 bedroom, 2.5 Bath, stunning townhome nestled in the desirable Kimberton Knoll community in the Phoenixville School District. As you arrive, you notice the ease in which you found parking with the designated parking spots and the amount of guest and overflow parking. Entering the home, you are welcomed by exquisite engineered hardwood floors, an abundance of natural light, and open concept living. To your left, you find the cozy eat-in kitchen boasting large granite countertops, stainless steel appliances, custom backsplash and plenty of cabinet space for storage - all of which make cooking and entertaining a joy! Continuing to the living room, you envision all of the holidays you will share in front of the wood burning fireplace and time with friends and family. The living room also has access to the oversized deck, which is perfect for a morning cup of coffee or evening cocktail. The main floor also features a powder room! Ascending to the second floor, you will find a full bathroom in the hallway, and two large bedrooms, which includes the ensuite. The main bedroom boasts his/her closets, and a full bathroom complete with plenty of space and a stand up shower. The third floor boasts a third bedroom with skylight and privacy, giving it a feel of a “getaway” in your own home - and if you do not need a bedroom, this space is perfect for an office or flex room. Additional features include: new hot water heater (2020), new roof (2020), newer HVAC system (2018), large unfinished basement which is perfect for storage, fresh paint and flooring throughout, ease of living with the HOA handling lawn care and snow removal; convenient commute to Phoenixville, Exton, Malvern, Pottstown, and King of Prussia. Do not let this home get away! Schedule a showing today!
Location
State PA
County Chester
Area East Pikeland Twp (10326)
Zoning R55 RES: TOWN HOUSE
Rooms
Basement Unfinished
Interior
Hot Water Natural Gas
Heating Forced Air
Cooling Central A/C
Fireplaces Number 1
Heat Source Natural Gas
Exterior
Garage Spaces 2.0
Parking On Site 2
Water Access N
Accessibility None
Total Parking Spaces 2
Garage N
Building
Story 3
Foundation Concrete Perimeter
Sewer Public Sewer
Water Public
Architectural Style Traditional
Level or Stories 3
Additional Building Above Grade, Below Grade
New Construction N
Schools
School District Phoenixville Area
Others
HOA Fee Include Snow Removal,Trash,Common Area Maintenance,Ext Bldg Maint,Lawn Maintenance
Senior Community No
Tax ID 26-03 -0478
Ownership Fee Simple
SqFt Source Assessor
Special Listing Condition Standard
Read Less Info
Want to know what your home might be worth? Contact us for a FREE valuation!

Our team is ready to help you sell your home for the highest possible price ASAP

Bought with Ron C Vogel • RE/MAX Achievers-Collegeville
GET MORE INFORMATION
Agent | License ID: 0225193218 - VA, 5003479 - MD
+1(703) 298-7037 | jason@jasonandbonnie.com






