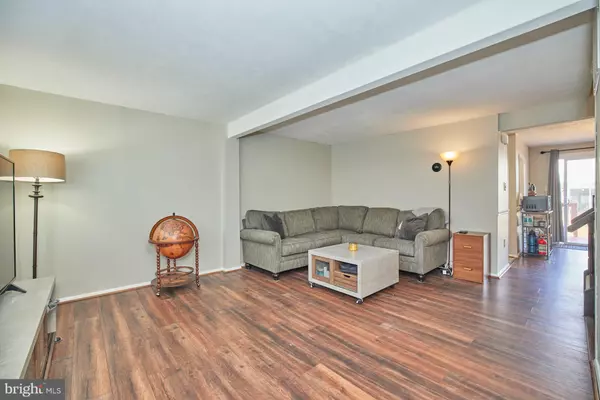$370,000
$370,000
For more information regarding the value of a property, please contact us for a free consultation.
3 Beds
3 Baths
1,586 SqFt
SOLD DATE : 04/28/2023
Key Details
Sold Price $370,000
Property Type Townhouse
Sub Type Interior Row/Townhouse
Listing Status Sold
Purchase Type For Sale
Square Footage 1,586 sqft
Price per Sqft $233
Subdivision Point Of Woods
MLS Listing ID VAMN2004164
Sold Date 04/28/23
Style Traditional,Colonial
Bedrooms 3
Full Baths 2
Half Baths 1
HOA Fees $55/qua
HOA Y/N Y
Abv Grd Liv Area 1,220
Originating Board BRIGHT
Year Built 1978
Annual Tax Amount $4,490
Tax Year 2023
Lot Size 1,600 Sqft
Acres 0.04
Property Description
Conveniently located just minutes from parks, all your favorite restaurants and great shopping, this recently remodeled 3-level townhome in the wonderful Point of Woods neighborhood features has over $34K in IMPROVEMENTS - newer windows, gorgeous laminate floors, and beautiful updated bathroom vanities to name a few. The kitchen includes white cabinets, granite countertops, custom tile backsplash, stainless appliances, pantry, has room for a table as well as a terrific pass-through to the spacious dining room making entertaining a breeze. The living room is large and includes wonderful built-in shelves. Upstairs you will find 2 secondary bedrooms and the oversized primary bedroom featuring a large walk-in closet and private access to the shared bathroom. Head down to the lower level and find a spacious rec room (currently set up as a gym) with a cozy fireplace and full bathroom! Outside you will find the recently painted deck overlooking the fully fenced backyard. Just painted and is ready to move in! Easy access to I-66/Rt 28.
Location
State VA
County Manassas City
Zoning R3
Rooms
Other Rooms Dining Room, Primary Bedroom, Bedroom 2, Kitchen, Family Room, Foyer, Bedroom 1, Recreation Room, Bathroom 1, Primary Bathroom, Half Bath
Basement Fully Finished
Interior
Interior Features Built-Ins, Carpet, Chair Railings, Floor Plan - Traditional, Formal/Separate Dining Room, Kitchen - Table Space, Pantry, Stall Shower, Tub Shower, Upgraded Countertops, Window Treatments
Hot Water Electric
Heating Forced Air
Cooling Central A/C, Programmable Thermostat
Flooring Carpet, Vinyl, Laminate Plank
Fireplaces Number 1
Equipment Microwave, Washer, Dishwasher, Disposal, Refrigerator, Oven/Range - Electric
Fireplace Y
Appliance Microwave, Washer, Dishwasher, Disposal, Refrigerator, Oven/Range - Electric
Heat Source Electric
Laundry Basement
Exterior
Garage Spaces 2.0
Parking On Site 1
Fence Fully, Privacy, Wood
Utilities Available Electric Available, Cable TV Available, Phone Available
Amenities Available Common Grounds, Tot Lots/Playground
Water Access N
Accessibility None
Total Parking Spaces 2
Garage N
Building
Story 3
Foundation Concrete Perimeter
Sewer Public Sewer
Water Public
Architectural Style Traditional, Colonial
Level or Stories 3
Additional Building Above Grade, Below Grade
Structure Type Dry Wall
New Construction N
Schools
Elementary Schools Haydon
Middle Schools Metz
High Schools Osbourn
School District Manassas City Public Schools
Others
HOA Fee Include Common Area Maintenance,Snow Removal,Trash
Senior Community No
Tax ID 112430706
Ownership Fee Simple
SqFt Source Assessor
Special Listing Condition Standard
Read Less Info
Want to know what your home might be worth? Contact us for a FREE valuation!

Our team is ready to help you sell your home for the highest possible price ASAP

Bought with Marco Novillo • Spring Hill Real Estate, LLC.
GET MORE INFORMATION
Agent | License ID: 0225193218 - VA, 5003479 - MD
+1(703) 298-7037 | jason@jasonandbonnie.com






