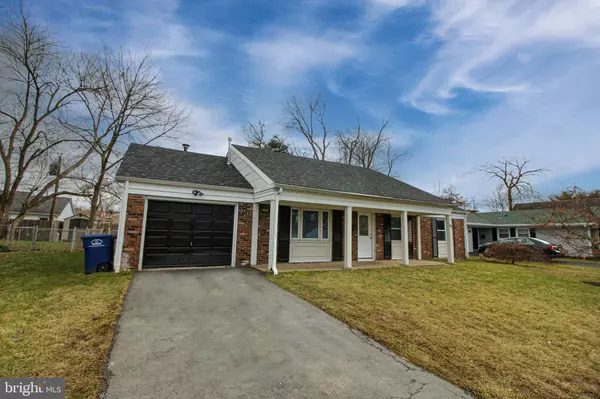$280,000
$269,900
3.7%For more information regarding the value of a property, please contact us for a free consultation.
4 Beds
2 Baths
1,540 SqFt
SOLD DATE : 04/27/2023
Key Details
Sold Price $280,000
Property Type Single Family Home
Sub Type Detached
Listing Status Sold
Purchase Type For Sale
Square Footage 1,540 sqft
Price per Sqft $181
Subdivision Garfield
MLS Listing ID NJBL2040460
Sold Date 04/27/23
Style Ranch/Rambler
Bedrooms 4
Full Baths 2
HOA Y/N N
Abv Grd Liv Area 1,540
Originating Board BRIGHT
Year Built 1965
Annual Tax Amount $5,281
Tax Year 2022
Lot Size 6,500 Sqft
Acres 0.15
Lot Dimensions 65.00 x 100.00
Property Description
Stop looking - you've found it! Updated and move-in ready, this fenced-in, Garfield Subdivision, 4+ bedroom rancher, will check off most of your must-have list!
Let's start with the entrance into your freshly painted and newerly carpeted living room with plenty of wall space for that huge flat screen and surround sound system you've been eyeing. That living room area seamlessly flows into the, again, newerly carpeted and painted formal dining room. Off to your right is the updated eat-in kitchen with copious counter & cabinet space along with a ceiling fan and views into the back yard. Moving through the kitchen you enter your laundry and utility room, again with newer tile flooring and wall cabinets enough hit all your laundry unmentionables. Now for that little hidden treasure… Behind the laundry/utility area is a good-sized fourth (4th) bedroom AND separate office area which includes access to the semi-floored attic space.
Back into the living room area and to the left are the two (2), nicely sized remaining bedrooms, each of which were recently painted and newerly carpeted. Outside those two bedrooms you'll find the updated 3-piece hall bath and to the back is the large primary bedroom with en-suite bath.
I would be amiss if I did not mention updates to the core of the home, which include: a newer (2018) HVAC furnace & water heater. Couple those with a great outdoor living space (i.e., your fenced-in back yard), the fact that you are minutes to routes 130/295/NJ Turnpike and Philly via the Burlington Bristol or Double Nickle Bridges and you won't have much to do but move-in and unpack.
Location
State NJ
County Burlington
Area Willingboro Twp (20338)
Zoning RESIDENTIAL
Rooms
Other Rooms Living Room, Dining Room, Primary Bedroom, Bedroom 2, Bedroom 3, Kitchen, Bedroom 1, Office, Utility Room, Primary Bathroom, Full Bath
Main Level Bedrooms 4
Interior
Interior Features Attic, Breakfast Area, Carpet, Ceiling Fan(s), Combination Dining/Living, Floor Plan - Traditional, Kitchen - Eat-In
Hot Water Natural Gas
Heating Central
Cooling Central A/C
Equipment Dishwasher, Exhaust Fan, Oven/Range - Electric, Refrigerator
Furnishings No
Fireplace N
Appliance Dishwasher, Exhaust Fan, Oven/Range - Electric, Refrigerator
Heat Source Natural Gas
Laundry Main Floor
Exterior
Garage Spaces 3.0
Water Access N
View Street
Accessibility None
Total Parking Spaces 3
Garage N
Building
Story 1
Foundation Slab
Sewer Public Sewer
Water Public
Architectural Style Ranch/Rambler
Level or Stories 1
Additional Building Above Grade, Below Grade
New Construction N
Schools
High Schools Willingboro H.S.
School District Willingboro Township Public Schools
Others
Senior Community No
Tax ID 38-00711-00003
Ownership Fee Simple
SqFt Source Assessor
Acceptable Financing Cash, Conventional, FHA, VA
Horse Property N
Listing Terms Cash, Conventional, FHA, VA
Financing Cash,Conventional,FHA,VA
Special Listing Condition REO (Real Estate Owned)
Read Less Info
Want to know what your home might be worth? Contact us for a FREE valuation!

Our team is ready to help you sell your home for the highest possible price ASAP

Bought with Jean Andrade-Mendoza • BHHS Fox & Roach - Princeton
GET MORE INFORMATION
Agent | License ID: 0225193218 - VA, 5003479 - MD
+1(703) 298-7037 | jason@jasonandbonnie.com






