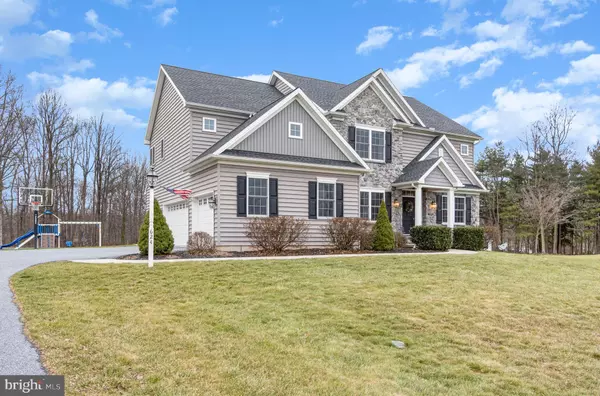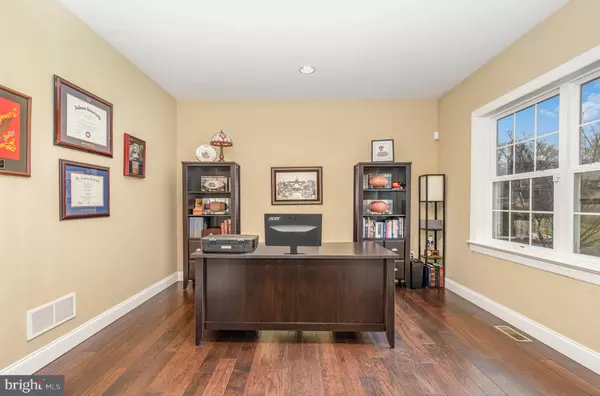$650,000
$650,000
For more information regarding the value of a property, please contact us for a free consultation.
4 Beds
5 Baths
3,879 SqFt
SOLD DATE : 04/28/2023
Key Details
Sold Price $650,000
Property Type Single Family Home
Sub Type Detached
Listing Status Sold
Purchase Type For Sale
Square Footage 3,879 sqft
Price per Sqft $167
Subdivision Quail Creek
MLS Listing ID PALA2029668
Sold Date 04/28/23
Style Colonial
Bedrooms 4
Full Baths 4
Half Baths 1
HOA Fees $160/mo
HOA Y/N Y
Abv Grd Liv Area 3,079
Originating Board BRIGHT
Year Built 2014
Annual Tax Amount $8,805
Tax Year 2022
Lot Size 2.220 Acres
Acres 2.22
Lot Dimensions 0.00 x 0.00
Property Description
Welcome to this beautiful, well-maintained one owner home in Manheim. This home is less than 10 years old and contains 4 beds, 3.5 bath and is located in a quiet neighborhood within 5 minutes of state game lands, multiple walking and biking trails, and Mt. Gretna lake. When you walk inside, the main floor consists of a formal dining room, eat in kitchen with stainless steel appliances, an open floor plan into the living room, and a separate office with double doors for privacy. Upstairs you will find two bedrooms that both have large closet space, a third bedroom that contains an en-suite bathroom, and the primary bedroom. The primary bathroom has a beautiful walk in shower with a separate tub, double vanity, and a large walk in closet that has been recently upgraded with custom shelves and built in drawers- upgraded in 2021. The basement has been finished in the past 5 years and is made for entertaining! The highlight of the space is a wet bar that consists of luxury cabinets for extra storage and two beverage refrigerators. Downstairs also has a 5th bedroom with an en-suite full bathroom, perfect for guests to stay the night! Additionally, there is an unfinished section that is perfect for storage. The house sits on a little over 2 acres and has recently been cleared and leveled for the perfect place for entertaining, pets, or kids! Schedule your tour today!
Location
State PA
County Lancaster
Area Rapho Twp (10554)
Zoning RESIDENTIAL
Rooms
Other Rooms Bedroom 5, Office
Basement Partially Finished, Full
Interior
Interior Features Bar, Breakfast Area, Ceiling Fan(s), Dining Area, Family Room Off Kitchen, Floor Plan - Open, Formal/Separate Dining Room, Kitchen - Eat-In, Kitchen - Island, Primary Bath(s), Soaking Tub, Stall Shower, Upgraded Countertops, Walk-in Closet(s), Wet/Dry Bar
Hot Water Electric
Heating Heat Pump - Electric BackUp
Cooling Central A/C
Flooring Carpet, Luxury Vinyl Plank
Fireplaces Number 1
Fireplaces Type Gas/Propane, Mantel(s)
Equipment Built-In Microwave, Dishwasher, Oven/Range - Gas, Range Hood, Refrigerator, Stainless Steel Appliances, Washer/Dryer Hookups Only
Fireplace Y
Appliance Built-In Microwave, Dishwasher, Oven/Range - Gas, Range Hood, Refrigerator, Stainless Steel Appliances, Washer/Dryer Hookups Only
Heat Source Electric, Propane - Leased
Laundry Main Floor
Exterior
Parking Features Inside Access, Garage - Side Entry
Garage Spaces 6.0
Water Access N
Roof Type Composite,Shingle
Accessibility None
Attached Garage 3
Total Parking Spaces 6
Garage Y
Building
Lot Description Cleared, Level
Story 2
Foundation Concrete Perimeter, Permanent
Sewer On Site Septic, Community Septic Tank
Water Well
Architectural Style Colonial
Level or Stories 2
Additional Building Above Grade, Below Grade
New Construction N
Schools
School District Manheim Central
Others
HOA Fee Include Sewer,Road Maintenance
Senior Community No
Tax ID 540-13414-0-0000
Ownership Fee Simple
SqFt Source Assessor
Acceptable Financing Cash, Conventional, FHA, VA
Listing Terms Cash, Conventional, FHA, VA
Financing Cash,Conventional,FHA,VA
Special Listing Condition Standard
Read Less Info
Want to know what your home might be worth? Contact us for a FREE valuation!

Our team is ready to help you sell your home for the highest possible price ASAP

Bought with J. Michael Stum • Real Choice Real Estate Inc.
GET MORE INFORMATION
Agent | License ID: 0225193218 - VA, 5003479 - MD
+1(703) 298-7037 | jason@jasonandbonnie.com






