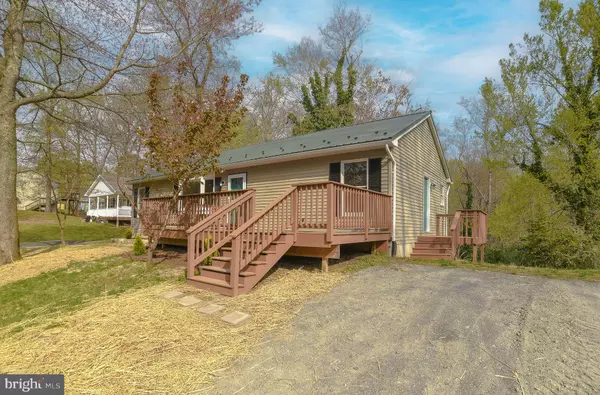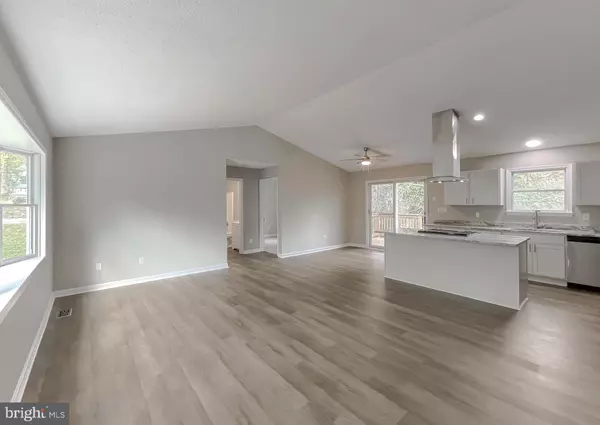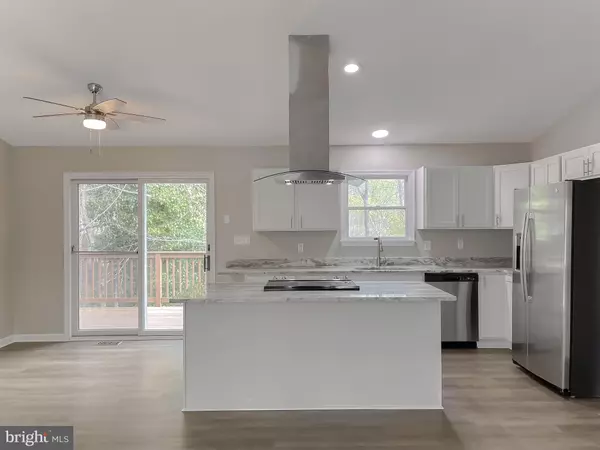$336,000
$329,000
2.1%For more information regarding the value of a property, please contact us for a free consultation.
4 Beds
3 Baths
2,131 SqFt
SOLD DATE : 04/28/2023
Key Details
Sold Price $336,000
Property Type Single Family Home
Sub Type Detached
Listing Status Sold
Purchase Type For Sale
Square Footage 2,131 sqft
Price per Sqft $157
Subdivision Chesapeake Ranch Estates
MLS Listing ID MDCA2010808
Sold Date 04/28/23
Style Ranch/Rambler
Bedrooms 4
Full Baths 3
HOA Fees $44/ann
HOA Y/N Y
Abv Grd Liv Area 1,152
Originating Board BRIGHT
Year Built 1990
Annual Tax Amount $2,602
Tax Year 2023
Lot Size 10,000 Sqft
Acres 0.23
Property Description
Completely remodeled! Spacious rambler with fully finished basement on private lot. Main level features open floor plan with gorgeous NEW kitchen including white cabinets, SS appliances, granite counters and HUGE Island. New Luxury Vinyl Plank flooring throughout Living/Kitchen/Dining. Main level also features 3 bedrooms and 2 baths and separate laundry room. Downstairs you will find a large family room also with LVP flooring and recessed lighting as well as an additional bedroom and full bath. There is also a large storage room and slider leading to the private backyard. All major systems including roof, septic and HVAC have all been replaced in recent years. Tons of decking, two driveways and a very private location at the end of the street make this home complete. Close enough to walk to the beach too! This one is a must see.
Location
State MD
County Calvert
Zoning R
Rooms
Basement Fully Finished
Main Level Bedrooms 3
Interior
Hot Water Electric
Heating Heat Pump(s)
Cooling Central A/C
Fireplace N
Heat Source Electric
Exterior
Water Access Y
Accessibility None
Garage N
Building
Story 2
Foundation Block
Sewer Private Septic Tank
Water Public
Architectural Style Ranch/Rambler
Level or Stories 2
Additional Building Above Grade, Below Grade
New Construction N
Schools
School District Calvert County Public Schools
Others
Pets Allowed N
Senior Community No
Tax ID 0501123513
Ownership Fee Simple
SqFt Source Estimated
Special Listing Condition Standard
Read Less Info
Want to know what your home might be worth? Contact us for a FREE valuation!

Our team is ready to help you sell your home for the highest possible price ASAP

Bought with Sandra Sparrough • Keller Williams Flagship of Maryland
GET MORE INFORMATION
Agent | License ID: 0225193218 - VA, 5003479 - MD
+1(703) 298-7037 | jason@jasonandbonnie.com






