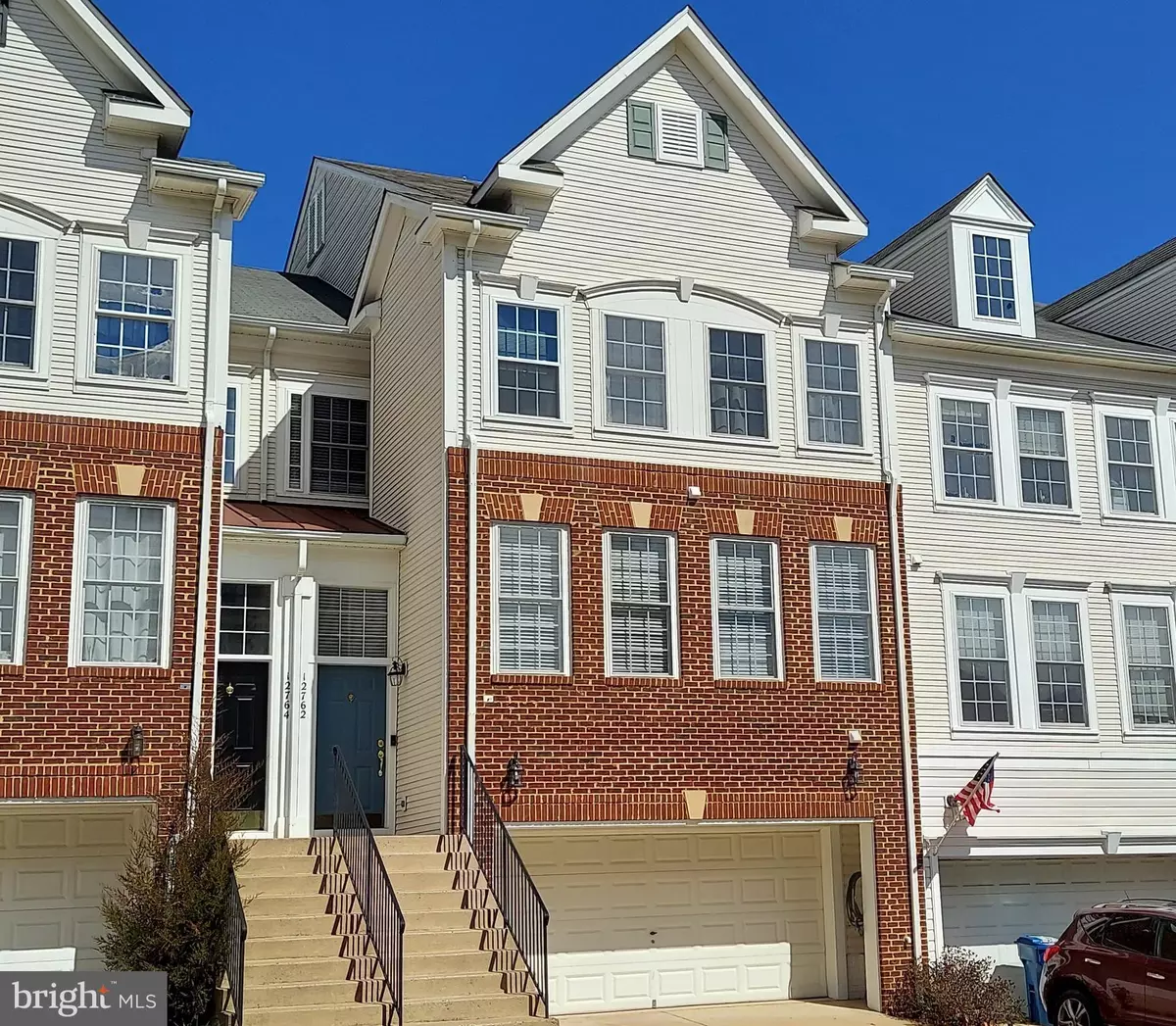$467,000
$479,000
2.5%For more information regarding the value of a property, please contact us for a free consultation.
3 Beds
4 Baths
1,852 SqFt
SOLD DATE : 04/26/2023
Key Details
Sold Price $467,000
Property Type Townhouse
Sub Type Interior Row/Townhouse
Listing Status Sold
Purchase Type For Sale
Square Footage 1,852 sqft
Price per Sqft $252
Subdivision Braemar
MLS Listing ID VAPW2046688
Sold Date 04/26/23
Style Contemporary
Bedrooms 3
Full Baths 2
Half Baths 2
HOA Fees $190/mo
HOA Y/N Y
Abv Grd Liv Area 1,556
Originating Board BRIGHT
Year Built 2003
Annual Tax Amount $4,574
Tax Year 2023
Lot Size 1,241 Sqft
Acres 0.03
Property Description
Braemar 3 Level Town Home with 2 Car Garage. Do not miss this one. The perfect home in the perfect location. This 3 Bedroom 4 Bath home has been lovingly maintained. Ceramic plank and Rigid Core recently added. All bedrooms are good size, with no miniature bedroom. Laundry on the same level as the bedrooms. Wide staircases that are on the perimeter of the home which significantly open up the living area. A unique walk-in closet/2nd Pantry in the kitchen. Large garage with two storage areas in addition to ceiling storage. AC (inside and out) replaced - 4years new. Roofing replaced December 2018. Parking is no issue with this home...2 in the garage, 2 in the driveway, and Visitor parking within 100'. Just THREE blocks to Clareybrook Park, which has a pool with water features, a picnic area, and a playground. The Braemar community has many amenities such as tennis courts, volleyball, hiking trails, and sport courts. Retail and transportation is just as close. Open House Saturday at 1:00.
Location
State VA
County Prince William
Zoning RPC
Rooms
Other Rooms Living Room, Dining Room, Primary Bedroom, Bedroom 2, Bedroom 3, Kitchen, Family Room, Foyer, Laundry, Utility Room, Primary Bathroom, Full Bath, Half Bath
Basement Connecting Stairway, Garage Access, Heated, Improved, Interior Access
Interior
Interior Features Attic, Butlers Pantry, Ceiling Fan(s), Combination Kitchen/Dining, Dining Area, Floor Plan - Open, Pantry, Primary Bath(s), Soaking Tub, Stall Shower, Tub Shower, Walk-in Closet(s), Window Treatments
Hot Water Natural Gas
Heating Forced Air, Programmable Thermostat
Cooling Central A/C, Ceiling Fan(s)
Flooring Carpet, Ceramic Tile, Engineered Wood
Fireplaces Number 1
Fireplaces Type Brick, Fireplace - Glass Doors, Gas/Propane
Equipment Built-In Microwave, Dishwasher, Disposal, Dryer, Washer, Stainless Steel Appliances, Refrigerator, Exhaust Fan, Oven/Range - Gas
Furnishings No
Fireplace Y
Window Features Vinyl Clad
Appliance Built-In Microwave, Dishwasher, Disposal, Dryer, Washer, Stainless Steel Appliances, Refrigerator, Exhaust Fan, Oven/Range - Gas
Heat Source Natural Gas
Laundry Upper Floor
Exterior
Parking Features Additional Storage Area, Built In, Garage - Front Entry, Garage Door Opener
Garage Spaces 4.0
Utilities Available Under Ground, Phone Connected, Cable TV
Amenities Available Tot Lots/Playground, Pool - Outdoor, Reserved/Assigned Parking, Swimming Pool, Tennis Courts
Water Access N
Roof Type Fiberglass
Accessibility None
Attached Garage 2
Total Parking Spaces 4
Garage Y
Building
Story 3
Foundation Slab
Sewer Public Sewer
Water Public
Architectural Style Contemporary
Level or Stories 3
Additional Building Above Grade, Below Grade
Structure Type 9'+ Ceilings,Dry Wall,Cathedral Ceilings
New Construction N
Schools
Elementary Schools T Clay Wood
Middle Schools Marsteller
High Schools Patriot
School District Prince William County Public Schools
Others
Pets Allowed Y
HOA Fee Include Cable TV,High Speed Internet,Snow Removal,Trash
Senior Community No
Tax ID 7495-64-7054
Ownership Fee Simple
SqFt Source Assessor
Acceptable Financing Cash, Conventional, FHA, VA
Listing Terms Cash, Conventional, FHA, VA
Financing Cash,Conventional,FHA,VA
Special Listing Condition Standard
Pets Allowed No Pet Restrictions
Read Less Info
Want to know what your home might be worth? Contact us for a FREE valuation!

Our team is ready to help you sell your home for the highest possible price ASAP

Bought with Non Member • Metropolitan Regional Information Systems, Inc.

"My job is to find and attract mastery-based agents to the office, protect the culture, and make sure everyone is happy! "
GET MORE INFORMATION

