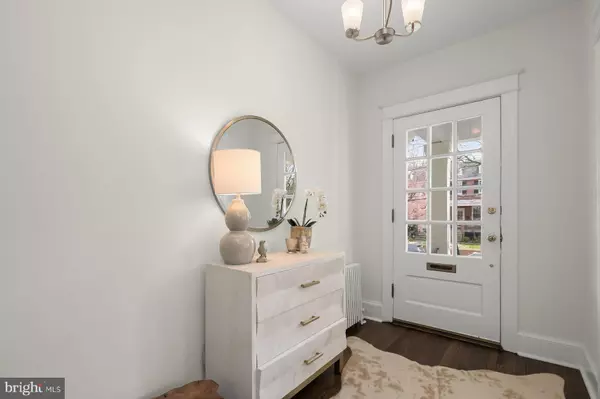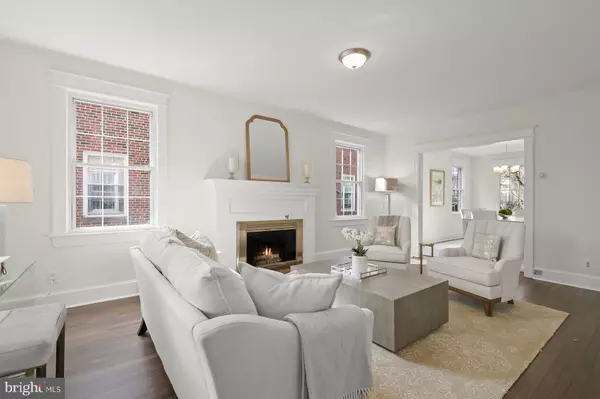$1,440,500
$1,349,000
6.8%For more information regarding the value of a property, please contact us for a free consultation.
6 Beds
3 Baths
2,368 SqFt
SOLD DATE : 04/27/2023
Key Details
Sold Price $1,440,500
Property Type Single Family Home
Sub Type Twin/Semi-Detached
Listing Status Sold
Purchase Type For Sale
Square Footage 2,368 sqft
Price per Sqft $608
Subdivision Glover Park
MLS Listing ID DCDC2090578
Sold Date 04/27/23
Style Federal
Bedrooms 6
Full Baths 3
HOA Y/N N
Abv Grd Liv Area 1,628
Originating Board BRIGHT
Year Built 1935
Annual Tax Amount $7,512
Tax Year 2022
Lot Size 1,959 Sqft
Acres 0.04
Property Description
OFFERS DUE 4/11 at 8AM...Special offering -- Sun splashed, semi-detached 6BR rowhome on treelined, side-walked street. Move-in ready and so many fabulous features including: renovated KITCHEN with s/s appliances, silestone counters and ample cabinet storage; covered FRONT PORCH and rear DECK ideal for al fresco entertaining; gorgeous HARDWOOD FLOORS; two wood-burning FIREPLACES; spacious formal LIVING and DINING ROOMS; Second Level offers FOUR BEDROOM/TWO BATHROOMS and Third Level with TWO BEDROOMS provides options for home office, guest rooms and more; nicely finished LOWER LEVEL with kitchen, full bathroom, plentiful storage, washer/dryer, as well as versatile space offered by RECREATION ROOM and BONUS ROOM. Off-street PARKING completes the offerings of this in-town gem! Located in beloved GLOVER PARK offering the best of all worlds -- city conveniences with a neighborhood feel and proximity to parkland! Showings by appt. [No central a/c currently installed]
Location
State DC
County Washington
Zoning R-3
Direction South
Rooms
Basement English, Fully Finished, Outside Entrance, Interior Access, Walkout Level
Interior
Interior Features 2nd Kitchen, Carpet, Floor Plan - Traditional, Formal/Separate Dining Room, Kitchen - Gourmet, Recessed Lighting, Stall Shower, Tub Shower, Walk-in Closet(s), Wood Floors, Primary Bath(s), Upgraded Countertops
Hot Water Natural Gas
Heating Radiator
Cooling None
Flooring Carpet, Hardwood
Fireplaces Number 2
Fireplaces Type Wood
Equipment Stove, Microwave, Refrigerator, Extra Refrigerator/Freezer, Dishwasher, Washer, Dryer
Furnishings No
Fireplace Y
Window Features Double Hung
Appliance Stove, Microwave, Refrigerator, Extra Refrigerator/Freezer, Dishwasher, Washer, Dryer
Heat Source Natural Gas
Laundry Has Laundry, Lower Floor
Exterior
Exterior Feature Deck(s), Porch(es)
Garage Spaces 1.0
Water Access N
Accessibility None
Porch Deck(s), Porch(es)
Total Parking Spaces 1
Garage N
Building
Story 4
Foundation Other, Slab
Sewer Public Sewer
Water Public
Architectural Style Federal
Level or Stories 4
Additional Building Above Grade, Below Grade
New Construction N
Schools
Elementary Schools Stoddert
School District District Of Columbia Public Schools
Others
Pets Allowed Y
Senior Community No
Tax ID 1810//0134
Ownership Fee Simple
SqFt Source Assessor
Horse Property N
Special Listing Condition Standard
Pets Allowed No Pet Restrictions
Read Less Info
Want to know what your home might be worth? Contact us for a FREE valuation!

Our team is ready to help you sell your home for the highest possible price ASAP

Bought with Christal Goetz • Compass

"My job is to find and attract mastery-based agents to the office, protect the culture, and make sure everyone is happy! "
GET MORE INFORMATION






