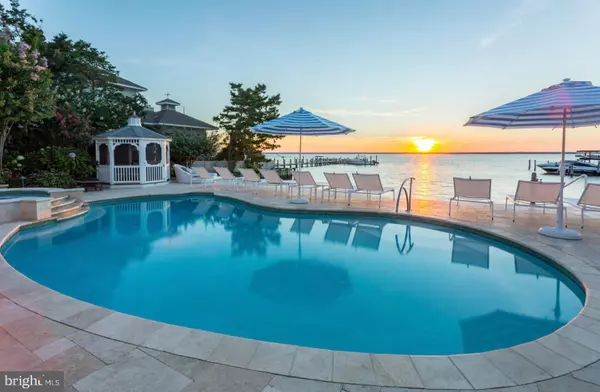$4,800,000
$5,199,000
7.7%For more information regarding the value of a property, please contact us for a free consultation.
5 Beds
4 Baths
3,110 SqFt
SOLD DATE : 04/26/2023
Key Details
Sold Price $4,800,000
Property Type Single Family Home
Sub Type Detached
Listing Status Sold
Purchase Type For Sale
Square Footage 3,110 sqft
Price per Sqft $1,543
Subdivision Loveladies
MLS Listing ID NJOC2015292
Sold Date 04/26/23
Style Contemporary
Bedrooms 5
Full Baths 4
HOA Y/N N
Abv Grd Liv Area 3,110
Originating Board BRIGHT
Year Built 1985
Annual Tax Amount $21,567
Tax Year 2022
Lot Size 0.312 Acres
Acres 0.31
Lot Dimensions 127X107AV
Property Description
Sandy Island Sanctuary ... Enjoy treasured times with family and friends this season at this fabulous Loveladies bayfront compound. Sprawling along 127 feet of sandy bay beach with deep water dockage, you'll enjoy ample room for water toys or that trophy yacht. Launch sailboats or paddle boards right off your backyard filled with cool travertine tile and mahogany decking. Just a short stroll to tennis and a lifeguarded beach. With architecturals by Jay Madden, this home rivals new construction with smashing interiors, designer furnishings, and Control4 smart home electronics. Custom gunite pool and waterfall spa, automatic Hunter Douglas blinds, linear fireplace, WOLF and Sub-Zero appliances, custom Wood-Mode cabinetry, and wide plank white oak flooring throughout. The custom tile selections in the bathrooms are adorned with Serena & Lilly wallpaper, Nantucket wainscoting, custom shower glass doors, Kohler, Grohe, Duvarit sinks and fixtures. Soaring ceilings and walls of glass frame unobstructed bay views for endless sunsets. The large pergola will keep you cool at the outdoor bar this summer - complete with mini-fridge, sink, grill, and TV cabana. This exclusive enclave is exactly what you wished for this Holiday Season. Available for a quick close. All designer furnishings, new TVs and stunning artwork included. Pack your bags and move right in!
Location
State NJ
County Ocean
Area Long Beach Twp (21518)
Zoning R10
Direction East
Rooms
Main Level Bedrooms 5
Interior
Interior Features Built-Ins, Ceiling Fan(s), Dining Area, Elevator, Family Room Off Kitchen, Floor Plan - Open, Pantry, Primary Bedroom - Bay Front, Recessed Lighting, Skylight(s), Sprinkler System, Stall Shower, Tub Shower, Walk-in Closet(s), Window Treatments, Wood Floors, Wainscotting
Hot Water Natural Gas
Heating Forced Air
Cooling Ceiling Fan(s), Central A/C
Flooring Wood
Fireplaces Number 1
Fireplaces Type Gas/Propane
Equipment Built-In Microwave, Dishwasher, Disposal, Dryer - Front Loading, Dryer - Gas, Oven - Double, Oven - Self Cleaning, Oven - Wall, Oven/Range - Gas, Refrigerator, Six Burner Stove, Washer - Front Loading, Washer/Dryer Stacked, Water Heater
Furnishings Yes
Fireplace Y
Window Features Casement,Screens,Skylights
Appliance Built-In Microwave, Dishwasher, Disposal, Dryer - Front Loading, Dryer - Gas, Oven - Double, Oven - Self Cleaning, Oven - Wall, Oven/Range - Gas, Refrigerator, Six Burner Stove, Washer - Front Loading, Washer/Dryer Stacked, Water Heater
Heat Source Natural Gas Available
Laundry Lower Floor, Upper Floor
Exterior
Exterior Feature Balcony, Deck(s), Patio(s)
Parking Features Garage Door Opener, Garage - Front Entry, Other
Garage Spaces 1.0
Pool Gunite, Heated, In Ground
Waterfront Description Sandy Beach
Water Access Y
Water Access Desc Private Access
View Bay, Panoramic, Water
Roof Type Flat,Shingle,Fiberglass
Accessibility 2+ Access Exits
Porch Balcony, Deck(s), Patio(s)
Attached Garage 1
Total Parking Spaces 1
Garage Y
Building
Lot Description Bulkheaded, Landscaping, Level, Poolside, Rear Yard, Tidal Wetland
Story 2
Foundation Pilings, Slab
Sewer Public Sewer
Water Public
Architectural Style Contemporary
Level or Stories 2
Additional Building Above Grade, Below Grade
Structure Type Dry Wall,2 Story Ceilings
New Construction N
Schools
Elementary Schools Ethel A. Jacobsen
Middle Schools Long Beach Island Grade School
School District Long Beach Island Schools
Others
Senior Community No
Tax ID 18-00020 44-00005
Ownership Fee Simple
SqFt Source Estimated
Security Features Security System
Special Listing Condition Standard
Read Less Info
Want to know what your home might be worth? Contact us for a FREE valuation!

Our team is ready to help you sell your home for the highest possible price ASAP

Bought with Lieben Luedtke • Joy Luedtke Real Estate, LLC
GET MORE INFORMATION
Agent | License ID: 0225193218 - VA, 5003479 - MD
+1(703) 298-7037 | jason@jasonandbonnie.com






