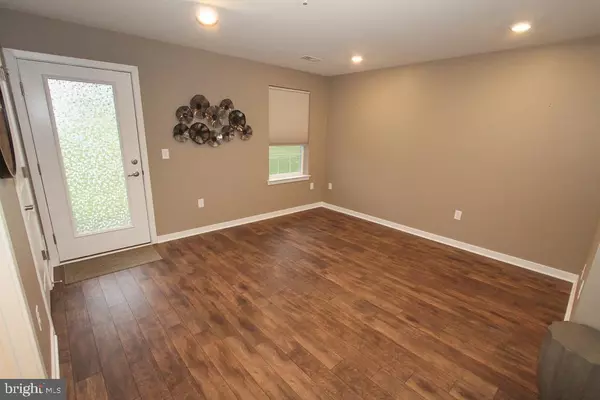$355,000
$370,000
4.1%For more information regarding the value of a property, please contact us for a free consultation.
3 Beds
4 Baths
2,020 SqFt
SOLD DATE : 04/26/2023
Key Details
Sold Price $355,000
Property Type Townhouse
Sub Type Interior Row/Townhouse
Listing Status Sold
Purchase Type For Sale
Square Footage 2,020 sqft
Price per Sqft $175
Subdivision Whispering Woods
MLS Listing ID PACT2036880
Sold Date 04/26/23
Style Colonial
Bedrooms 3
Full Baths 3
Half Baths 1
HOA Fees $200/mo
HOA Y/N Y
Abv Grd Liv Area 1,536
Originating Board BRIGHT
Year Built 2020
Annual Tax Amount $7,115
Tax Year 2023
Lot Size 2,206 Sqft
Acres 0.05
Property Description
Welcome to 15 Wil Be Drive at Whispering Woods! A 2 year old, 3 story townhouse in the award winning Owen J. Roberts School District. On the entry level, there is a finished room with wood flooring and recessed lighting, that is perfect for entertaining, work out area, office or 4th bedroom complete with a full bath and closet. You will also find a door to the back yard and entrance to the garage. As you make your way up to the main level, you will find dramatic 9 ft. high ceilings along with the open concept style living. The kitchen includes elegant Espresso 42 inch cabinets, granite countertops, stainless steel appliances, a large walk in pantry. An island with seating that overlooks the dining and living areas. A door to the deck and a powder room. Complete with wood flooring, recessed lighting and a wall of windows for plenty of sunlight. Upstairs is the owners suite with a full bath, two closets, one that is a walk in closet. There are also two additional bedrooms and a hall bathroom. For your convenience, the laundry area is located on this level. Don't miss the pull down stairs in the hallway that leads to the generous attic storage area. Smart Lock with WIFI control and Smart Thermostat with 2 Zones. This home is like new!
Location
State PA
County Chester
Area East Coventry Twp (10318)
Zoning R10 RESIDENTIAL
Interior
Hot Water Natural Gas
Heating Forced Air
Cooling Central A/C
Fireplace N
Heat Source Natural Gas
Laundry Upper Floor
Exterior
Garage Spaces 2.0
Water Access N
Accessibility None
Total Parking Spaces 2
Garage N
Building
Story 3
Foundation Slab
Sewer Public Sewer
Water Public
Architectural Style Colonial
Level or Stories 3
Additional Building Above Grade, Below Grade
New Construction N
Schools
School District Owen J Roberts
Others
Pets Allowed Y
HOA Fee Include Common Area Maintenance,Trash,Snow Removal,Lawn Maintenance
Senior Community No
Tax ID 18-01 -0586
Ownership Fee Simple
SqFt Source Assessor
Horse Property N
Special Listing Condition Standard
Pets Allowed No Pet Restrictions
Read Less Info
Want to know what your home might be worth? Contact us for a FREE valuation!

Our team is ready to help you sell your home for the highest possible price ASAP

Bought with Nellikkani Alagappan • RE/MAX Central - Lansdale
GET MORE INFORMATION
Agent | License ID: 0225193218 - VA, 5003479 - MD
+1(703) 298-7037 | jason@jasonandbonnie.com






