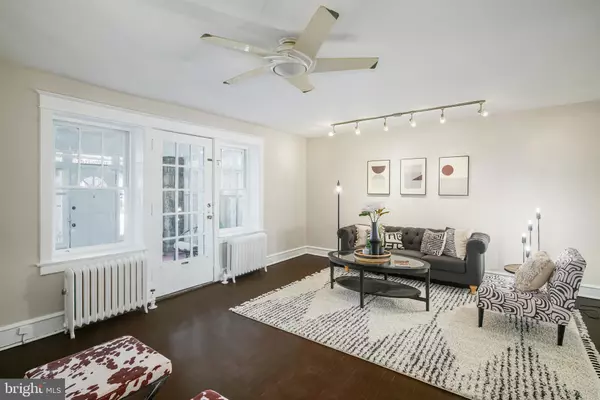$427,500
$425,000
0.6%For more information regarding the value of a property, please contact us for a free consultation.
5 Beds
2 Baths
1,660 SqFt
SOLD DATE : 04/25/2023
Key Details
Sold Price $427,500
Property Type Townhouse
Sub Type End of Row/Townhouse
Listing Status Sold
Purchase Type For Sale
Square Footage 1,660 sqft
Price per Sqft $257
Subdivision Mt Airy (West)
MLS Listing ID PAPH2211524
Sold Date 04/25/23
Style Traditional
Bedrooms 5
Full Baths 2
HOA Y/N N
Abv Grd Liv Area 1,660
Originating Board BRIGHT
Year Built 1925
Annual Tax Amount $3,993
Tax Year 2023
Lot Size 1,910 Sqft
Acres 0.04
Lot Dimensions 21.00 x 93.00
Property Description
Warm and wonderful, updated 5 bedroom, 2 bath end-of-row home with high ceilings, hardwood floors, and original character. Sunporch and separate dining room. Basement could be finished for even more space. Lovely, private patio and front yard. Excellent storage. Superb West Mt Airy location in the HENRY SCHOOL CATCHMENT. Walk to restaurants, cafes, retail, parks, shopping, library, and everything that Germantown Avenue and Mt Airy have to offer. Shop at Weavers Way Co-op. 5-minute drive to the Wissahickon Valley and miles of wooded trails. 5-minute walk to Carpenter Lane Station on the SEPTA Chestnut Hill West regional rail line. And, of course, a quick ride to Chestnut Hill, Center City, Manayunk, and the Main Line. OFFER PRESENTATION ALERT-- offers will be presented to sellers on Tuesday, March 28th at Noon.
Location
State PA
County Philadelphia
Area 19119 (19119)
Zoning RSA5
Rooms
Basement Full
Interior
Hot Water Natural Gas
Heating Steam
Cooling None
Flooring Hardwood
Fireplaces Number 1
Fireplace Y
Heat Source Natural Gas
Exterior
Water Access N
Accessibility None
Garage N
Building
Story 3
Foundation Concrete Perimeter
Sewer Public Sewer
Water Public
Architectural Style Traditional
Level or Stories 3
Additional Building Above Grade, Below Grade
Structure Type 9'+ Ceilings
New Construction N
Schools
Elementary Schools Charles W Henry School
Middle Schools Charles W Henry School
School District The School District Of Philadelphia
Others
Senior Community No
Tax ID 223094700
Ownership Fee Simple
SqFt Source Estimated
Special Listing Condition Standard
Read Less Info
Want to know what your home might be worth? Contact us for a FREE valuation!

Our team is ready to help you sell your home for the highest possible price ASAP

Bought with Max Nagel • Realty Mark Cityscape
GET MORE INFORMATION
Agent | License ID: 0225193218 - VA, 5003479 - MD
+1(703) 298-7037 | jason@jasonandbonnie.com






