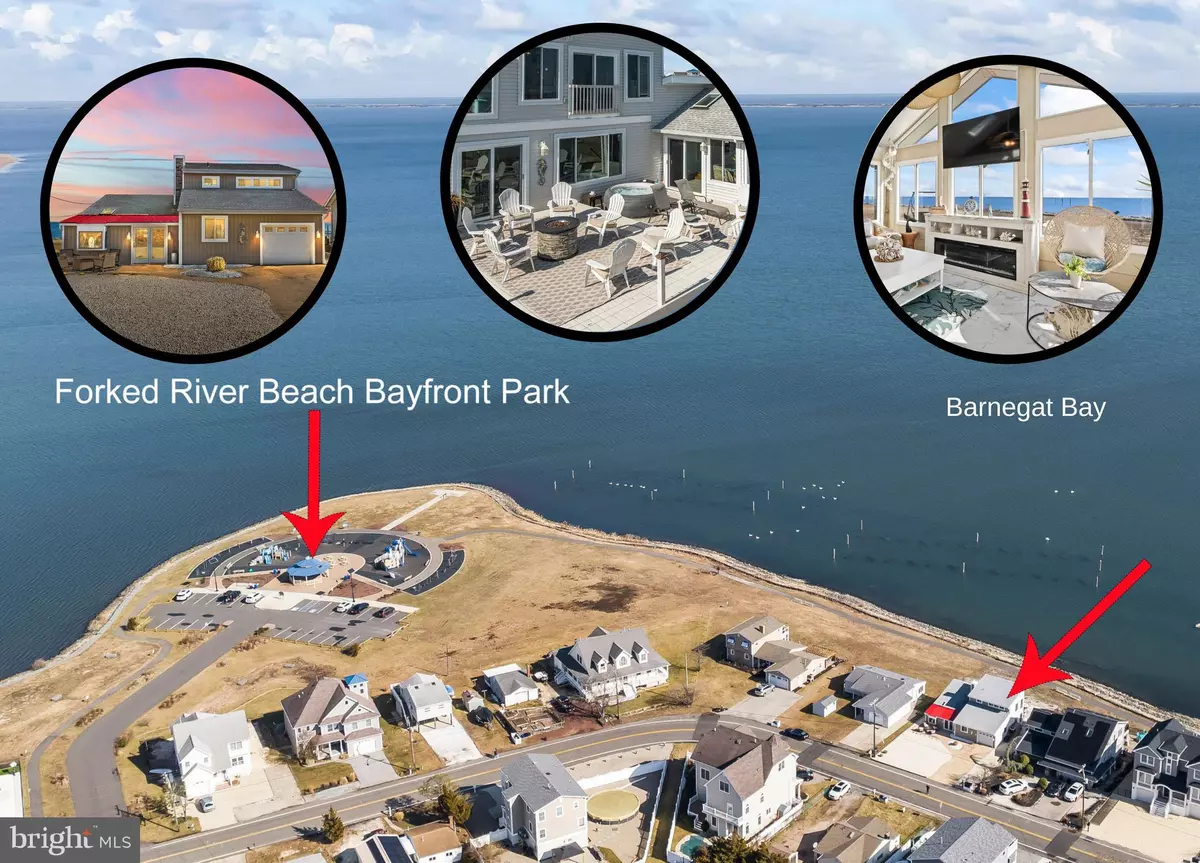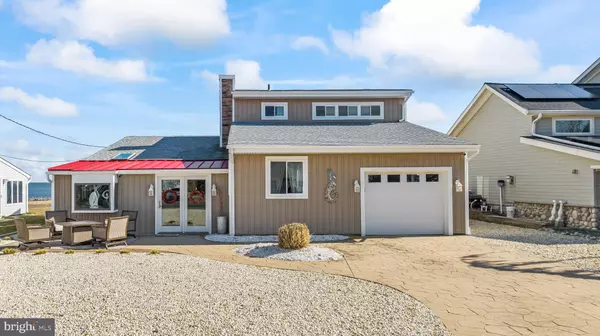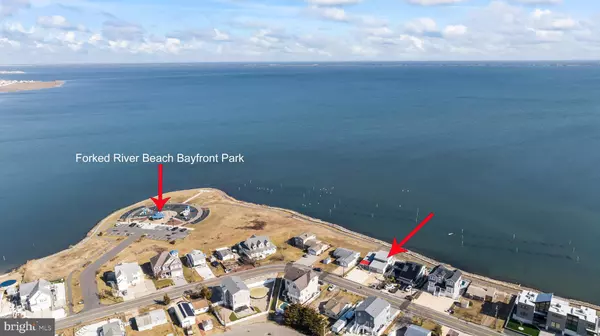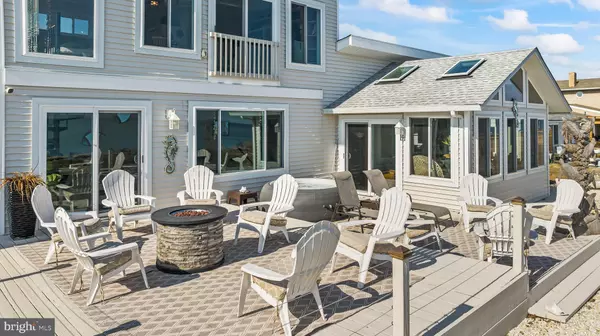$770,000
$769,000
0.1%For more information regarding the value of a property, please contact us for a free consultation.
3 Beds
2 Baths
2,039 SqFt
SOLD DATE : 04/20/2023
Key Details
Sold Price $770,000
Property Type Single Family Home
Sub Type Detached
Listing Status Sold
Purchase Type For Sale
Square Footage 2,039 sqft
Price per Sqft $377
Subdivision Forked River - Forked River Beach
MLS Listing ID NJOC2016440
Sold Date 04/20/23
Style Other
Bedrooms 3
Full Baths 2
HOA Y/N N
Abv Grd Liv Area 2,039
Originating Board BRIGHT
Year Built 1965
Annual Tax Amount $11,892
Tax Year 2022
Lot Size 5,998 Sqft
Acres 0.14
Lot Dimensions 60.00 x 100.00
Property Description
Your new beginning welcomes you to this prestigious bayview home in Forked River Beach! This recently updated custom home features a one of a kind great room showcasing panoramic views of the Barnegat Bay completed w/ walls of windows and cathedral ceilings! Wake up to unobstructed views of the Barnegat Bay-Spiral stairs lead up to the private owner's suite w/ marble flooring flowing into the updated en-suite equipped w/ stall shower. Easily entertain in the tremendous dining room which leads to the newly updated kitchen w/ SS appliances purchased in 2019 & granite countertops & backsplash. Sliding doors in both the living or family rooms grant access to the backyard decks equipped w/ firepit. Updated first floor bath equipped w/ stall shower and separate tub shower. Luxury vinyl tile throughout the first floor. Newer HVAC system & tankless water heater installed in 2020. Newer custom roof, siding, windows, garage & front entry doors & landscaping as of 2019. Walking distance to FR Beach bayfront park & bayfront walking path & just minutes to all major roadways, marinas, Lacey shopping centers, beaches & so much more! Vacation all year round! Trust the magic of new beginnings! Call to see this today!
Location
State NJ
County Ocean
Area Lacey Twp (21513)
Zoning R-75
Rooms
Other Rooms Living Room, Dining Room, Primary Bedroom, Bedroom 2, Bedroom 3, Kitchen, Foyer, Great Room, Laundry, Bathroom 2, Primary Bathroom
Main Level Bedrooms 2
Interior
Interior Features Attic, Built-Ins, Crown Moldings, Primary Bath(s), Recessed Lighting, Skylight(s), Spiral Staircase, Stall Shower, Tub Shower, Upgraded Countertops
Hot Water Natural Gas, Tankless
Heating Forced Air
Cooling Central A/C
Flooring Luxury Vinyl Tile, Marble
Equipment Dishwasher, Dryer, Microwave, Refrigerator, Stove, Washer
Window Features Skylights
Appliance Dishwasher, Dryer, Microwave, Refrigerator, Stove, Washer
Heat Source Natural Gas
Laundry Main Floor
Exterior
Exterior Feature Deck(s)
Parking Features Inside Access
Garage Spaces 1.0
Water Access N
View Bay
Roof Type Shingle,Other
Accessibility None
Porch Deck(s)
Attached Garage 1
Total Parking Spaces 1
Garage Y
Building
Lot Description Level
Story 2
Foundation Slab
Sewer Public Sewer
Water Public
Architectural Style Other
Level or Stories 2
Additional Building Above Grade, Below Grade
Structure Type Cathedral Ceilings
New Construction N
Others
Senior Community No
Tax ID 13-00203-00003
Ownership Fee Simple
SqFt Source Assessor
Acceptable Financing Cash, Conventional, FHA, VA
Listing Terms Cash, Conventional, FHA, VA
Financing Cash,Conventional,FHA,VA
Special Listing Condition Standard
Read Less Info
Want to know what your home might be worth? Contact us for a FREE valuation!

Our team is ready to help you sell your home for the highest possible price ASAP

Bought with Linda M Elphick • RE/MAX at Barnegat Bay - Manahawkin
GET MORE INFORMATION
Agent | License ID: 0225193218 - VA, 5003479 - MD
+1(703) 298-7037 | jason@jasonandbonnie.com






