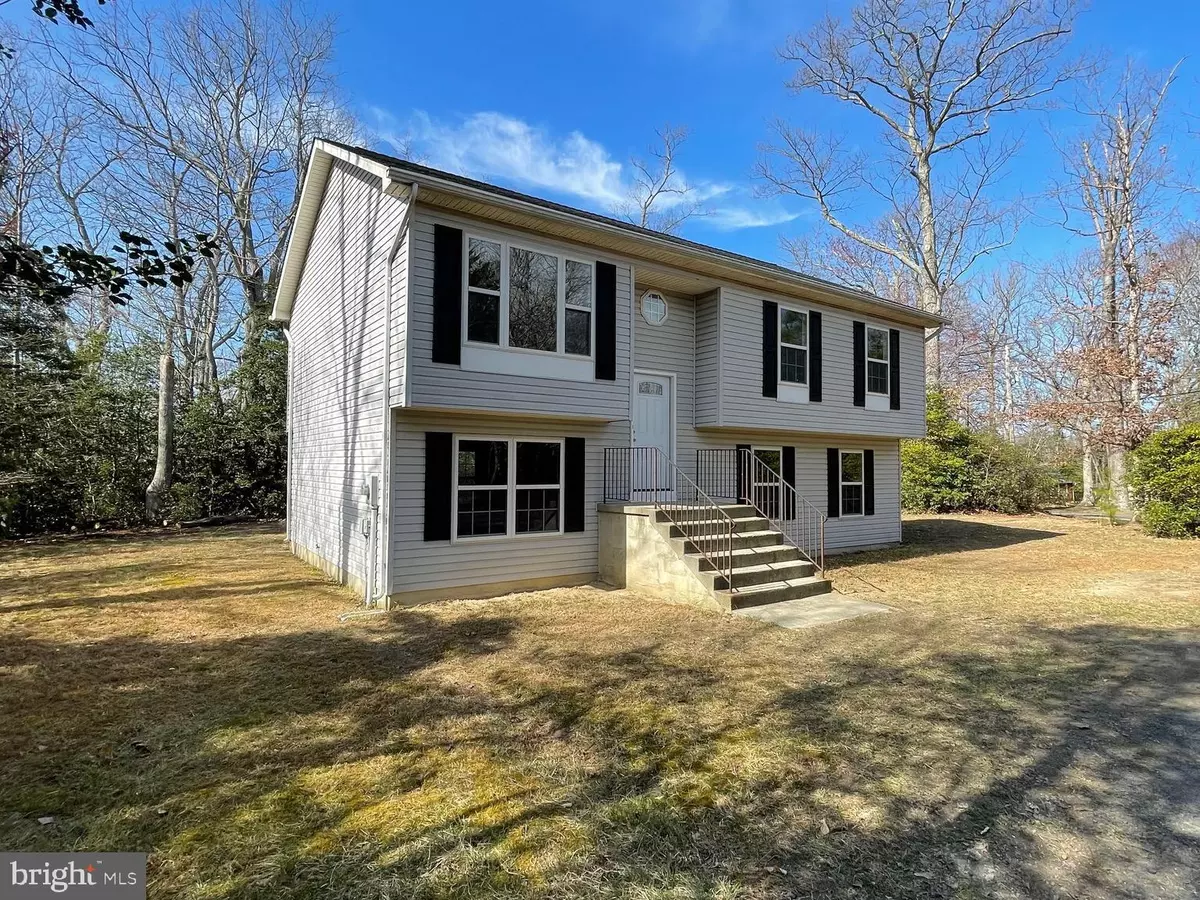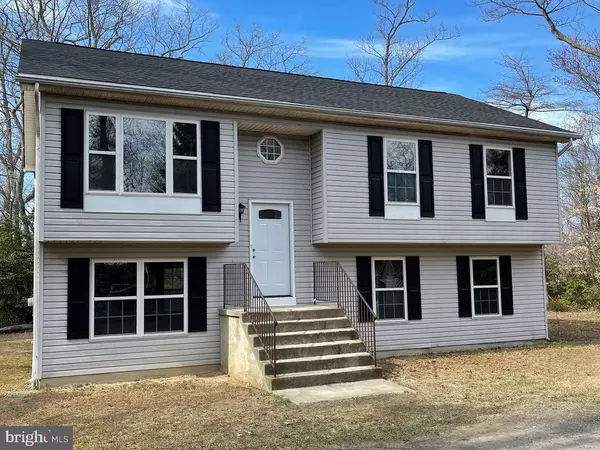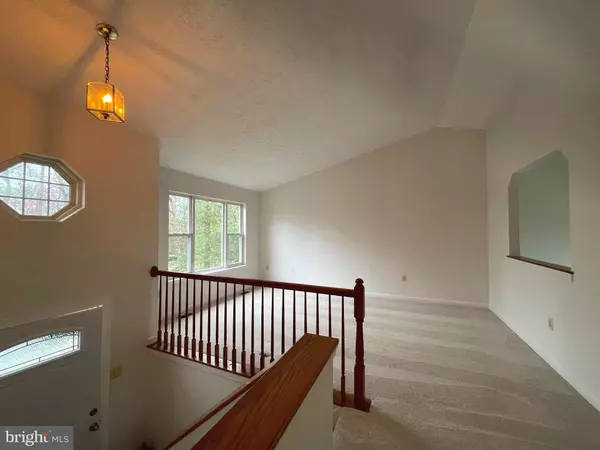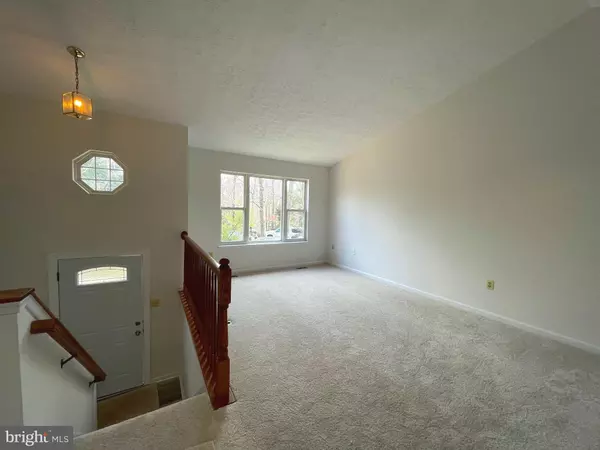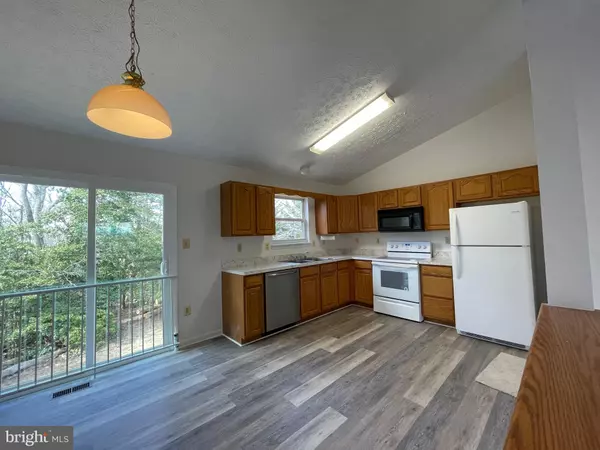$312,000
$294,900
5.8%For more information regarding the value of a property, please contact us for a free consultation.
3 Beds
2 Baths
1,108 SqFt
SOLD DATE : 05/11/2023
Key Details
Sold Price $312,000
Property Type Single Family Home
Sub Type Detached
Listing Status Sold
Purchase Type For Sale
Square Footage 1,108 sqft
Price per Sqft $281
Subdivision Chesapeake Ranch Estates
MLS Listing ID MDCA2010670
Sold Date 05/11/23
Style Split Foyer
Bedrooms 3
Full Baths 2
HOA Fees $46/ann
HOA Y/N Y
Abv Grd Liv Area 1,108
Originating Board BRIGHT
Year Built 1998
Annual Tax Amount $2,318
Tax Year 2022
Property Description
Le Deal- 3 bedroom 2 bath home with an unfinished basement. The seller installed new roof shingles, main-level flooring, a microwave( in the process), and sliding doors. Several upper window sashes were replaced as well. The interior is freshly painted, cleaned, and in move-in condition. A walk-out level, basement with laundry hookups, framing, and windows for extra light offers room for living area expansion. Great opportunity to finish the lower level as you like and make it your own! Located at the end of a cul de sac so traffic is limited. The community offers a lake, two bay beaches, a camping ground, an airstrip, and play areas. Close to schools and shopping and Rt 4. Let's make a deal today!
Location
State MD
County Calvert
Zoning R-1
Rooms
Basement Connecting Stairway, Full
Main Level Bedrooms 3
Interior
Interior Features Combination Dining/Living, Floor Plan - Traditional
Hot Water Electric
Heating Heat Pump(s)
Cooling Heat Pump(s)
Flooring Fully Carpeted, Laminate Plank
Equipment Built-In Microwave, Oven/Range - Electric, Refrigerator, Dishwasher
Furnishings No
Fireplace N
Window Features Double Pane
Appliance Built-In Microwave, Oven/Range - Electric, Refrigerator, Dishwasher
Heat Source Electric
Laundry Hookup, Lower Floor
Exterior
Utilities Available Cable TV, Electric Available
Amenities Available Other
Water Access N
Roof Type Shingle
Accessibility None
Garage N
Building
Lot Description Partly Wooded
Story 2
Foundation Block
Sewer Septic Exists
Water Public
Architectural Style Split Foyer
Level or Stories 2
Additional Building Above Grade, Below Grade
Structure Type Vaulted Ceilings
New Construction N
Schools
School District Calvert County Public Schools
Others
Pets Allowed Y
HOA Fee Include Other
Senior Community No
Tax ID 0501120387
Ownership Fee Simple
SqFt Source Estimated
Acceptable Financing Cash, Conventional, FHA, VA, USDA
Listing Terms Cash, Conventional, FHA, VA, USDA
Financing Cash,Conventional,FHA,VA,USDA
Special Listing Condition Standard
Pets Allowed No Pet Restrictions
Read Less Info
Want to know what your home might be worth? Contact us for a FREE valuation!

Our team is ready to help you sell your home for the highest possible price ASAP

Bought with Connie J. Gunn • CENTURY 21 New Millennium
GET MORE INFORMATION
Agent | License ID: 0225193218 - VA, 5003479 - MD
+1(703) 298-7037 | jason@jasonandbonnie.com

