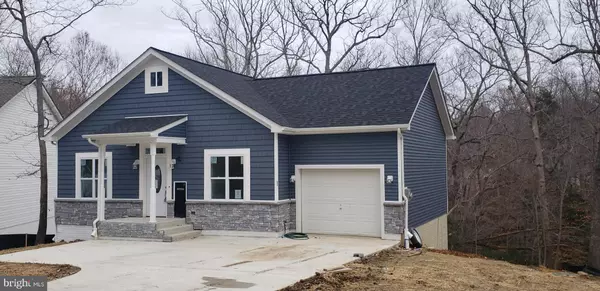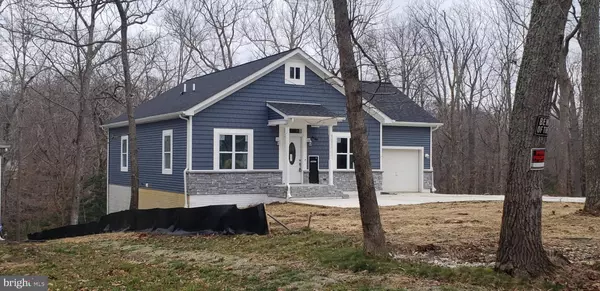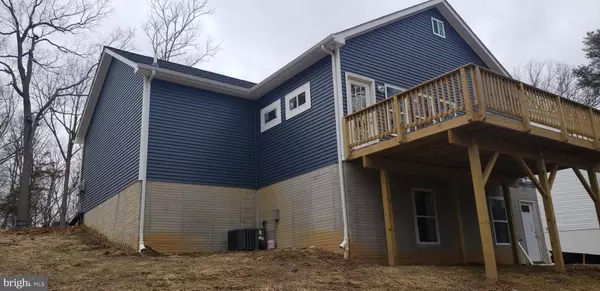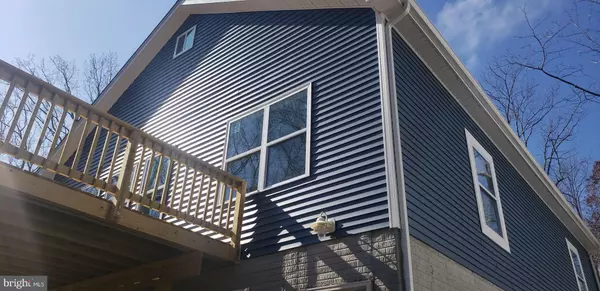$425,000
$425,000
For more information regarding the value of a property, please contact us for a free consultation.
4 Beds
3 Baths
2,400 SqFt
SOLD DATE : 04/21/2023
Key Details
Sold Price $425,000
Property Type Single Family Home
Sub Type Detached
Listing Status Sold
Purchase Type For Sale
Square Footage 2,400 sqft
Price per Sqft $177
Subdivision Chesapeake Ranch Estates
MLS Listing ID MDCA2010162
Sold Date 04/21/23
Style Raised Ranch/Rambler
Bedrooms 4
Full Baths 3
HOA Fees $41/ann
HOA Y/N Y
Abv Grd Liv Area 1,600
Originating Board BRIGHT
Year Built 2023
Annual Tax Amount $807
Tax Year 2023
Lot Size 0.750 Acres
Acres 0.75
Property Description
Improved price on this affordable BRAND NEW CUSTOM BUILT HOME near the Beach! Welcome to a rare opportunity in Chesapeake Ranch Estates to own this gorgeous 4 bedroom, 3 bath custom-built Rambler on a cul-de-sac near boating, fishing, and fine dining. Set on 0.75 wooded acres, this home boasts over 2,400 sqft across three finished levels! The main level welcomes you with Charcoal plank wood flooring in the living and dining rooms. Enjoy your dream kitchen featuring granite breakfast bar with built-in wine fridge, granite countertops, white Shaker-style cabinets, all stainless steel appliances (including built-in microwave), and a large pantry. The main level also has two large bedrooms with two private full ceramic baths. You can exit to a spacious deck with built-in lighting overlooking your wooded lot. For fun and relaxing, take the Spiral Staircase upstairs to the HUGE (15 x 35 Ft) second-story Family Room. This awesome space is multi-purpose so stretch your imagination (see the photos). The lower level features a fully finished walkout basement with large Recreation Room, another two bedrooms, and one full bath. All three baths enjoy beautiful slate vanities, unique lighting, and ceramic showers/tub and floors. The Chesapeake Ranch Estates community offers two private Chesapeake Bay beaches, one man-made lake, and easy commutes to Annapolis and Washington DC. Other community highlights are an airpark, campgrounds, hiking trails, athletic fields, and community clubhouse. The Solomons Island area is one of Maryland's best kept secrets when it comes to boating, charter fishing, jet skiing, and fine dining. Don't miss out on this beautiful home. Call for an appointment today!
Location
State MD
County Calvert
Zoning R
Rooms
Other Rooms Living Room, Dining Room, Bedroom 2, Bedroom 3, Bedroom 4, Kitchen, Bedroom 1, 2nd Stry Fam Rm, Recreation Room, Bathroom 1, Bathroom 2, Bathroom 3
Basement Fully Finished, Outside Entrance, Connecting Stairway
Main Level Bedrooms 2
Interior
Interior Features Ceiling Fan(s), Combination Dining/Living, Floor Plan - Open, Kitchen - Eat-In, Wine Storage, Wood Floors, Entry Level Bedroom, Built-Ins, Carpet
Hot Water Electric
Heating Heat Pump(s)
Cooling Central A/C
Flooring Laminate Plank, Carpet
Equipment Built-In Microwave, Dishwasher, Disposal, Dryer, Exhaust Fan, Oven - Single, Stove, Washer, Water Heater
Fireplace N
Appliance Built-In Microwave, Dishwasher, Disposal, Dryer, Exhaust Fan, Oven - Single, Stove, Washer, Water Heater
Heat Source Electric
Exterior
Exterior Feature Deck(s)
Parking Features Garage - Front Entry
Garage Spaces 4.0
Utilities Available Electric Available, Water Available
Amenities Available Community Center, Picnic Area, Tennis Courts, Water/Lake Privileges, Baseball Field, Basketball Courts, Tot Lots/Playground, Volleyball Courts
Water Access N
View Trees/Woods
Roof Type Asphalt
Accessibility None
Porch Deck(s)
Attached Garage 1
Total Parking Spaces 4
Garage Y
Building
Lot Description No Thru Street, Cul-de-sac, Sloping, Trees/Wooded, Level
Story 3
Foundation Concrete Perimeter
Sewer Septic Exists
Water Public
Architectural Style Raised Ranch/Rambler
Level or Stories 3
Additional Building Above Grade, Below Grade
Structure Type Dry Wall
New Construction Y
Schools
Middle Schools Mill Creek
High Schools Patuxent
School District Calvert County Public Schools
Others
HOA Fee Include Common Area Maintenance,Road Maintenance
Senior Community No
Tax ID 0501128094
Ownership Fee Simple
SqFt Source Estimated
Acceptable Financing FHA, Cash, Conventional, VA
Listing Terms FHA, Cash, Conventional, VA
Financing FHA,Cash,Conventional,VA
Special Listing Condition Standard
Read Less Info
Want to know what your home might be worth? Contact us for a FREE valuation!

Our team is ready to help you sell your home for the highest possible price ASAP

Bought with Catherine B. Kane • CENTURY 21 New Millennium
GET MORE INFORMATION
Agent | License ID: 0225193218 - VA, 5003479 - MD
+1(703) 298-7037 | jason@jasonandbonnie.com






