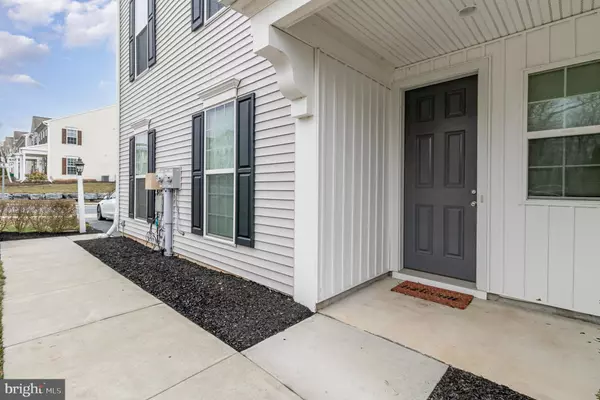$390,000
$395,000
1.3%For more information regarding the value of a property, please contact us for a free consultation.
3 Beds
3 Baths
2,589 SqFt
SOLD DATE : 04/20/2023
Key Details
Sold Price $390,000
Property Type Townhouse
Sub Type End of Row/Townhouse
Listing Status Sold
Purchase Type For Sale
Square Footage 2,589 sqft
Price per Sqft $150
Subdivision Deer Run Hummelstown
MLS Listing ID PADA2021482
Sold Date 04/20/23
Style Contemporary
Bedrooms 3
Full Baths 2
Half Baths 1
HOA Fees $111/mo
HOA Y/N Y
Abv Grd Liv Area 2,096
Originating Board BRIGHT
Year Built 2018
Annual Tax Amount $5,588
Tax Year 2022
Lot Size 6,207 Sqft
Acres 0.14
Property Description
Enjoy unobstructed creek views from this beautiful luxury, end unit townhome at The Point in Deer Run. The home features 3 bedrooms, 2 1/2 bathrooms with an open floor plan concept. Floor to ceiling windows grace the spacious living room and sitting area. There are 9 foot ceilings in the basement and main floor and 8 foot ceilings on the 3rd floor. The kitchen has quartz countertops, an island with bar seating and stainless steel appliances. The basement is finished and perfect for another family room, study or den. A 240v EV outlet was added to the garage for convenience of charging. The home also has a whole house water softener system.
The Point is one of the most sought after locations in Hershey. The Point offers a private enclave of luxury townhomes. Located just steps from Gelder Park and walking trails. Conveniently located to 283 and 322 and is very close to medical systems and shopping.
Location
State PA
County Dauphin
Area Derry Twp (14024)
Zoning RESIDENTIAL
Rooms
Basement Walkout Level
Interior
Interior Features Carpet, Ceiling Fan(s)
Hot Water Natural Gas
Heating Forced Air
Cooling Central A/C
Flooring Carpet, Luxury Vinyl Plank
Fireplace N
Heat Source Natural Gas
Laundry Upper Floor
Exterior
Parking Features Garage - Side Entry
Garage Spaces 2.0
Utilities Available Natural Gas Available, Cable TV Available, Electric Available, Water Available
Water Access N
View Creek/Stream, Trees/Woods
Accessibility 2+ Access Exits
Attached Garage 2
Total Parking Spaces 2
Garage Y
Building
Story 3
Foundation Slab
Sewer Public Septic
Water Public
Architectural Style Contemporary
Level or Stories 3
Additional Building Above Grade, Below Grade
Structure Type 9'+ Ceilings,Dry Wall,High
New Construction N
Schools
High Schools Hershey High School
School District Derry Township
Others
HOA Fee Include Common Area Maintenance,Snow Removal
Senior Community No
Tax ID 24-096-255-000-0000
Ownership Fee Simple
SqFt Source Assessor
Acceptable Financing Conventional, FHA, VA, Cash
Listing Terms Conventional, FHA, VA, Cash
Financing Conventional,FHA,VA,Cash
Special Listing Condition Standard
Read Less Info
Want to know what your home might be worth? Contact us for a FREE valuation!

Our team is ready to help you sell your home for the highest possible price ASAP

Bought with Shelley E Markwood-Hawkins • EXP Realty, LLC
GET MORE INFORMATION
Agent | License ID: 0225193218 - VA, 5003479 - MD
+1(703) 298-7037 | jason@jasonandbonnie.com






