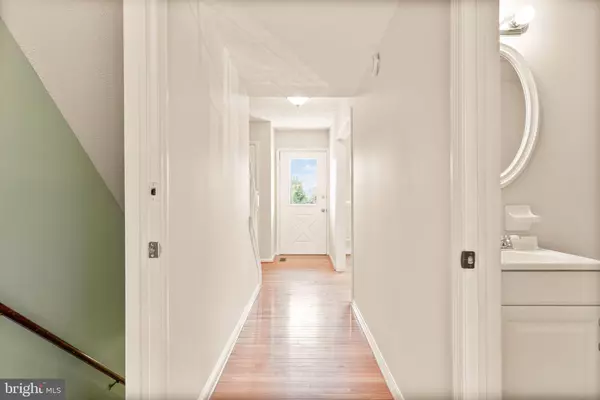$380,000
$369,999
2.7%For more information regarding the value of a property, please contact us for a free consultation.
3 Beds
4 Baths
1,548 SqFt
SOLD DATE : 04/21/2023
Key Details
Sold Price $380,000
Property Type Townhouse
Sub Type Interior Row/Townhouse
Listing Status Sold
Purchase Type For Sale
Square Footage 1,548 sqft
Price per Sqft $245
Subdivision Crestwood Village
MLS Listing ID VAPW2046954
Sold Date 04/21/23
Style Colonial
Bedrooms 3
Full Baths 2
Half Baths 2
HOA Fees $74/mo
HOA Y/N Y
Abv Grd Liv Area 1,280
Originating Board BRIGHT
Year Built 1981
Annual Tax Amount $3,862
Tax Year 2022
Lot Size 1,346 Sqft
Acres 0.03
Property Description
Beautiful colonial style townhome in Tarawood in Crestwood Village! You'll enjoy 3 finished levels of space. Upstairs includes 3 bedrooms and 2 full baths, all new paint and carpet (2023). Main level boasts ceramic tile kitchen with eat in space, large living area/family room with hardwood floors and a half bath, all new paint(2023). Sliding glass door leads to deck off of kitchen with walkdown stairs to fenced backyard. Home also has a nice front porch for you to enjoy the view of the beautiful flowers planted in the front. Basement finished in 2021 with all new paint and carpet. Laundry in the basement with washer and dryer as well as storage space. Brand new roof in 2021! Vinyl replacement windows with conveying warranty installed in 2012. Townhome is in good condition. Near shopping centers, coffee shops, restaurants, and downtown Manassas. Commuters dream as the VRE and 66 are within a couple miles. Come add your touch and make this your new home!
Please wear booties near front door due to new carpet. Thank you!
Location
State VA
County Prince William
Zoning R6
Rooms
Other Rooms Primary Bedroom, Bedroom 2, Kitchen, Family Room, Bedroom 1, Laundry
Basement Daylight, Partial, Partially Finished
Interior
Interior Features Kitchen - Country, Chair Railings, Crown Moldings, Floor Plan - Traditional, Wood Floors, Pantry, Combination Kitchen/Dining
Hot Water Electric
Heating Heat Pump(s)
Cooling Central A/C
Flooring Ceramic Tile, Hardwood, Carpet
Fireplaces Number 1
Fireplaces Type Wood
Equipment Disposal, Dishwasher, Oven/Range - Electric, Exhaust Fan, Refrigerator, Washer, Dryer
Furnishings No
Fireplace Y
Window Features Replacement
Appliance Disposal, Dishwasher, Oven/Range - Electric, Exhaust Fan, Refrigerator, Washer, Dryer
Heat Source Electric
Laundry Basement
Exterior
Exterior Feature Deck(s), Porch(es)
Garage Spaces 2.0
Parking On Site 2
Fence Wood, Privacy
Utilities Available Water Available, Electric Available
Water Access N
Roof Type Asphalt,Shingle
Accessibility None
Porch Deck(s), Porch(es)
Total Parking Spaces 2
Garage N
Building
Story 3
Foundation Concrete Perimeter
Sewer Public Sewer
Water Public
Architectural Style Colonial
Level or Stories 3
Additional Building Above Grade, Below Grade
Structure Type Dry Wall
New Construction N
Schools
Elementary Schools Ellis
Middle Schools Unity Braxton
High Schools Unity Reed
School District Prince William County Public Schools
Others
HOA Fee Include Common Area Maintenance,Trash,Snow Removal
Senior Community No
Tax ID 7696-37-3577
Ownership Fee Simple
SqFt Source Assessor
Acceptable Financing Conventional, FHA, VA
Horse Property N
Listing Terms Conventional, FHA, VA
Financing Conventional,FHA,VA
Special Listing Condition Standard
Read Less Info
Want to know what your home might be worth? Contact us for a FREE valuation!

Our team is ready to help you sell your home for the highest possible price ASAP

Bought with Sefwan Halabi • Keller Williams Capital Properties
GET MORE INFORMATION
Agent | License ID: 0225193218 - VA, 5003479 - MD
+1(703) 298-7037 | jason@jasonandbonnie.com






