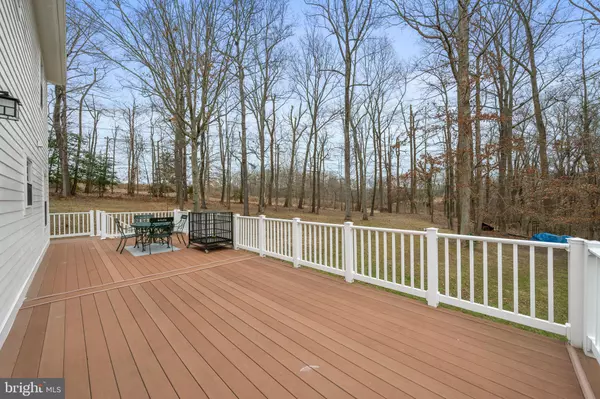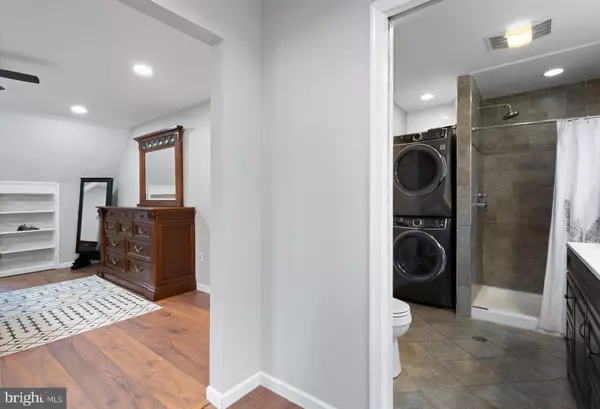$885,000
$899,899
1.7%For more information regarding the value of a property, please contact us for a free consultation.
5 Beds
3 Baths
2,880 SqFt
SOLD DATE : 04/21/2023
Key Details
Sold Price $885,000
Property Type Single Family Home
Sub Type Detached
Listing Status Sold
Purchase Type For Sale
Square Footage 2,880 sqft
Price per Sqft $307
Subdivision Davidsonville
MLS Listing ID MDAA2051882
Sold Date 04/21/23
Style Colonial
Bedrooms 5
Full Baths 2
Half Baths 1
HOA Y/N N
Abv Grd Liv Area 1,800
Originating Board BRIGHT
Year Built 1985
Annual Tax Amount $6,161
Tax Year 2023
Lot Size 2.240 Acres
Acres 2.24
Property Description
Amazing Riva! NO HOA! answer to nobody. Nearly 4000 sq/ft. The full front porch is 8' deep and the rear deck is even larger. Brick paver driveway with landscaping. Hardwood floors are refinished throughout. 1st floor Master Bed and bath is perfect for avoiding stairs. There is 1/2 bath on the main level as well. The rear portion of the main floor sweeps across the back to the kitchen which has custom built cabinets with granite tops as well as stainless appliances and ceramic floors. lots of closet/pantry space. The family room has a masonry fireplace and hardwood floors. The carpet is new throughout the home. Upstairs has 3 bedrooms with a full a bathroom and an additional laundry room as well. Closet areas have been strategically laid out to take advantage of wasted space. The full finished basement an additional bedroom. Beautiful laminate floors throughout and a walkout door to a brick paver patio. Take a look at the construction of the rear deck! There is a whole home water filtration system including a black light osmosis system. New hot water heater and another laundry area. There's a monstrous detached garage for the car enthusiast or business owner. 15' ceilings and a 2nd floor. High garage doors (3), to accomodate large vehicles and recreational toys. 42'x30'. WOW!!! This garage is a dream. Upstairs would make a perfect man cave. Solar panels on the garage are fully owned and operational. take advantage of the savings. There is so much more to say about the property but you must see it.
Location
State MD
County Anne Arundel
Zoning RA
Rooms
Basement Daylight, Partial, Full, Fully Finished, Outside Entrance, Walkout Level
Main Level Bedrooms 1
Interior
Hot Water Electric
Heating Heat Pump(s)
Cooling Central A/C, Heat Pump(s)
Flooring Solid Hardwood, Ceramic Tile, Carpet
Fireplaces Number 1
Fireplace Y
Heat Source Electric
Exterior
Parking Features Garage - Front Entry, Garage - Side Entry, Oversized, Additional Storage Area
Garage Spaces 3.0
Water Access N
Roof Type Architectural Shingle
Accessibility Other
Total Parking Spaces 3
Garage Y
Building
Story 3
Foundation Concrete Perimeter, Block
Sewer Private Septic Tank
Water Well
Architectural Style Colonial
Level or Stories 3
Additional Building Above Grade, Below Grade
Structure Type Dry Wall
New Construction N
Schools
School District Anne Arundel County Public Schools
Others
Senior Community No
Tax ID 020100090039902
Ownership Fee Simple
SqFt Source Assessor
Special Listing Condition Standard
Read Less Info
Want to know what your home might be worth? Contact us for a FREE valuation!

Our team is ready to help you sell your home for the highest possible price ASAP

Bought with Kara L. Leddy • Coldwell Banker Realty
GET MORE INFORMATION
Agent | License ID: 0225193218 - VA, 5003479 - MD
+1(703) 298-7037 | jason@jasonandbonnie.com






