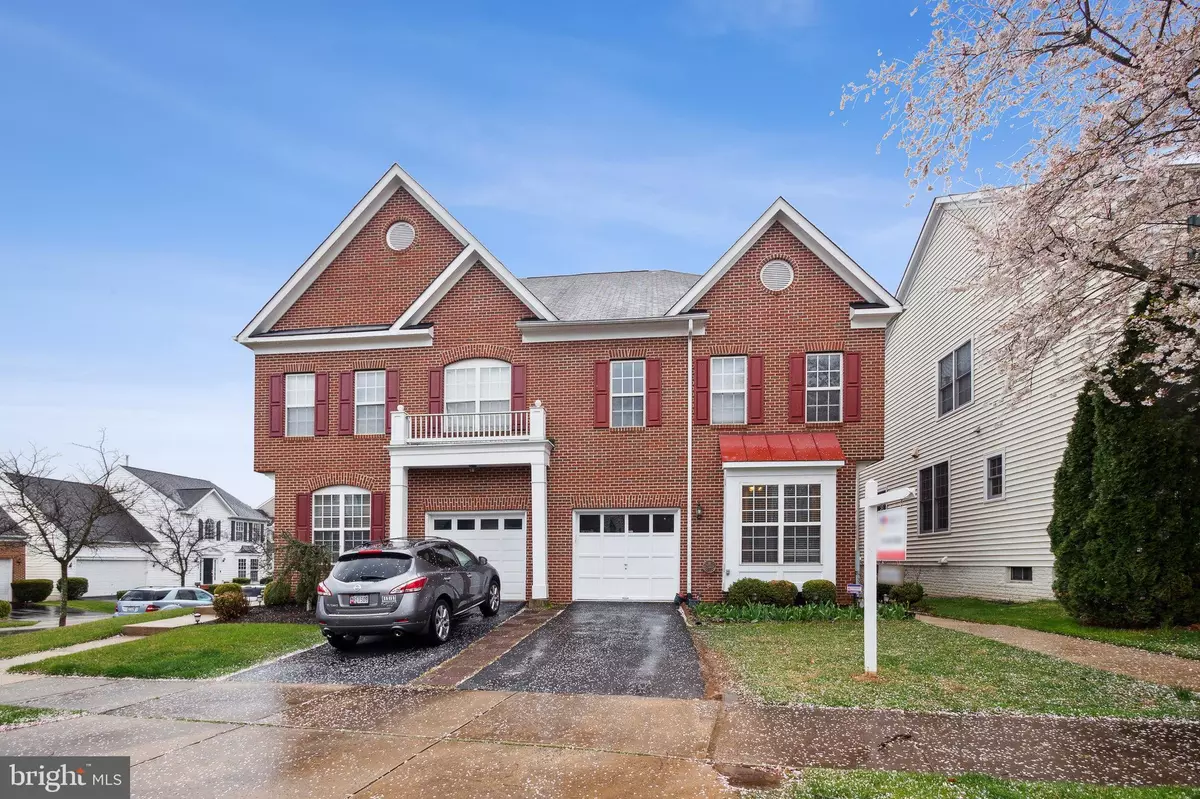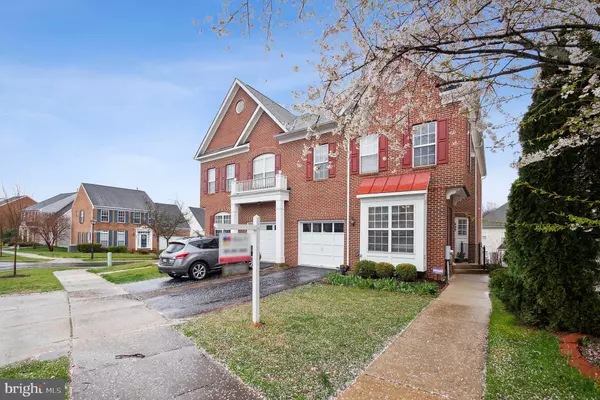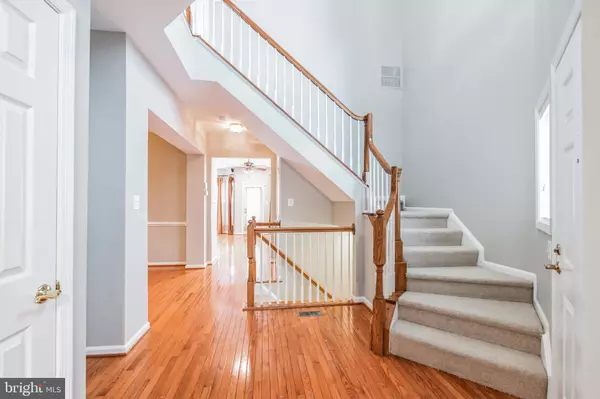$730,000
$698,000
4.6%For more information regarding the value of a property, please contact us for a free consultation.
3 Beds
4 Baths
3,095 SqFt
SOLD DATE : 04/20/2023
Key Details
Sold Price $730,000
Property Type Single Family Home
Sub Type Twin/Semi-Detached
Listing Status Sold
Purchase Type For Sale
Square Footage 3,095 sqft
Price per Sqft $235
Subdivision Quince Orchard Park
MLS Listing ID MDMC2086394
Sold Date 04/20/23
Style Colonial
Bedrooms 3
Full Baths 3
Half Baths 1
HOA Fees $114/mo
HOA Y/N Y
Abv Grd Liv Area 2,295
Originating Board BRIGHT
Year Built 2003
Annual Tax Amount $7,393
Tax Year 2022
Lot Size 3,254 Sqft
Acres 0.07
Property Description
**Professional photos coming soon**Welcome home to this beautiful freshly painted semi-detached home located in the Quince Orchard neighborhood. Large foyer leads into a spacious family room with eat-in kitchen for the family to gather. Natural light pours into the cozy breakfast nook with access to the large Trex deck. Separate formal living and dining rooms providing ample space to entertain. Ascending the open curved staircase reveals a practical and accommodating upper level. The spacious owners suite with a large walk in closet and a master bath boasts dual vanities and a separate tub and walk-in shower. Two additional bedrooms on this level share a convenient hallway bathroom. The lower level hosts a large recreation room, bonus room/den/office and a third full bath. The walkout level leads to a large open space. AC unit replaced 2020, brand new washer 2023, dryer, dishwasher, microwave and fridge replaced 3 years ago. Surrounding community is amenity-rich, including a clubhouse, pools, tennis courts, green space, and miles of walking trails, all immediately adjacent to the home. . ****It is close to many shopping & dining options, great schools, and Montgomery County's thriving biotech sector, with the likes of AstraZeneca, Medimmune, and NIST **** SELLER OFFERING CREDIT TOWARDS CARPET REPLACEMENT****. TV's and Bose speakers to stay.
Location
State MD
County Montgomery
Zoning MXD
Rooms
Basement Daylight, Full, Fully Finished, Walkout Level
Interior
Interior Features Breakfast Area, Carpet, Ceiling Fan(s), Crown Moldings, Dining Area, Family Room Off Kitchen, Kitchen - Eat-In, Kitchen - Island, Kitchen - Table Space, Bathroom - Soaking Tub, Walk-in Closet(s), Window Treatments, Wood Floors
Hot Water Natural Gas
Heating Central
Cooling Central A/C
Fireplaces Number 1
Equipment Built-In Microwave, Dishwasher, Disposal, Dryer, Oven/Range - Gas
Fireplace Y
Appliance Built-In Microwave, Dishwasher, Disposal, Dryer, Oven/Range - Gas
Heat Source Natural Gas
Laundry Basement
Exterior
Parking Features Garage - Front Entry
Garage Spaces 1.0
Water Access N
Accessibility Level Entry - Main
Attached Garage 1
Total Parking Spaces 1
Garage Y
Building
Story 3
Foundation Other
Sewer Public Sewer
Water Public
Architectural Style Colonial
Level or Stories 3
Additional Building Above Grade, Below Grade
New Construction N
Schools
Elementary Schools Diamond
Middle Schools Lakelands Park
High Schools Northwest
School District Montgomery County Public Schools
Others
HOA Fee Include Snow Removal,Trash
Senior Community No
Tax ID 160903346968
Ownership Fee Simple
SqFt Source Assessor
Acceptable Financing Cash, Conventional, FHA
Listing Terms Cash, Conventional, FHA
Financing Cash,Conventional,FHA
Special Listing Condition Standard
Read Less Info
Want to know what your home might be worth? Contact us for a FREE valuation!

Our team is ready to help you sell your home for the highest possible price ASAP

Bought with Cong Zhang • Signature Home Realty LLC
GET MORE INFORMATION
Agent | License ID: 0225193218 - VA, 5003479 - MD
+1(703) 298-7037 | jason@jasonandbonnie.com






