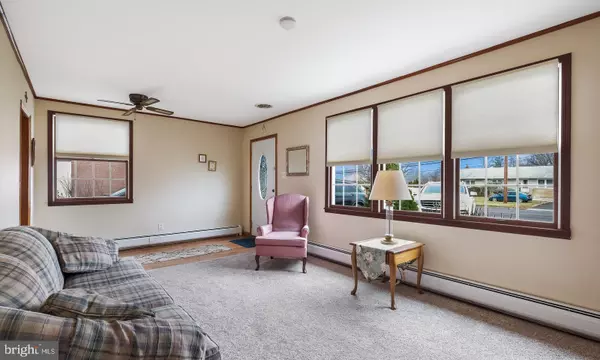$300,000
$329,900
9.1%For more information regarding the value of a property, please contact us for a free consultation.
3 Beds
2 Baths
1,440 SqFt
SOLD DATE : 04/20/2023
Key Details
Sold Price $300,000
Property Type Single Family Home
Sub Type Detached
Listing Status Sold
Purchase Type For Sale
Square Footage 1,440 sqft
Price per Sqft $208
Subdivision None Available
MLS Listing ID PAMC2061352
Sold Date 04/20/23
Style Ranch/Rambler
Bedrooms 3
Full Baths 1
Half Baths 1
HOA Y/N N
Abv Grd Liv Area 1,440
Originating Board BRIGHT
Year Built 1952
Annual Tax Amount $4,159
Tax Year 2023
Lot Size 9,000 Sqft
Acres 0.21
Lot Dimensions 60.00 x 0.00
Property Description
3 BR, 1.5 BA brick & vinyl sided Rancher extra wide driveway. Entryway offering hardwood floors opens to formal Living room with wall-to-wall carpet & triple window welcoming in the sunshine. Large Eat-in Kitchen with hardwood floors, oak cabinetry, granite countertops, stainless steel undermount sink, ceramic tile backsplash, pantry, built-in dishwasher & electric cerran top range. Kitchen opens to Family room with wall-to-wall carpet, corner, floor to ceiling brick hearth with propane gas fireplace, large casement window overlooking rear yard, access to powder room & door leading to brick side patio. Three nice-sized bedrooms all offer wall-to-wall carpet & ceiling fans. Full bath with ceramic tile floor & walls, pedestal sink & tub/shower combination. Large rear yard. Oil, hot water baseboard heat & central air. Newer roof. Andersen windows throughout.
Location
State PA
County Montgomery
Area Horsham Twp (10636)
Zoning R
Rooms
Other Rooms Living Room, Dining Room, Primary Bedroom, Bedroom 2, Bedroom 3, Kitchen, Family Room, Laundry
Main Level Bedrooms 3
Interior
Interior Features Carpet, Ceiling Fan(s), Dining Area, Entry Level Bedroom, Family Room Off Kitchen, Floor Plan - Traditional, Kitchen - Eat-In, Pantry, Tub Shower
Hot Water Electric
Heating Baseboard - Hot Water
Cooling Central A/C
Flooring Ceramic Tile, Carpet, Hardwood
Fireplaces Number 1
Fireplaces Type Brick, Gas/Propane
Equipment Dishwasher, Oven/Range - Electric
Fireplace Y
Appliance Dishwasher, Oven/Range - Electric
Heat Source Oil
Laundry Main Floor
Exterior
Exterior Feature Brick, Patio(s)
Water Access N
Accessibility None
Porch Brick, Patio(s)
Garage N
Building
Story 1
Foundation Other
Sewer Public Sewer
Water Public
Architectural Style Ranch/Rambler
Level or Stories 1
Additional Building Above Grade, Below Grade
New Construction N
Schools
School District Hatboro-Horsham
Others
Senior Community No
Tax ID 36-00-02923-002
Ownership Fee Simple
SqFt Source Assessor
Special Listing Condition Standard
Read Less Info
Want to know what your home might be worth? Contact us for a FREE valuation!

Our team is ready to help you sell your home for the highest possible price ASAP

Bought with David Kulb • Keller Williams Real Estate-Langhorne
GET MORE INFORMATION
Agent | License ID: 0225193218 - VA, 5003479 - MD
+1(703) 298-7037 | jason@jasonandbonnie.com






