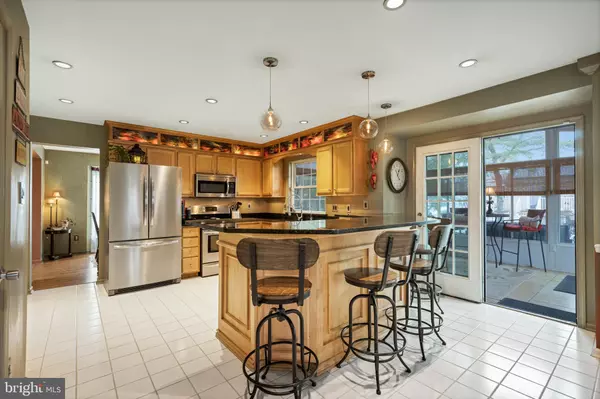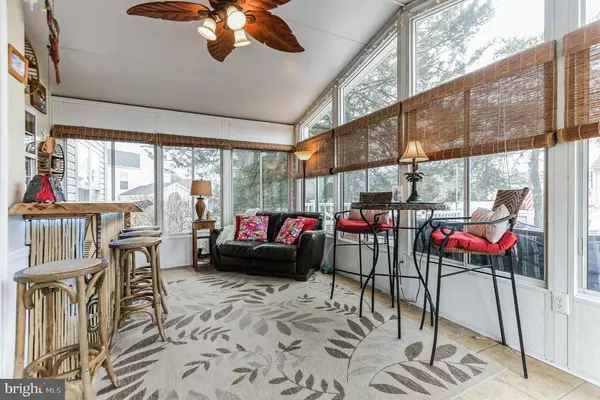$435,000
$450,000
3.3%For more information regarding the value of a property, please contact us for a free consultation.
4 Beds
3 Baths
2,632 SqFt
SOLD DATE : 04/19/2023
Key Details
Sold Price $435,000
Property Type Single Family Home
Sub Type Detached
Listing Status Sold
Purchase Type For Sale
Square Footage 2,632 sqft
Price per Sqft $165
Subdivision Twin Streams
MLS Listing ID NJCD2042318
Sold Date 04/19/23
Style Colonial
Bedrooms 4
Full Baths 2
Half Baths 1
HOA Y/N N
Abv Grd Liv Area 1,832
Originating Board BRIGHT
Year Built 1997
Annual Tax Amount $10,085
Tax Year 2022
Lot Dimensions 181.00 x 169.00
Property Description
Introducing a wonderful opportunity to begin your next chapter in the desirable Twin Streams Community of Gloucester Twp. This gorgeous colonial style home provides everything that you want and more! Features include: Gorgeous curb appeal, an oversized private corner lot location, a 6 car driveway with extra parking and a two car garage. As you enter the foyer, you will appreciate the ceramic tile flooring, warm earth tone paint colors, updated fixtures and more. There is a powder room in the hallway along with access to the laundry room and garage areas. Just across the hall is a formal living area and dining room which is great for holiday dinner celebrations. The open concept Kitchen/Great Room area provides recessed lighting, Stainless steel appliances, wood cabinets and granite countertops with a custom breakfast bar stool setup. This design is the perfect setup for modern day living, as the kitchen flows nicely into the great room. The back door leads you out to a beautiful Florida room and backyard oasis, offering an above ground pool, deck, patio and fenced in backyard, which is just awesome for entertaining during the warm weather months. Making our way back inside to the second level, you will find 4 spacious bedrooms and a full hallway bathroom. One of the bedrooms is an awesome Master bedroom suite equipped with a large walk-in closet, and a full master bathroom suite with a garden tub, dual sinks, and synthetic wood tile floor. Finally, is the full finished basement game area providing additional living space for everyone to enjoy. There is also plenty of storage in the unfinished area. Beautiful home, Excellent Price in a great Location providing easy access to shopping areas and Route 42. Contact us Today for a Private Tour.
Location
State NJ
County Camden
Area Gloucester Twp (20415)
Zoning R 3
Rooms
Other Rooms Living Room, Dining Room, Bedroom 2, Bedroom 3, Bedroom 4, Kitchen, Family Room, Basement, Bedroom 1, Sun/Florida Room, Laundry, Attic
Basement Fully Finished
Interior
Interior Features Attic, Carpet, Ceiling Fan(s), Dining Area, Family Room Off Kitchen, Kitchen - Eat-In, Primary Bath(s), Recessed Lighting, Soaking Tub, Stall Shower, Tub Shower, Upgraded Countertops, Walk-in Closet(s), Wood Floors, Other
Hot Water Natural Gas
Heating Forced Air
Cooling Central A/C
Flooring Fully Carpeted, Wood, Ceramic Tile, Tile/Brick
Equipment Built-In Microwave, Refrigerator, Disposal, Dishwasher, Oven/Range - Gas, Washer, Dryer
Window Features Bay/Bow
Appliance Built-In Microwave, Refrigerator, Disposal, Dishwasher, Oven/Range - Gas, Washer, Dryer
Heat Source Electric
Laundry Basement
Exterior
Exterior Feature Patio(s), Deck(s)
Parking Features Oversized, Garage - Front Entry, Inside Access
Garage Spaces 7.0
Fence Fully
Pool Above Ground
Water Access N
Accessibility None
Porch Patio(s), Deck(s)
Attached Garage 1
Total Parking Spaces 7
Garage Y
Building
Lot Description Front Yard, Rear Yard, SideYard(s), Corner
Story 2
Foundation Block
Sewer Public Sewer
Water Public
Architectural Style Colonial
Level or Stories 2
Additional Building Above Grade, Below Grade
New Construction N
Schools
High Schools Timber Creek
School District Black Horse Pike Regional Schools
Others
Senior Community No
Tax ID 15-15809-00008
Ownership Fee Simple
SqFt Source Assessor
Acceptable Financing FHA, Conventional, Cash, VA
Listing Terms FHA, Conventional, Cash, VA
Financing FHA,Conventional,Cash,VA
Special Listing Condition Standard
Read Less Info
Want to know what your home might be worth? Contact us for a FREE valuation!

Our team is ready to help you sell your home for the highest possible price ASAP

Bought with Jane Donohue-Temple • The Property Alliance LLC
GET MORE INFORMATION
Agent | License ID: 0225193218 - VA, 5003479 - MD
+1(703) 298-7037 | jason@jasonandbonnie.com






