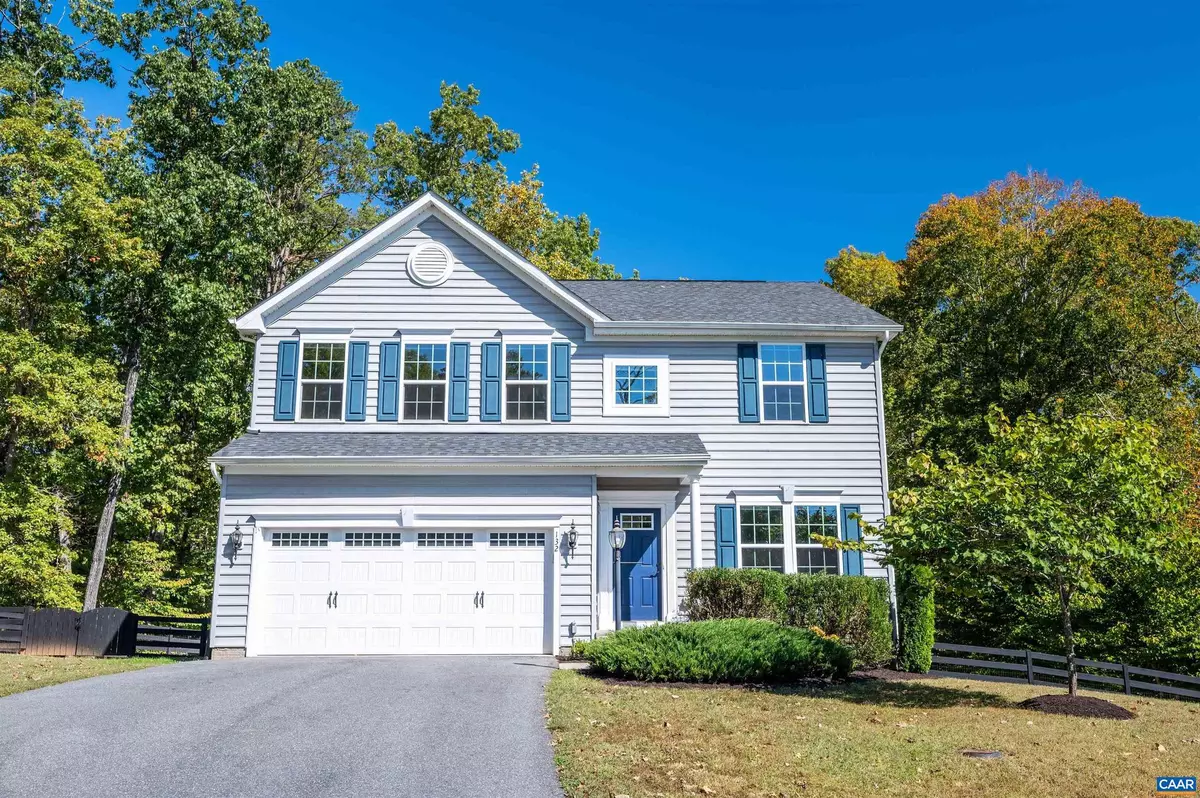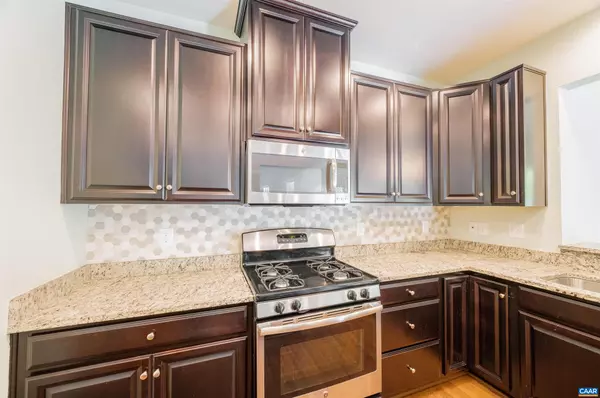$485,000
$485,000
For more information regarding the value of a property, please contact us for a free consultation.
4 Beds
3 Baths
2,973 SqFt
SOLD DATE : 04/19/2023
Key Details
Sold Price $485,000
Property Type Single Family Home
Sub Type Detached
Listing Status Sold
Purchase Type For Sale
Square Footage 2,973 sqft
Price per Sqft $163
Subdivision None Available
MLS Listing ID 638326
Sold Date 04/19/23
Style Craftsman
Bedrooms 4
Full Baths 2
Half Baths 1
HOA Y/N N
Abv Grd Liv Area 2,389
Originating Board CAAR
Year Built 2015
Annual Tax Amount $3,005
Tax Year 2021
Lot Size 0.760 Acres
Acres 0.76
Property Description
This 4 bed 2.5 bath, 2973 sq ft home is located along a PRIVATE 0.758 ACRE CUL-DE-SAC LOT within the RIVER OAKS neighborhood (no HOA!) and features an ATTACHED 2-CAR GARAGE, totally FENCED-IN BACKYARD, and WALK-OUT PARTLY-FINISHED BASEMENT (with rough-in)! Prepare meals in the MODERN EAT-IN KITCHEN with granite countertops, stainless steel appliances, and center island or grill out on the SUNNY BACK DECK! Cozy up by the GAS FIREPLACE in the spacious living room and rest easy in the LARGE PRIMARY SUITE which boasts a deep WALK-IN CLOSET and sitting area! Enjoy the CONVENIENCE of having laundry on the same floor as the bedrooms and the UNLIMITED STORAGE SPACE that the 513 unfinished sq ft basement bonus room provides! Located just 3 minutes from Lake Monticello, 15 minutes from Zion Crossroads, and 25 minutes from Charlottesville! OPEN HOUSE SATURDAY 2/11 12-2PM.,Granite Counter,Painted Cabinets,Fireplace in Family Room
Location
State VA
County Fluvanna
Zoning A-1
Rooms
Other Rooms Living Room, Dining Room, Primary Bedroom, Kitchen, Family Room, Den, Foyer, Laundry, Mud Room, Bonus Room, Primary Bathroom, Full Bath, Half Bath, Additional Bedroom
Basement Full, Heated, Interior Access, Outside Entrance, Partially Finished, Rough Bath Plumb, Walkout Level, Windows
Interior
Interior Features Walk-in Closet(s), Breakfast Area, Kitchen - Eat-In, Kitchen - Island, Pantry, Recessed Lighting, Primary Bath(s)
Heating Central, Heat Pump(s)
Cooling Central A/C, Heat Pump(s)
Flooring Carpet, Hardwood, Vinyl
Fireplaces Number 1
Fireplaces Type Gas/Propane
Equipment Dryer, Washer, Dishwasher, Disposal, Oven/Range - Gas, Microwave, Refrigerator
Fireplace Y
Window Features Insulated,Low-E,Vinyl Clad
Appliance Dryer, Washer, Dishwasher, Disposal, Oven/Range - Gas, Microwave, Refrigerator
Heat Source Propane - Owned
Exterior
Parking Features Other, Garage - Front Entry
Fence Other, Board, Fully
View Garden/Lawn, Other, Trees/Woods
Roof Type Architectural Shingle
Accessibility None
Garage Y
Building
Lot Description Landscaping, Level, Private, Open, Sloping, Cul-de-sac
Story 2
Foundation Concrete Perimeter, Passive Radon Mitigation
Sewer Public Sewer
Water Public
Architectural Style Craftsman
Level or Stories 2
Additional Building Above Grade, Below Grade
Structure Type 9'+ Ceilings
New Construction N
Schools
Elementary Schools Central
Middle Schools Fluvanna
High Schools Fluvanna
School District Fluvanna County Public Schools
Others
Senior Community No
Ownership Other
Security Features Carbon Monoxide Detector(s),Smoke Detector
Special Listing Condition Standard
Read Less Info
Want to know what your home might be worth? Contact us for a FREE valuation!

Our team is ready to help you sell your home for the highest possible price ASAP

Bought with Default Agent • Default Office
GET MORE INFORMATION
Agent | License ID: 0225193218 - VA, 5003479 - MD
+1(703) 298-7037 | jason@jasonandbonnie.com






