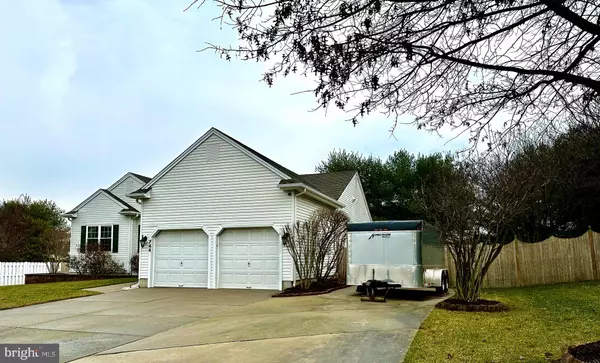$340,000
$340,000
For more information regarding the value of a property, please contact us for a free consultation.
3 Beds
3 Baths
1,882 SqFt
SOLD DATE : 04/14/2023
Key Details
Sold Price $340,000
Property Type Single Family Home
Sub Type Detached
Listing Status Sold
Purchase Type For Sale
Square Footage 1,882 sqft
Price per Sqft $180
Subdivision Tweed Farms
MLS Listing ID NJGL2024786
Sold Date 04/14/23
Style Ranch/Rambler
Bedrooms 3
Full Baths 2
Half Baths 1
HOA Y/N N
Abv Grd Liv Area 1,182
Originating Board BRIGHT
Year Built 1999
Annual Tax Amount $6,989
Tax Year 2022
Lot Size 0.370 Acres
Acres 0.37
Lot Dimensions 100.00 x 120.00
Property Description
NO MORE SHOWINGS. This Beautiful home has been extremely well cared for, is totally move in condition with lots of major upgrades throughout! 2016 & 17 the following Energy Star upgrades were added: Windows, 1-Slider, Heater, Hot Water Heater & Central Air. 2017 New Roof & Stainless Steel Appliances. 2019 New Shed. The driveway was also extended to a triple driveway for plenty of parking. You'll find ceiling fans laminate & ceramic tile flooring throughout the main level. Recessed lighting in the kitchen & basement. Freshly painted kitchen, dining room, living room, master bedroom & bath. Living room with 9 Ft. ceilings, gas fireplace with blower & remote. Stainless appliances, Granite counters, tile backsplash & ceramic tile flooring in the kitchen. Master bedroom with walk in closet, jetted soaking tub, walk in shower & ceramic tile floor. Hall bath is tiled above the surround & has ceramic tile floor. All window treatments are included. Majority of he basement is finished and includes the Bar, Flat screen TV, Home Gym pulley system, refrigerator & Pool Table. There's also a Great fenced back yard with a huge covered patio w/skylights & ceiling fans. Large shed & a fire-pit space with a portable fire-pit! Garage offers a workbench & shelves. This is the perfect place to call home! (Basement percents are approximate. Gazebo as-is) *Seller Prefers an April Settlement*
Location
State NJ
County Gloucester
Area Monroe Twp (20811)
Zoning RESIDENTIAL
Rooms
Other Rooms Living Room, Dining Room, Bedroom 2, Bedroom 3, Kitchen, Basement, Foyer, Bedroom 1, Bathroom 1, Bathroom 2
Basement Full, Combination, Shelving, Sump Pump
Main Level Bedrooms 3
Interior
Interior Features Attic/House Fan, Breakfast Area, Bar, Ceiling Fan(s), Combination Dining/Living, Recessed Lighting, Soaking Tub, Stall Shower, Walk-in Closet(s), Upgraded Countertops, Window Treatments
Hot Water Natural Gas
Heating Forced Air
Cooling Central A/C
Flooring Ceramic Tile, Laminate Plank
Fireplaces Number 1
Fireplaces Type Gas/Propane, Mantel(s)
Equipment Built-In Microwave, Dishwasher, Disposal, Dryer - Gas, Extra Refrigerator/Freezer, Oven/Range - Gas, Refrigerator, Stainless Steel Appliances, Water Heater - High-Efficiency, Washer
Fireplace Y
Window Features Skylights,ENERGY STAR Qualified
Appliance Built-In Microwave, Dishwasher, Disposal, Dryer - Gas, Extra Refrigerator/Freezer, Oven/Range - Gas, Refrigerator, Stainless Steel Appliances, Water Heater - High-Efficiency, Washer
Heat Source Natural Gas
Laundry Main Floor
Exterior
Exterior Feature Patio(s)
Parking Features Garage Door Opener, Garage - Front Entry, Inside Access
Garage Spaces 8.0
Fence Fully, Wood
Water Access N
Roof Type Architectural Shingle
Accessibility 2+ Access Exits
Porch Patio(s)
Attached Garage 2
Total Parking Spaces 8
Garage Y
Building
Lot Description Backs to Trees
Story 1
Foundation Concrete Perimeter
Sewer Public Sewer
Water Public
Architectural Style Ranch/Rambler
Level or Stories 1
Additional Building Above Grade, Below Grade
New Construction N
Schools
Elementary Schools Radix
Middle Schools Williamstown
High Schools Williamstown
School District Monroe Township Public Schools
Others
Senior Community No
Tax ID 11-000240103-00001
Ownership Fee Simple
SqFt Source Estimated
Special Listing Condition Standard
Read Less Info
Want to know what your home might be worth? Contact us for a FREE valuation!

Our team is ready to help you sell your home for the highest possible price ASAP

Bought with Terry Calabrese • Century 21 Rauh & Johns
GET MORE INFORMATION
Agent | License ID: 0225193218 - VA, 5003479 - MD
+1(703) 298-7037 | jason@jasonandbonnie.com






