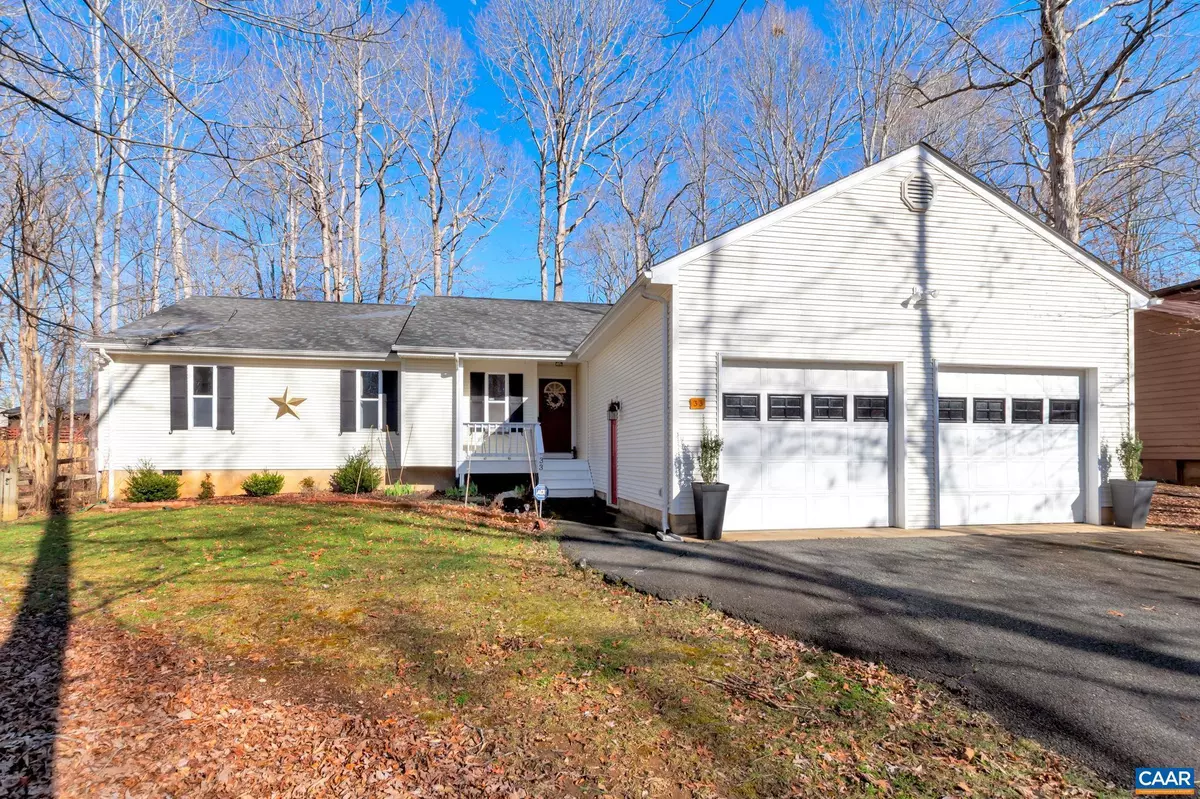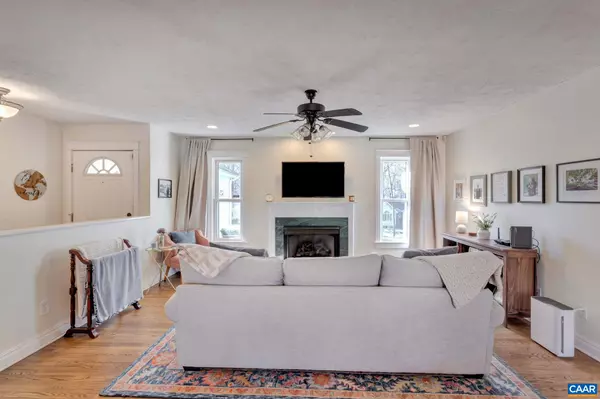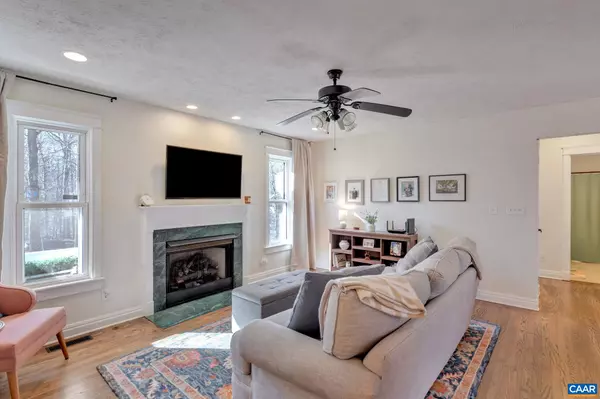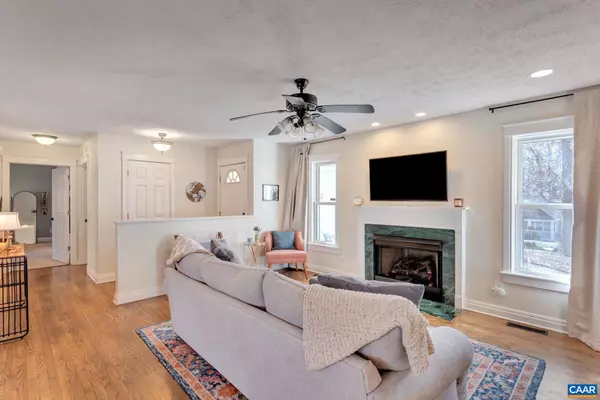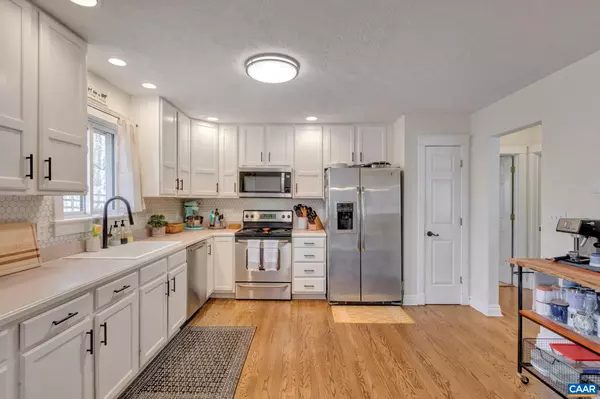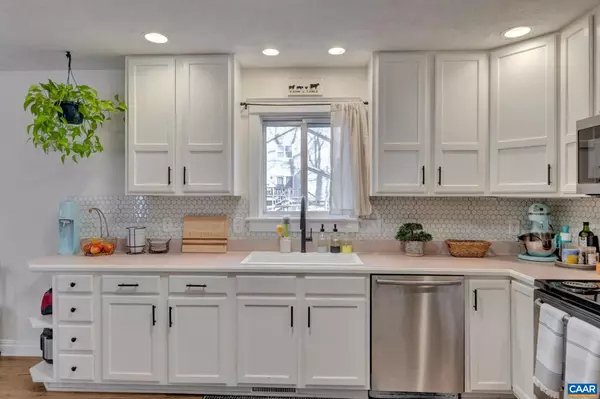$350,000
$319,900
9.4%For more information regarding the value of a property, please contact us for a free consultation.
3 Beds
2 Baths
1,630 SqFt
SOLD DATE : 04/12/2023
Key Details
Sold Price $350,000
Property Type Single Family Home
Sub Type Detached
Listing Status Sold
Purchase Type For Sale
Square Footage 1,630 sqft
Price per Sqft $214
Subdivision Lake Monticello
MLS Listing ID 639047
Sold Date 04/12/23
Style Ranch/Rambler
Bedrooms 3
Full Baths 2
Condo Fees $855
HOA Fees $92/mo
HOA Y/N Y
Abv Grd Liv Area 1,630
Originating Board CAAR
Year Built 1991
Annual Tax Amount $1,971
Tax Year 2022
Lot Size 0.340 Acres
Acres 0.34
Property Description
JUST LISTED! Gorgeous one level living that has been very well maintained. Solid hardwood floors, neutral paint colors, cozy gas fireplace, true foyer with coat closet. Tons of mid-century modern updates in the fixtures and finishes. Large kitchen with oversized 42" cabinets and tons of countertop space, tile backsplash, stainless steel appliances, room for eat-in area as well. Dining room sliders lead to the back deck and fenced yard perfect for grilling and relaxing. Private split bedroom design. Master bedroom suite with walk-in closet with wood shelving and attached full bathroom. Nice sized guest bedrooms and new vanity and counter in guest bathroom. Large laundry/mudroom with extra cabinetry. Oversized doorway to laundry room and master. Oversized garage with high ceilings and paved driveway. Lovely section for walking and around the block from Beach 2 and two gates. Must see!,Painted Cabinets,Fireplace in Family Room
Location
State VA
County Fluvanna
Zoning R-4
Rooms
Other Rooms Dining Room, Primary Bedroom, Kitchen, Family Room, Foyer, Laundry, Primary Bathroom, Full Bath, Additional Bedroom
Main Level Bedrooms 3
Interior
Interior Features Walk-in Closet(s), Kitchen - Eat-In, Pantry, Recessed Lighting, Entry Level Bedroom, Primary Bath(s)
Heating Central, Heat Pump(s)
Cooling Central A/C, Heat Pump(s)
Flooring Carpet, Ceramic Tile, Hardwood
Fireplaces Number 1
Fireplaces Type Gas/Propane
Equipment Dryer, Washer, Dishwasher, Disposal, Oven/Range - Electric, Microwave, Refrigerator
Fireplace Y
Appliance Dryer, Washer, Dishwasher, Disposal, Oven/Range - Electric, Microwave, Refrigerator
Heat Source Electric, Propane - Owned
Exterior
Parking Features Garage - Front Entry
Fence Other, Partially
Amenities Available Beach, Boat Ramp, Tot Lots/Playground, Security, Tennis Courts, Bar/Lounge, Baseball Field, Basketball Courts, Club House, Community Center, Dining Rooms, Golf Club, Lake, Meeting Room, Picnic Area, Swimming Pool, Soccer Field, Volleyball Courts, Jog/Walk Path, Gated Community
View Other
Roof Type Composite
Accessibility None
Garage N
Building
Lot Description Landscaping, Level
Story 1
Foundation Block, Crawl Space
Sewer Public Sewer
Water Public
Architectural Style Ranch/Rambler
Level or Stories 1
Additional Building Above Grade, Below Grade
Structure Type High
New Construction N
Schools
Elementary Schools Central
Middle Schools Fluvanna
High Schools Fluvanna
School District Fluvanna County Public Schools
Others
HOA Fee Include Insurance,Management,Reserve Funds,Road Maintenance,Snow Removal,Trash,Pier/Dock Maintenance
Ownership Other
Security Features Security System,Security Gate,Smoke Detector
Special Listing Condition Standard
Read Less Info
Want to know what your home might be worth? Contact us for a FREE valuation!

Our team is ready to help you sell your home for the highest possible price ASAP

Bought with SUSAN H EVANS • THE HOGAN GROUP-CHARLOTTESVILLE
GET MORE INFORMATION
Agent | License ID: 0225193218 - VA, 5003479 - MD
+1(703) 298-7037 | jason@jasonandbonnie.com

