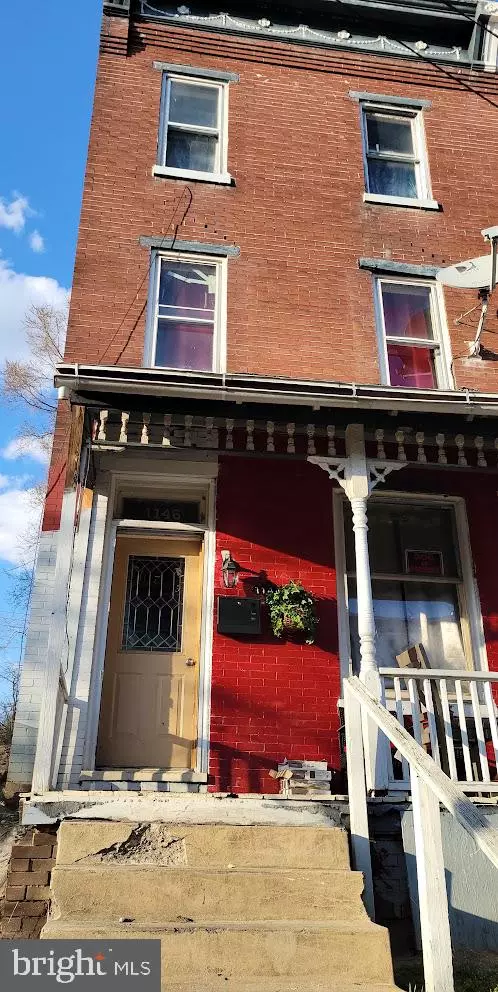$36,000
$35,000
2.9%For more information regarding the value of a property, please contact us for a free consultation.
4 Beds
1 Bath
1,884 SqFt
SOLD DATE : 04/14/2023
Key Details
Sold Price $36,000
Property Type Townhouse
Sub Type End of Row/Townhouse
Listing Status Sold
Purchase Type For Sale
Square Footage 1,884 sqft
Price per Sqft $19
Subdivision Allison Hill
MLS Listing ID PADA2021660
Sold Date 04/14/23
Style Traditional
Bedrooms 4
Full Baths 1
HOA Y/N N
Abv Grd Liv Area 1,884
Originating Board BRIGHT
Year Built 1900
Annual Tax Amount $2,083
Tax Year 2023
Lot Size 1,307 Sqft
Acres 0.03
Property Description
End unit townhome; the last home on the right side of Derry St heading west in the vibrant area of Allison Hills neighborhood! The home is in need of major rehab. Work has been started in the bathroom and kitchen, but still needs to be completed. Selling As is condition. Ready for a homeowner/investor/builder to sink their teeth into. Easy to turn it around and make it a rental or a lucky family's home. Quaint backyard space with the potential and a detached one-car garage. The garage needs some TLC as well. Minutes to the downtown area. The home sits on a one-way street, that's a notable cut down in throughway traffic. Write your offer today! The owner is related and getting assistance from her RE pro, relative!
Location
State PA
County Dauphin
Area City Of Harrisburg (14001)
Zoning RESIDENTIAL MED DENSITY
Direction South
Rooms
Other Rooms Living Room, Dining Room, Bedroom 2, Bedroom 3, Bedroom 4, Kitchen, Basement, Bedroom 1, Laundry, Full Bath
Basement Full, Interior Access, Poured Concrete, Unfinished
Interior
Interior Features Combination Dining/Living, Dining Area, Floor Plan - Open, Kitchen - Eat-In, Primary Bath(s), Tub Shower, Wood Floors
Hot Water 60+ Gallon Tank, Electric, Natural Gas
Heating Baseboard - Electric, Forced Air, Heat Pump - Gas BackUp, Heat Pump(s), Hot Water, Hot Water & Baseboard - Electric, Radiator, Steam, Wood Burn Stove
Cooling Ceiling Fan(s), Central A/C, Ductless/Mini-Split, Wall Unit, Window Unit(s)
Flooring Wood
Fireplaces Number 1
Fireplaces Type Gas/Propane, Wood
Equipment Dishwasher, Dryer, Microwave, Oven/Range - Gas, Refrigerator, Washer/Dryer Hookups Only, Water Heater
Furnishings No
Fireplace Y
Window Features Vinyl Clad,Wood Frame
Appliance Dishwasher, Dryer, Microwave, Oven/Range - Gas, Refrigerator, Washer/Dryer Hookups Only, Water Heater
Heat Source Electric, Natural Gas
Laundry Basement, Hookup
Exterior
Parking Features Garage - Rear Entry
Garage Spaces 1.0
Fence Fully
Utilities Available Cable TV Available, Electric Available, Natural Gas Available, Phone Available, Sewer Available, Water Available
Water Access N
View City, Limited, Street
Roof Type Tile
Street Surface Access - On Grade
Accessibility Level Entry - Main
Road Frontage Boro/Township, City/County, State
Total Parking Spaces 1
Garage Y
Building
Lot Description Rear Yard
Story 3
Foundation Block, Brick/Mortar, Permanent, Stone
Sewer Public Sewer
Water Public
Architectural Style Traditional
Level or Stories 3
Additional Building Above Grade, Below Grade
Structure Type Dry Wall,Masonry
New Construction N
Schools
Elementary Schools Scott School Early Childhood Center
Middle Schools Rowland Academy
High Schools Harrisburg High School
School District Harrisburg City
Others
Pets Allowed Y
Senior Community No
Tax ID 09-046-003-000-0000
Ownership Fee Simple
SqFt Source Assessor
Security Features Carbon Monoxide Detector(s),Smoke Detector
Acceptable Financing Cash, Conventional
Horse Property N
Listing Terms Cash, Conventional
Financing Cash,Conventional
Special Listing Condition Standard
Pets Allowed Case by Case Basis
Read Less Info
Want to know what your home might be worth? Contact us for a FREE valuation!

Our team is ready to help you sell your home for the highest possible price ASAP

Bought with MICHAEL T CHAN • Iron Valley Real Estate of Central PA

"My job is to find and attract mastery-based agents to the office, protect the culture, and make sure everyone is happy! "
GET MORE INFORMATION




