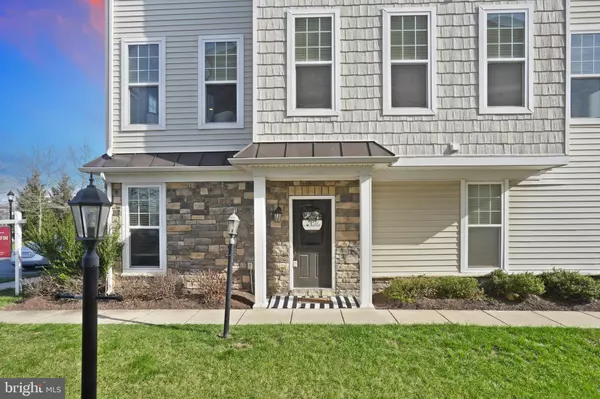$750,100
$699,500
7.2%For more information regarding the value of a property, please contact us for a free consultation.
3 Beds
4 Baths
2,656 SqFt
SOLD DATE : 04/13/2023
Key Details
Sold Price $750,100
Property Type Townhouse
Sub Type End of Row/Townhouse
Listing Status Sold
Purchase Type For Sale
Square Footage 2,656 sqft
Price per Sqft $282
Subdivision Brambleton Landbay 3
MLS Listing ID VALO2044768
Sold Date 04/13/23
Style Traditional
Bedrooms 3
Full Baths 3
Half Baths 1
HOA Fees $228/mo
HOA Y/N Y
Abv Grd Liv Area 2,656
Originating Board BRIGHT
Year Built 2015
Annual Tax Amount $6,064
Tax Year 2023
Lot Size 2,614 Sqft
Acres 0.06
Property Description
Welcome to your dream home located in the highly sought-after Brambleton community. This stunning end-unit townhome is move-in ready and boasts numerous updates and features that make it truly exceptional. You will never have to worry about parking with ample parking spaces throughout the community in addition to having a two-car garage and driveway. This three-bedroom, three-and-a-half-bathroom home is filled with natural lighting that streams in through the numerous windows, creating a bright and inviting atmosphere throughout. Step inside and experience the updates and attention to detail that have been put into this home. As you enter the home, you will be greeted by a large, open, and spacious recreational or bonus room with a full bathroom. This space is perfect for a home office, gym, or an additional living area. Heading to the main level, you will find a large open floor plan that is perfect for entertaining. The family room, dining room, and eat-in kitchen area all overlook a cozy gas fireplace, making this space ideal for family gatherings or hosting friends. The oversized gourmet kitchen is a chef's dream, featuring beautiful white cabinetry throughout, granite countertops, stainless steel appliances, tile backsplash, gas cooktop, and a hooded vent. Additionally, the kitchen leads out to a beautiful updated deck with Trex composite material, perfect for enjoying a cup of coffee or grilling just in time for spring! The upper level boasts two bedrooms with a double vanity bathroom, a laundry room, and a primary bedroom with a large ensuite bathroom and two spacious customized walk-in closets. The en-suite bathroom features two sinks with granite countertops, a standing shower, and a soaking tub, making it the perfect retreat after a long day. This home has been meticulously maintained and other updates include new performance laminate wood flooring throughout, freshly painted walls, a remodeled main level powder room. Additionally, the original hardwood flooring is still underneath the new flooring on the main level. In addition to the exceptional features of the home, this community offers endless amenities, including a swimming pool, walking path, playground, and views of Lake Birchwood. Don't miss out on the opportunity to make this stunning townhome your forever home! This home will not last!
Location
State VA
County Loudoun
Zoning PDH4
Rooms
Other Rooms Dining Room, Primary Bedroom, Bedroom 2, Bedroom 3, Kitchen, Family Room, Basement, Foyer, Laundry, Recreation Room
Basement Walkout Level
Interior
Interior Features Family Room Off Kitchen, Kitchen - Gourmet, Breakfast Area, Kitchen - Island, Kitchen - Table Space, Combination Dining/Living, Other, Kitchen - Eat-In, Upgraded Countertops, Crown Moldings, Primary Bath(s), Window Treatments, Wood Floors, Recessed Lighting, Floor Plan - Open, Ceiling Fan(s)
Hot Water Natural Gas
Heating Forced Air
Cooling Ceiling Fan(s), Central A/C
Fireplaces Number 1
Fireplaces Type Gas/Propane, Mantel(s), Screen
Equipment Dishwasher, Cooktop - Down Draft, Disposal, Dryer, Exhaust Fan, Icemaker, Microwave, Oven - Wall, Range Hood, Refrigerator, Washer, Built-In Microwave, Humidifier
Fireplace Y
Window Features Screens,Vinyl Clad
Appliance Dishwasher, Cooktop - Down Draft, Disposal, Dryer, Exhaust Fan, Icemaker, Microwave, Oven - Wall, Range Hood, Refrigerator, Washer, Built-In Microwave, Humidifier
Heat Source Natural Gas
Exterior
Exterior Feature Deck(s)
Parking Features Garage Door Opener
Garage Spaces 2.0
Amenities Available Basketball Courts, Club House, Common Grounds, Community Center, Jog/Walk Path, Meeting Room, Party Room, Pool - Outdoor, Swimming Pool, Tennis Courts, Tot Lots/Playground
Water Access N
View Other
Accessibility None
Porch Deck(s)
Attached Garage 2
Total Parking Spaces 2
Garage Y
Building
Lot Description Corner
Story 3
Foundation Other
Sewer Public Sewer
Water Public
Architectural Style Traditional
Level or Stories 3
Additional Building Above Grade, Below Grade
Structure Type 9'+ Ceilings,Tray Ceilings
New Construction N
Schools
Elementary Schools Creightons Corner
Middle Schools Brambleton
High Schools Independence
School District Loudoun County Public Schools
Others
Pets Allowed Y
Senior Community No
Tax ID 160156704000
Ownership Fee Simple
SqFt Source Assessor
Special Listing Condition Standard
Pets Allowed Dogs OK, Cats OK
Read Less Info
Want to know what your home might be worth? Contact us for a FREE valuation!

Our team is ready to help you sell your home for the highest possible price ASAP

Bought with Akshay Bhatnagar • Virginia Select Homes, LLC.
"My job is to find and attract mastery-based agents to the office, protect the culture, and make sure everyone is happy! "
GET MORE INFORMATION






