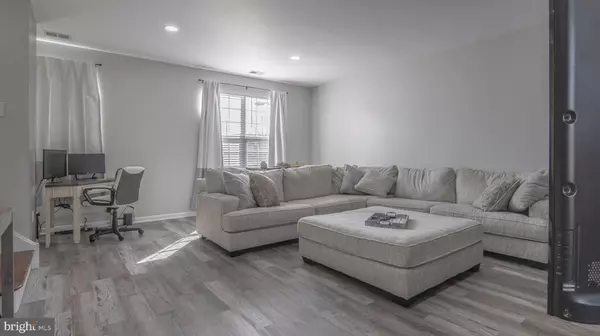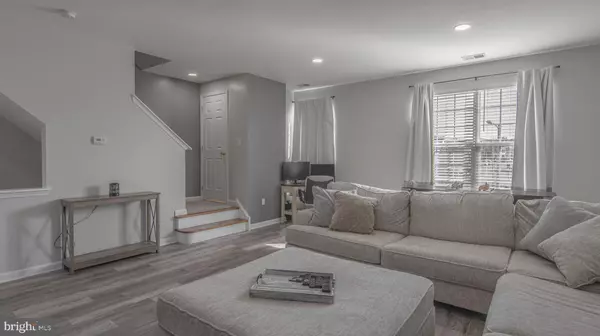$279,000
$279,000
For more information regarding the value of a property, please contact us for a free consultation.
4 Beds
4 Baths
2,142 SqFt
SOLD DATE : 04/11/2023
Key Details
Sold Price $279,000
Property Type Townhouse
Sub Type Interior Row/Townhouse
Listing Status Sold
Purchase Type For Sale
Square Footage 2,142 sqft
Price per Sqft $130
Subdivision Brandywine Village
MLS Listing ID NJGL2025074
Sold Date 04/11/23
Style Colonial
Bedrooms 4
Full Baths 2
Half Baths 2
HOA Fees $280/mo
HOA Y/N Y
Abv Grd Liv Area 2,142
Originating Board BRIGHT
Year Built 2006
Annual Tax Amount $5,604
Tax Year 2022
Lot Dimensions 0.00 x 0.00
Property Description
Welcome to 504 Brandywine Dr, a stunning 3-level townhome located in the desirable community of Williamstown, NJ. This beautiful home features 4 bedrooms, 2 full baths, and 2 half baths, providing plenty of space for you and your family to live and grow. Upon entering, you'll immediately notice the newly installed floors and fresh paint, giving the home a modern and updated feel. The main level features an open floor plan, perfect for entertaining guests. The living room is spacious and inviting, while the dining area provides plenty of space for family meals. The kitchen boasts 42" cabinets, granite countertops, and stainless steel appliances, making it a chef's dream come true. Upstairs, you'll find a spacious master bedroom with a private bath and walk-in closet, providing a peaceful retreat after a long day. Two additional bedrooms offer plenty of space for family or guests, and all feature new carpet and recessed lighting. The lower level features a finished space, perfect for use as a family room, game room, home office, or even 4th bedroom! The private backyard is a tranquil oasis, providing a peaceful retreat for relaxing or hosting outdoor gatherings. This home is located in a desirable community, offering easy access to shopping, dining, and entertainment options. Don't miss your opportunity to own this stunning townhome! Schedule your showing today.
Location
State NJ
County Gloucester
Area Monroe Twp (20811)
Zoning RES
Rooms
Basement Walkout Level, Full
Main Level Bedrooms 1
Interior
Interior Features Pantry, Kitchen - Eat-In, Walk-in Closet(s), Recessed Lighting
Hot Water Natural Gas
Cooling Ceiling Fan(s), Central A/C
Flooring Tile/Brick, Laminated
Heat Source Natural Gas
Laundry Lower Floor
Exterior
Exterior Feature Deck(s)
Water Access N
Roof Type Pitched
Accessibility None
Porch Deck(s)
Garage N
Building
Story 3
Foundation Other
Sewer Public Sewer
Water Public
Architectural Style Colonial
Level or Stories 3
Additional Building Above Grade, Below Grade
Structure Type 9'+ Ceilings
New Construction N
Schools
Elementary Schools Williamstown
Middle Schools Williamstown M.S.
High Schools Williamstown
School District Monroe Township Public Schools
Others
Senior Community No
Tax ID 11-13301-00011-C0504
Ownership Fee Simple
SqFt Source Assessor
Acceptable Financing Conventional, Cash
Listing Terms Conventional, Cash
Financing Conventional,Cash
Special Listing Condition Standard
Read Less Info
Want to know what your home might be worth? Contact us for a FREE valuation!

Our team is ready to help you sell your home for the highest possible price ASAP

Bought with Mark F Honabach • Weichert Realtors-Turnersville
GET MORE INFORMATION
Agent | License ID: 0225193218 - VA, 5003479 - MD
+1(703) 298-7037 | jason@jasonandbonnie.com






