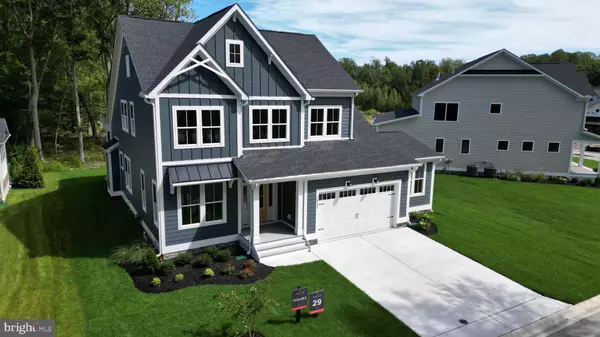$650,000
$679,990
4.4%For more information regarding the value of a property, please contact us for a free consultation.
3 Beds
3 Baths
2,321 SqFt
SOLD DATE : 04/10/2023
Key Details
Sold Price $650,000
Property Type Single Family Home
Sub Type Detached
Listing Status Sold
Purchase Type For Sale
Square Footage 2,321 sqft
Price per Sqft $280
Subdivision Sweetbay
MLS Listing ID DESU2035534
Sold Date 04/10/23
Style Coastal,Contemporary
Bedrooms 3
Full Baths 2
Half Baths 1
HOA Fees $272/mo
HOA Y/N Y
Abv Grd Liv Area 2,321
Originating Board BRIGHT
Year Built 2022
Annual Tax Amount $1,613
Tax Year 2022
Lot Dimensions 100.00 x 100.00
Property Description
Quick move-in ready home! Come visit Sweetbay! A neighborhood of 64 luxury single-family homes offering private, wooded homesites minutes from the sand in Frankford, DE. Sweetbay offers residents convenient access to the adventure, shopping, and dining of nearby Fenwick Island, Bethany Beach, and Ocean City, making it the perfect place to live, work & play. The Annapolis on lot 29 at Sweetbay is available for immediate delivery. This 2,321 sq ft home offers one floor living with 3 bedrooms, 2.5 baths, and an abundance of luxurious features including an open concept kitchen with upgraded 42” Century cabinets, quartz countertops & a large center island, a spacious family room with a gas fireplace, and cathedral ceiling, beautiful LVP flooring in main living areas and owner’s suite, spa-like owner’s bath with freestanding tub, enhanced trim details throughout, screened porch and a garage bump-out for additional storage & more!
Location
State DE
County Sussex
Area Baltimore Hundred (31001)
Zoning GR
Rooms
Main Level Bedrooms 1
Interior
Interior Features Carpet, Dining Area, Entry Level Bedroom, Exposed Beams, Family Room Off Kitchen, Floor Plan - Open, Kitchen - Eat-In, Kitchen - Island, Pantry, Primary Bath(s), Stall Shower, Tub Shower, Upgraded Countertops, Walk-in Closet(s)
Hot Water Natural Gas, Tankless
Heating Forced Air
Cooling Central A/C
Flooring Carpet, Ceramic Tile, Luxury Vinyl Plank
Fireplaces Number 1
Fireplaces Type Gas/Propane
Equipment Built-In Microwave, Dishwasher, Disposal, Microwave, Oven - Self Cleaning, Built-In Range, Refrigerator, Stainless Steel Appliances, Water Heater, Water Heater - Tankless
Fireplace Y
Window Features Energy Efficient,Insulated,Screens
Appliance Built-In Microwave, Dishwasher, Disposal, Microwave, Oven - Self Cleaning, Built-In Range, Refrigerator, Stainless Steel Appliances, Water Heater, Water Heater - Tankless
Heat Source Natural Gas
Laundry Hookup, Main Floor
Exterior
Parking Features Garage - Front Entry
Garage Spaces 2.0
Utilities Available Natural Gas Available, Under Ground
Amenities Available Pool - Outdoor
Water Access N
View Trees/Woods, Pond
Roof Type Architectural Shingle
Accessibility None
Attached Garage 2
Total Parking Spaces 2
Garage Y
Building
Story 2
Foundation Crawl Space
Sewer Public Sewer
Water Public
Architectural Style Coastal, Contemporary
Level or Stories 2
Additional Building Above Grade, Below Grade
Structure Type Dry Wall
New Construction Y
Schools
High Schools Indian River
School District Indian River
Others
Pets Allowed Y
HOA Fee Include Common Area Maintenance,Pool(s),Trash,Snow Removal,Reserve Funds
Senior Community No
Tax ID 533-11.00-776.00
Ownership Fee Simple
SqFt Source Estimated
Acceptable Financing Cash, Conventional
Listing Terms Cash, Conventional
Financing Cash,Conventional
Special Listing Condition Standard
Pets Allowed Cats OK, Dogs OK
Read Less Info
Want to know what your home might be worth? Contact us for a FREE valuation!

Our team is ready to help you sell your home for the highest possible price ASAP

Bought with Lauren Britt Hudson • Keller Williams Realty Delmarva

"My job is to find and attract mastery-based agents to the office, protect the culture, and make sure everyone is happy! "
GET MORE INFORMATION






