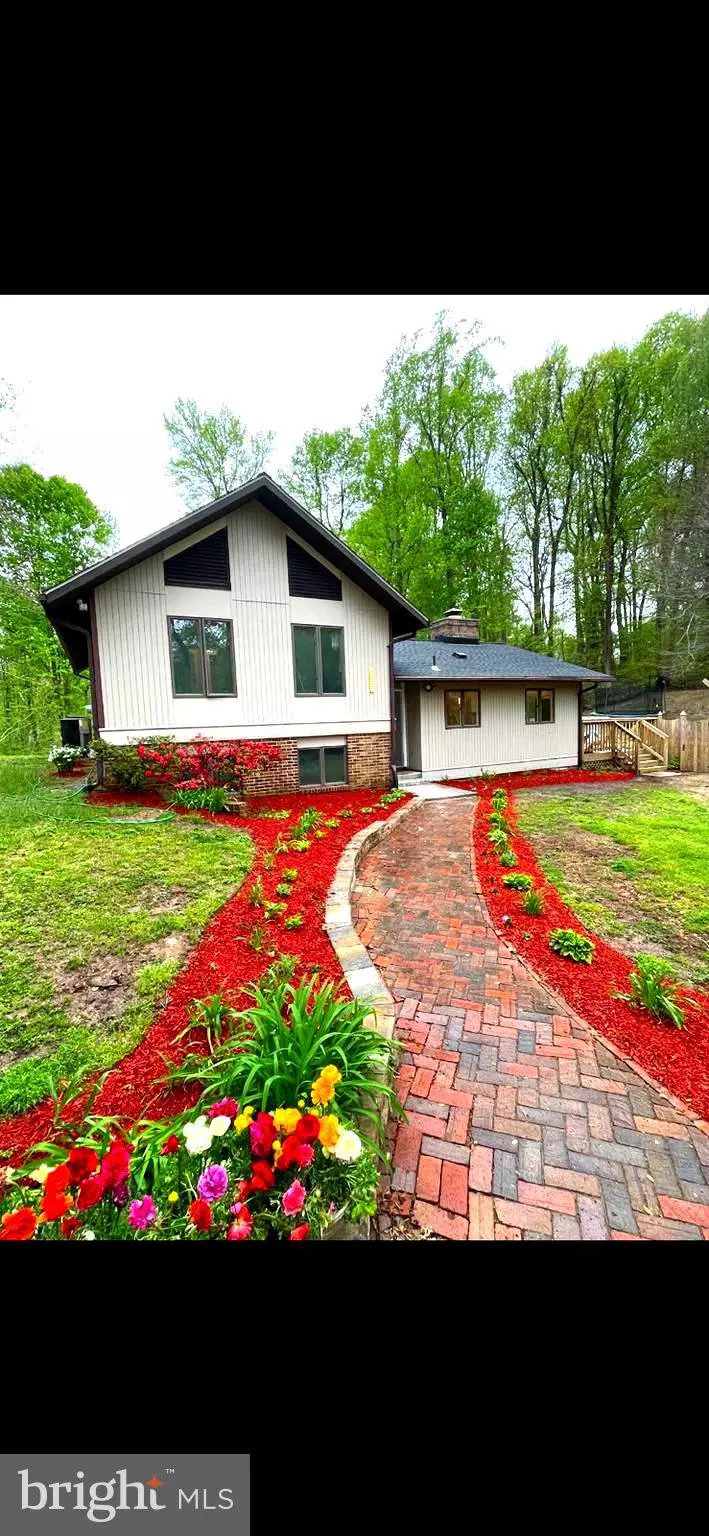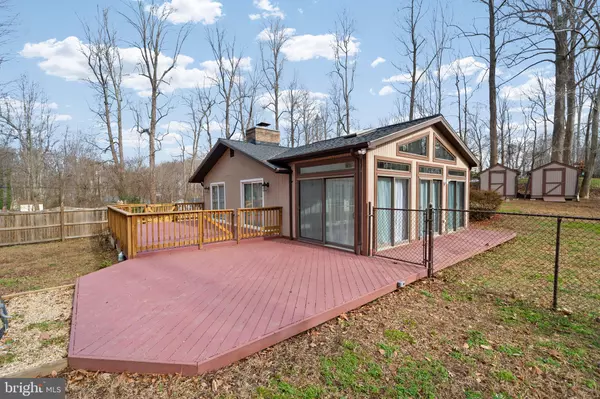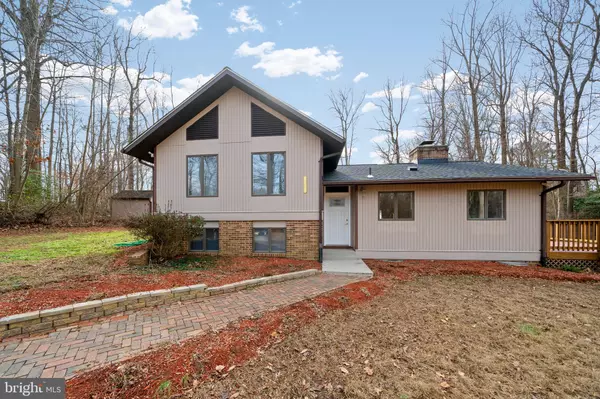$462,700
$464,000
0.3%For more information regarding the value of a property, please contact us for a free consultation.
4 Beds
3 Baths
1,816 SqFt
SOLD DATE : 04/08/2023
Key Details
Sold Price $462,700
Property Type Single Family Home
Sub Type Detached
Listing Status Sold
Purchase Type For Sale
Square Footage 1,816 sqft
Price per Sqft $254
Subdivision Angelica
MLS Listing ID MDCA2009778
Sold Date 04/08/23
Style Split Level
Bedrooms 4
Full Baths 3
HOA Y/N N
Abv Grd Liv Area 1,816
Originating Board BRIGHT
Year Built 1979
Annual Tax Amount $3,531
Tax Year 2023
Lot Size 1.040 Acres
Acres 1.04
Property Description
Your new home awaits. This home has a new roof, open floor plan with an updated kitchen with stainless steel appliances, tile and hardwood floors, granite countertops and a large eat around breakfast bar. The sliding door in the kitchen, leads to the outside deck overlooking the beautiful landscape of the yard. The home is design for family fun. There is a large bonus room located off the family room with extra-large windows to enjoy the outside views of nature. The bonus-room is large enough to host a small dinner party or convert to a game room for the kids. This house now has 4 bedrooms, one extra-large
master bedroom with a joining bath. As well as 2 additional full baths and a laundry room. While sitting on 1 acre of land surrounded by trees, your private oasis awaits. This house also comes with a basketball court, above ground pool and trampoline in the yard. Schedule a showing today.
Location
State MD
County Calvert
Zoning A
Rooms
Basement Fully Finished
Main Level Bedrooms 4
Interior
Interior Features Dining Area, Built-Ins, Primary Bath(s), Wood Floors, Floor Plan - Open
Hot Water Electric
Heating Heat Pump(s)
Cooling Central A/C
Flooring Ceramic Tile, Hardwood
Fireplaces Number 1
Fireplaces Type Brick
Equipment Dishwasher, Dryer, Refrigerator, Washer, Stove
Fireplace Y
Appliance Dishwasher, Dryer, Refrigerator, Washer, Stove
Heat Source Electric
Laundry Basement
Exterior
Garage Spaces 2.0
Carport Spaces 2
Pool Above Ground
Water Access N
Accessibility Other
Total Parking Spaces 2
Garage N
Building
Story 2
Foundation Concrete Perimeter
Sewer On Site Septic
Water Well
Architectural Style Split Level
Level or Stories 2
Additional Building Above Grade, Below Grade
New Construction N
Schools
High Schools Calvert
School District Calvert County Public Schools
Others
Pets Allowed Y
Senior Community No
Tax ID 0502047845
Ownership Fee Simple
SqFt Source Assessor
Acceptable Financing FHA, Conventional, Cash
Horse Property N
Listing Terms FHA, Conventional, Cash
Financing FHA,Conventional,Cash
Special Listing Condition Standard
Pets Allowed No Pet Restrictions
Read Less Info
Want to know what your home might be worth? Contact us for a FREE valuation!

Our team is ready to help you sell your home for the highest possible price ASAP

Bought with Karim S Fadli • Long & Foster Real Estate, Inc.
GET MORE INFORMATION
Agent | License ID: 0225193218 - VA, 5003479 - MD
+1(703) 298-7037 | jason@jasonandbonnie.com






