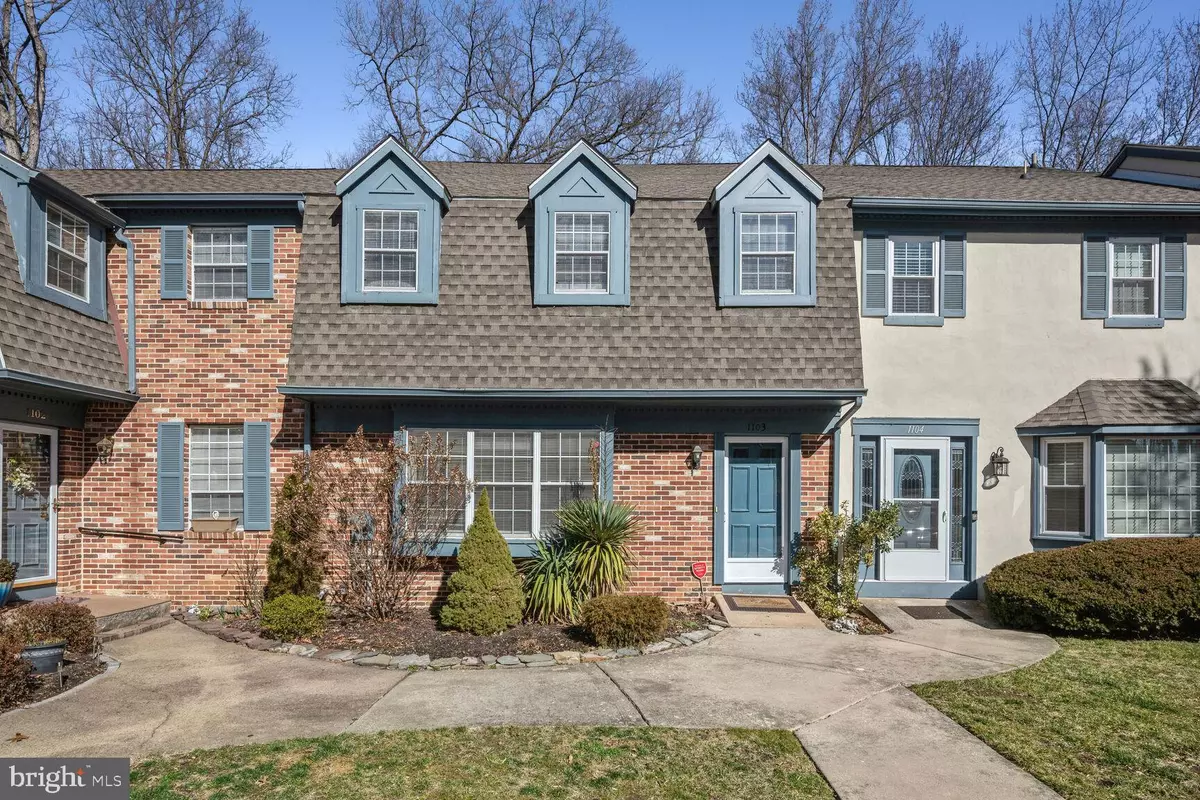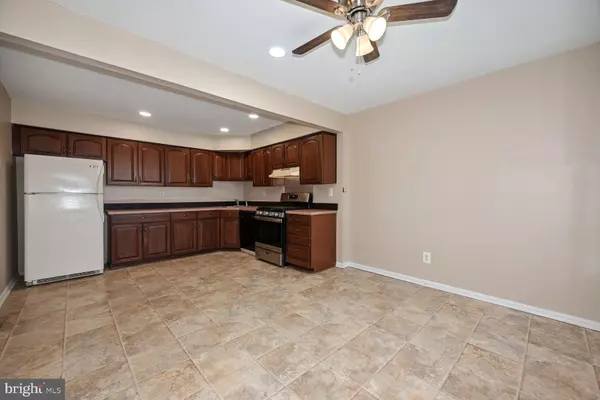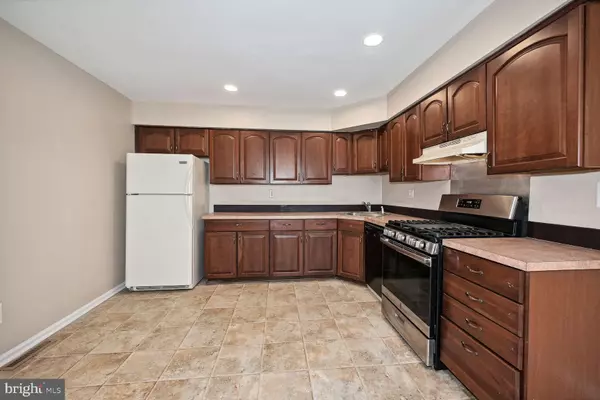$273,000
$269,500
1.3%For more information regarding the value of a property, please contact us for a free consultation.
3 Beds
3 Baths
1,640 SqFt
SOLD DATE : 04/07/2023
Key Details
Sold Price $273,000
Property Type Townhouse
Sub Type Interior Row/Townhouse
Listing Status Sold
Purchase Type For Sale
Square Footage 1,640 sqft
Price per Sqft $166
Subdivision Terrestria
MLS Listing ID NJCD2042524
Sold Date 04/07/23
Style Colonial
Bedrooms 3
Full Baths 2
Half Baths 1
HOA Fees $166/mo
HOA Y/N Y
Abv Grd Liv Area 1,640
Originating Board BRIGHT
Year Built 1982
Annual Tax Amount $5,763
Tax Year 2022
Lot Size 1,703 Sqft
Acres 0.04
Lot Dimensions 24.00 x 71.00
Property Description
Welcome to this super townhome with many great features! From the spacious entry foyer leading you to the formal living room with large window seat and gas hookup for a potential gas appliance to the extra-large country kitchen with recessed lighting, ceiling fan and accent glass shelf alcoves for small displays! The kitchen is spacious enough for a nice-sized table set and potential island cabinet! The adjoining family room features a wood-burning fireplace, vaulted ceiling and walk-out to the covered deck/balcony overlooking your rear yard with wooded views! The first floor powder room features updated pedestal sink! The 2nd floor features 3 nice-sized bedrooms, 2 full baths and laundry closet for convenience! In addition, there is a partially finished, walk-out basement, which is hard to find at this price point! The basement has 3 separate partial rooms to transform to your future living space needs! The homeowner's association maintains the roof, gutters and front lawn care! There is a community pool that is optional! Close to all major roadways including plenty of shopping and dining options! Gloucester Township Schools! Make your appointment today!
Location
State NJ
County Camden
Area Gloucester Twp (20415)
Zoning RESIDENTIAL
Rooms
Other Rooms Living Room, Bedroom 2, Bedroom 3, Kitchen, Family Room, Basement, Foyer, Bedroom 1
Basement Partially Finished, Walkout Level, Windows, Daylight, Partial
Interior
Interior Features Built-Ins, Carpet, Ceiling Fan(s), Family Room Off Kitchen, Floor Plan - Traditional, Kitchen - Eat-In, Primary Bath(s), Recessed Lighting, Stall Shower, Walk-in Closet(s), Window Treatments
Hot Water Electric
Heating Forced Air
Cooling Central A/C
Flooring Carpet, Vinyl
Equipment Dishwasher, Oven/Range - Gas, Range Hood, Dryer, Refrigerator, Washer
Appliance Dishwasher, Oven/Range - Gas, Range Hood, Dryer, Refrigerator, Washer
Heat Source Natural Gas
Exterior
Exterior Feature Balcony, Deck(s), Patio(s)
Amenities Available Pool - Outdoor
Water Access N
Roof Type Asphalt
Accessibility None
Porch Balcony, Deck(s), Patio(s)
Garage N
Building
Story 3
Foundation Slab
Sewer Public Sewer
Water Public
Architectural Style Colonial
Level or Stories 3
Additional Building Above Grade, Below Grade
Structure Type Dry Wall,Cathedral Ceilings
New Construction N
Schools
School District Gloucester Township Public Schools
Others
HOA Fee Include Common Area Maintenance,Lawn Care Front,Other
Senior Community No
Tax ID 15-15703-00088
Ownership Fee Simple
SqFt Source Assessor
Acceptable Financing Cash, Conventional, FHA
Listing Terms Cash, Conventional, FHA
Financing Cash,Conventional,FHA
Special Listing Condition Standard
Read Less Info
Want to know what your home might be worth? Contact us for a FREE valuation!

Our team is ready to help you sell your home for the highest possible price ASAP

Bought with Lysa E Bishop • Coldwell Banker Realty
GET MORE INFORMATION
Agent | License ID: 0225193218 - VA, 5003479 - MD
+1(703) 298-7037 | jason@jasonandbonnie.com






