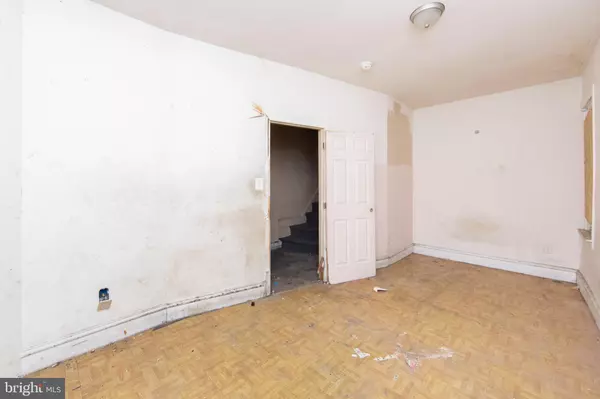$58,000
$49,000
18.4%For more information regarding the value of a property, please contact us for a free consultation.
3 Beds
2 Baths
1,309 SqFt
SOLD DATE : 04/06/2023
Key Details
Sold Price $58,000
Property Type Townhouse
Sub Type Interior Row/Townhouse
Listing Status Sold
Purchase Type For Sale
Square Footage 1,309 sqft
Price per Sqft $44
Subdivision Parkside
MLS Listing ID NJCD2043194
Sold Date 04/06/23
Style Straight Thru
Bedrooms 3
Full Baths 2
HOA Y/N N
Abv Grd Liv Area 1,309
Originating Board BRIGHT
Year Built 1908
Annual Tax Amount $1,125
Tax Year 2022
Lot Size 1,464 Sqft
Acres 0.03
Lot Dimensions 17.00 x 0.00
Property Description
INVESTOR ALERT!!! Huge 3 bedroom 2 bath End Row Home in BOOMING Camden. Perfect opportunity for a fix and flip or a BRRR. Still has charming built Hardwood closets in bedrooms as well as original trim just begging to be brought back to life. Hard to find extra bath on the first floor. Strictly As-Is Sale. Buyer is Responsible for Certificate of Occupancy. Seller prefers to use Brennan Title to complete the transaction. Schedule your private showing today!!
Location
State NJ
County Camden
Area Camden City (20408)
Zoning RES
Rooms
Basement Full
Interior
Hot Water Natural Gas
Heating Forced Air
Cooling None
Fireplace N
Heat Source Natural Gas
Exterior
Water Access N
Accessibility None
Garage N
Building
Story 2
Foundation Permanent
Sewer Public Sewer
Water Public
Architectural Style Straight Thru
Level or Stories 2
Additional Building Above Grade, Below Grade
New Construction N
Schools
School District Camden City Schools
Others
Senior Community No
Tax ID 08-01331-00121
Ownership Fee Simple
SqFt Source Assessor
Horse Property N
Special Listing Condition Standard
Read Less Info
Want to know what your home might be worth? Contact us for a FREE valuation!

Our team is ready to help you sell your home for the highest possible price ASAP

Bought with Beata Lagares • HomeSmart First Advantage Realty
GET MORE INFORMATION
Agent | License ID: 0225193218 - VA, 5003479 - MD
+1(703) 298-7037 | jason@jasonandbonnie.com






