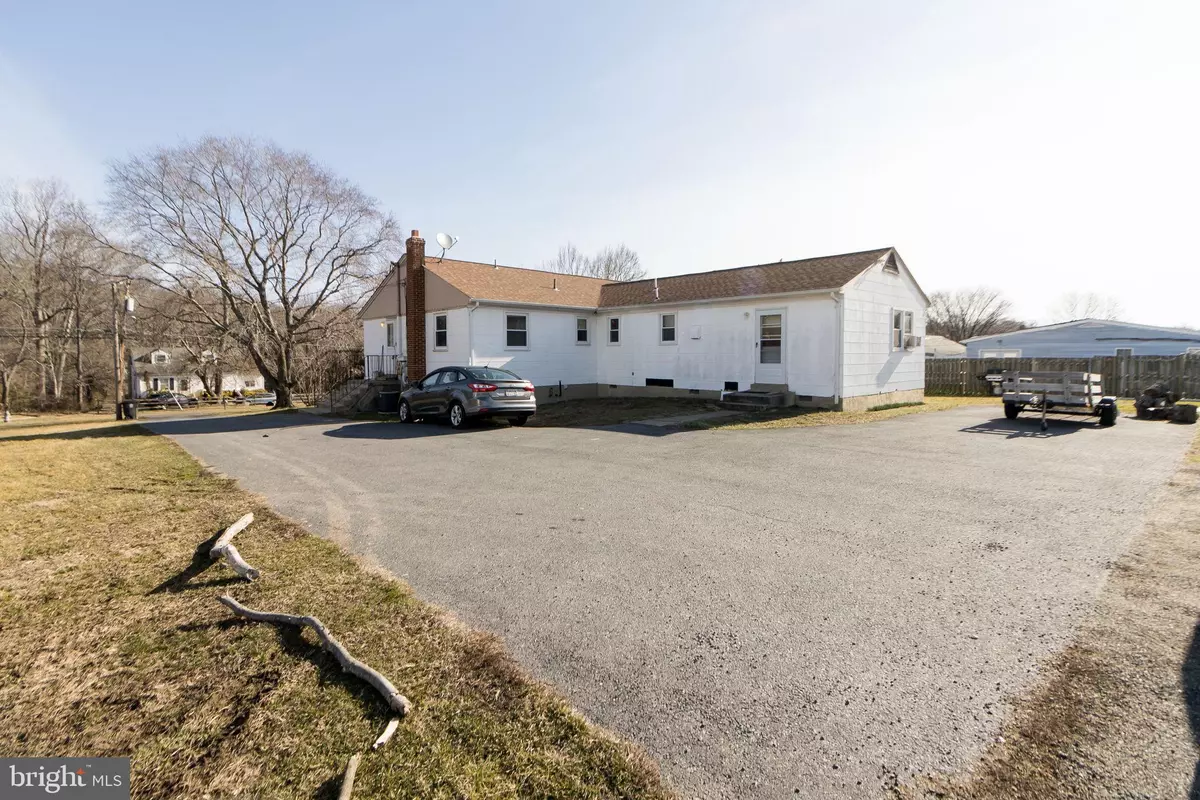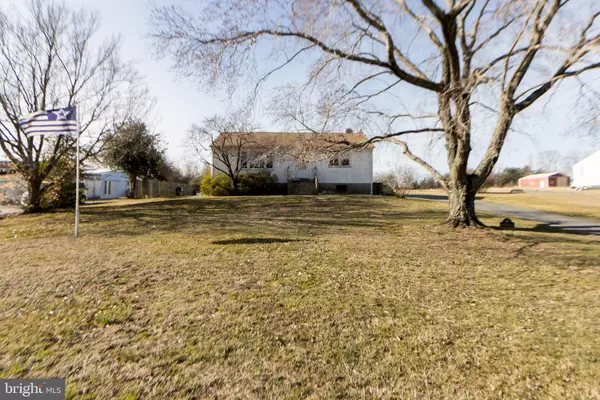$400,000
$399,999
For more information regarding the value of a property, please contact us for a free consultation.
4 Beds
4 Baths
1,720 SqFt
SOLD DATE : 04/05/2023
Key Details
Sold Price $400,000
Property Type Single Family Home
Sub Type Detached
Listing Status Sold
Purchase Type For Sale
Square Footage 1,720 sqft
Price per Sqft $232
Subdivision Piscataway
MLS Listing ID MDPG2068814
Sold Date 04/05/23
Style Raised Ranch/Rambler
Bedrooms 4
Full Baths 4
HOA Y/N N
Abv Grd Liv Area 1,720
Originating Board BRIGHT
Year Built 1961
Annual Tax Amount $4,537
Tax Year 2022
Lot Size 0.379 Acres
Acres 0.38
Property Description
Get READY for this 3 BEDROOMS & 3 FULL BATHROOMS COZY and WELL APPOINTED Raised RANCHER/RAMBLER with finished basement on a beautiful green grassy lot! This property also features an attached 1 BEDROOM and 1 BATHROOM APARTMENT Unit attached to the property, with its own fully functional kitchen and its own private entry/exit separate from the main property. The apartment includes paying tenants who have been consistently bringing in rental income at $1,200 a month for the past couple years! The Apartment Unit can be accessed from the driveway, using the 2nd door on the side of the home. Please see photos!
Main Property features 2 Bedrooms and 2 Full Bathrooms with the 3rd Full Bathroom located in the Basement. The 4th Bathroom is located inside the rental property attached to the main home. The Basement features a Man Cave like room perfect for a pool table or recreational activities. The HVAC system and has been recently serviced and HWH and Roof are in fairly new condition. The roof is less than 5 years old and in pristine condition. The heat is oil propane. The home is on private septic and city water. The apt unit has its own seperate meter for utilities seperate from the main home!
The shed with screened in patio attached in the backyard, will ALSO convey with the property! The shed has amply space for storing lawncare items and DIY projects with its own shelfing spaces built in. Screened in patio area attached to the shed is perfect for summer BBQ's or just simply relaxing. Long paved driveway with ample parking space for up to 5 or more large vehicles. This is the perfect opportunity for someone looking to add their own improvements or upgrades to the property, while also taking advantage of the rental income generating apartment attached.
This property is in the heart of Clinton, Maryland's quiet and quaint Piscataway neighborhood, which sits just minutes from Joint Base Andrews, MGM National Harbor-Casino/Tanger Outlet attractions, Washington DC city limits, and the Woodrow Wilson Bridge to Northern Virginia. EASY ACCESS to ALL MAJOR Highways - I-495, I-95, and MD-5/Branch Ave. Within close proximity to several grocery stores, gas stations, shopping, and restaurants.
PROPERTY IS CONVEYED AS-IS!
Location
State MD
County Prince Georges
Zoning RE
Rooms
Basement Fully Finished
Main Level Bedrooms 4
Interior
Hot Water Electric
Heating Heat Pump - Oil BackUp
Cooling Central A/C
Heat Source Oil
Exterior
Garage Spaces 5.0
Water Access N
Accessibility Level Entry - Main, 2+ Access Exits
Total Parking Spaces 5
Garage N
Building
Story 2
Foundation Concrete Perimeter
Sewer Private Septic Tank
Water Public
Architectural Style Raised Ranch/Rambler
Level or Stories 2
Additional Building Above Grade, Below Grade
New Construction N
Schools
School District Prince George'S County Public Schools
Others
Pets Allowed Y
Senior Community No
Tax ID 17050283309
Ownership Fee Simple
SqFt Source Assessor
Acceptable Financing Conventional, VA, Cash, FHA, FHA 203(k)
Listing Terms Conventional, VA, Cash, FHA, FHA 203(k)
Financing Conventional,VA,Cash,FHA,FHA 203(k)
Special Listing Condition Standard
Pets Allowed No Pet Restrictions
Read Less Info
Want to know what your home might be worth? Contact us for a FREE valuation!

Our team is ready to help you sell your home for the highest possible price ASAP

Bought with Robert Gonzalez • HomeSmart
GET MORE INFORMATION
Agent | License ID: 0225193218 - VA, 5003479 - MD
+1(703) 298-7037 | jason@jasonandbonnie.com






