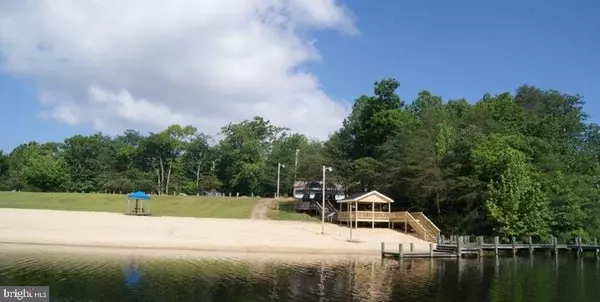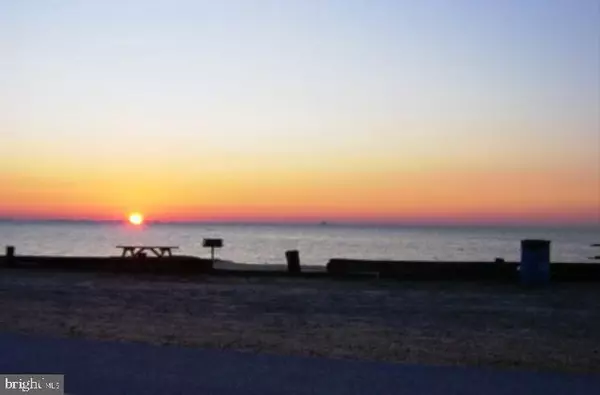$418,000
$399,900
4.5%For more information regarding the value of a property, please contact us for a free consultation.
3 Beds
3 Baths
1,900 SqFt
SOLD DATE : 03/24/2023
Key Details
Sold Price $418,000
Property Type Single Family Home
Sub Type Detached
Listing Status Sold
Purchase Type For Sale
Square Footage 1,900 sqft
Price per Sqft $220
Subdivision Chesapeake Ranch Estates
MLS Listing ID MDCA2009960
Sold Date 03/24/23
Style Colonial
Bedrooms 3
Full Baths 2
Half Baths 1
HOA Fees $75/qua
HOA Y/N Y
Abv Grd Liv Area 1,900
Originating Board BRIGHT
Year Built 2023
Annual Tax Amount $807
Tax Year 2022
Lot Size 0.600 Acres
Acres 0.6
Property Description
Come by this BRAND NEW CONSTRUCTION Home on a tree lined street community in a cul-de-sac location. This Modern, Open Concept Colonial features 3 Beds and 2.5 baths, garage, basement and more. And will be ready for you to move in to by the end of February 2023. Some of this home's features on the main level are a modern open concept floor plan, luxury plank vinyl flooring throughout the main level, a bright, open kitchen with white shaker style cabinets, granite counters, separate pantry, stainless steel appliances and more. The upper level features plush carpet throughout, an oversized Primary Bedroom Suite with large walk-in closet, bathtub and shower, 2 more large bedrooms and another full bathroom, plus much more. The lower level features a full, unfinished, walk out basement. You will enjoy the outdoors living in this home, it sits on a rarely available large, 0.6 Acre, level lot. This amenity rich, waterfront community is second to none and offers include sandy beaches, freshwater lake, airpark, campground, hiking trails, athletic fields, snow removal, community clubhouse, security and more. All of this is located close to Patuxent River Naval Air Station and an easy commute to Washington DC or Annapolis. Lusby Town Center within mile of community offers nearby groceries, restaurants, shopping, and so much more.
Location
State MD
County Calvert
Zoning R
Rooms
Other Rooms Living Room, Dining Room, Primary Bedroom, Bedroom 2, Kitchen, Primary Bathroom, Full Bath
Basement Connecting Stairway, Daylight, Partial, Full, Interior Access, Rear Entrance
Interior
Interior Features Carpet, Floor Plan - Open, Sprinkler System, Walk-in Closet(s)
Hot Water Electric
Heating Heat Pump - Electric BackUp
Cooling Central A/C
Flooring Luxury Vinyl Plank
Equipment Built-In Microwave, Dishwasher, Refrigerator
Fireplace N
Window Features Screens,Double Pane
Appliance Built-In Microwave, Dishwasher, Refrigerator
Heat Source Electric
Laundry Hookup
Exterior
Parking Features Garage - Front Entry
Garage Spaces 4.0
Amenities Available Club House, Common Grounds, Other, Water/Lake Privileges
Water Access N
Roof Type Architectural Shingle
Accessibility None
Attached Garage 2
Total Parking Spaces 4
Garage Y
Building
Story 3
Foundation Permanent
Sewer Septic Exists
Water Well
Architectural Style Colonial
Level or Stories 3
Additional Building Above Grade, Below Grade
Structure Type Dry Wall
New Construction Y
Schools
School District Calvert County Public Schools
Others
HOA Fee Include Common Area Maintenance
Senior Community No
Tax ID 0501113143
Ownership Fee Simple
SqFt Source Estimated
Acceptable Financing Bank Portfolio, Cash, Conventional, FHA, FHA 203(b), VA
Listing Terms Bank Portfolio, Cash, Conventional, FHA, FHA 203(b), VA
Financing Bank Portfolio,Cash,Conventional,FHA,FHA 203(b),VA
Special Listing Condition Standard
Read Less Info
Want to know what your home might be worth? Contact us for a FREE valuation!

Our team is ready to help you sell your home for the highest possible price ASAP

Bought with Chrystal Dove • CENTURY 21 New Millennium
GET MORE INFORMATION
Agent | License ID: 0225193218 - VA, 5003479 - MD
+1(703) 298-7037 | jason@jasonandbonnie.com






