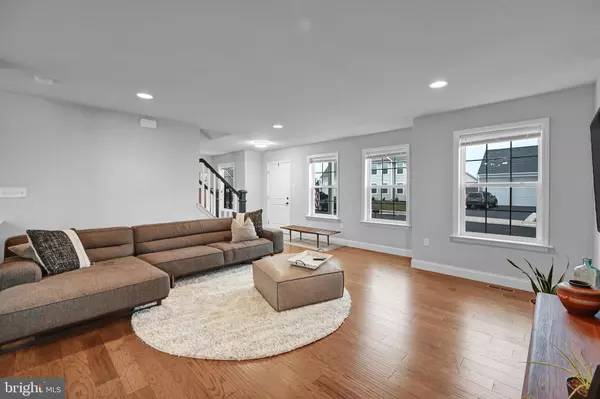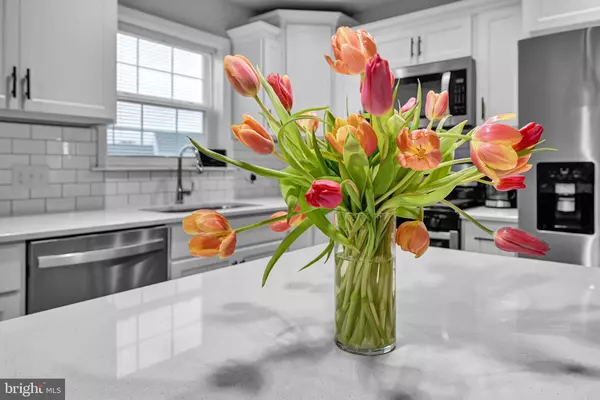$420,000
$449,900
6.6%For more information regarding the value of a property, please contact us for a free consultation.
4 Beds
3 Baths
2,072 SqFt
SOLD DATE : 04/06/2023
Key Details
Sold Price $420,000
Property Type Single Family Home
Sub Type Detached
Listing Status Sold
Purchase Type For Sale
Square Footage 2,072 sqft
Price per Sqft $202
Subdivision Meadows At Featherton
MLS Listing ID PALA2031058
Sold Date 04/06/23
Style Colonial
Bedrooms 4
Full Baths 2
Half Baths 1
HOA Fees $28/qua
HOA Y/N Y
Abv Grd Liv Area 2,072
Originating Board BRIGHT
Year Built 2019
Annual Tax Amount $6,761
Tax Year 2023
Lot Size 8,712 Sqft
Acres 0.2
Property Description
Why wait to build when you can move right in to this like-new home in Featherton? This 4 bedroom, 2 1/2 bath 2 story has been meticulously maintained and has so many of the features you look for in new construction, but without the hassle of building! As you enter the home, you'll be immediately drawn to the unique wall feature in the living room. Make sure you take your time walking throughout the open first floor - designed for entertaining small or large gatherings. Engineered hardwood floors throughout the main living area, and a kitchen every cook (and friends and family member) will enjoy with stainless steel appliances and a spacious kitchen island with room for barstools so the chef never has to feel isolated while friends gather! From the kitchen and sitting area step out to the pergola on the back patio (which is included in the sale) to enjoy relaxing on those soon-to-come spring and summer evenings! Back inside, you'll find a beautiful dining room off the kitchen with a unique lighting fixture. The first floor also includes powder room near the garage entrance. On the second floor check out the lovely primary bedroom suite with cathedral ceiling, private bath and a true Walk-In Closet. The hardwood floors extend throughout the 3 remaining bedrooms. The laundry area is conveniently located on the seond floor as well. Heading to the unfinished basement you can plan your future rec room or exercise area! All of this is located just minutes from Rt 283 for an easy commute to Harrisburg, Hershey or Lancaster. And the sellers are including a one-year AHS Home Warranty for your peace-of-mind so you can settle in and enjoy all the features of this wonderful home!
Location
State PA
County Lancaster
Area Mt Joy Twp (10546)
Zoning R2 MEDIUM DENSITY
Rooms
Other Rooms Living Room, Dining Room, Bedroom 4, Kitchen, Den, Bedroom 1, Bathroom 2, Bathroom 3
Basement Poured Concrete
Interior
Interior Features Ceiling Fan(s), Floor Plan - Open, Formal/Separate Dining Room, Kitchen - Island, Recessed Lighting, Walk-in Closet(s)
Hot Water Electric
Heating Forced Air
Cooling Central A/C
Equipment Built-In Microwave, Dishwasher, Refrigerator, Stainless Steel Appliances
Appliance Built-In Microwave, Dishwasher, Refrigerator, Stainless Steel Appliances
Heat Source Natural Gas
Exterior
Parking Features Garage - Front Entry
Garage Spaces 2.0
Water Access N
Accessibility None
Attached Garage 2
Total Parking Spaces 2
Garage Y
Building
Story 2
Foundation Other
Sewer Public Sewer
Water Public
Architectural Style Colonial
Level or Stories 2
Additional Building Above Grade, Below Grade
New Construction N
Schools
High Schools Elizabethtown Area
School District Elizabethtown Area
Others
Pets Allowed Y
Senior Community No
Tax ID 460-01476-0-0000
Ownership Fee Simple
SqFt Source Assessor
Acceptable Financing Cash, Conventional, FHA, VA
Listing Terms Cash, Conventional, FHA, VA
Financing Cash,Conventional,FHA,VA
Special Listing Condition Standard
Pets Allowed No Pet Restrictions
Read Less Info
Want to know what your home might be worth? Contact us for a FREE valuation!

Our team is ready to help you sell your home for the highest possible price ASAP

Bought with Gregory P Grogan • RE/MAX Pinnacle
GET MORE INFORMATION
Agent | License ID: 0225193218 - VA, 5003479 - MD
+1(703) 298-7037 | jason@jasonandbonnie.com






