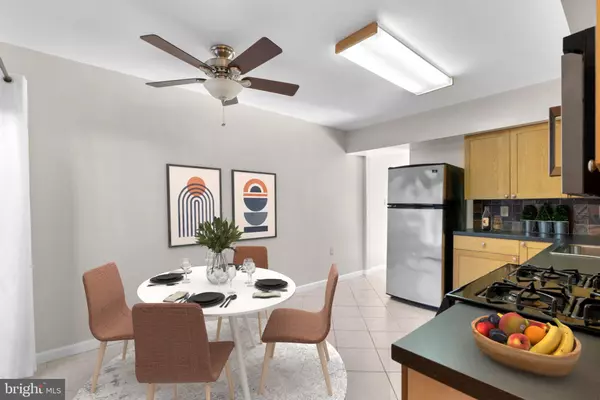$315,000
$309,900
1.6%For more information regarding the value of a property, please contact us for a free consultation.
3 Beds
2 Baths
1,350 SqFt
SOLD DATE : 04/06/2023
Key Details
Sold Price $315,000
Property Type Townhouse
Sub Type Interior Row/Townhouse
Listing Status Sold
Purchase Type For Sale
Square Footage 1,350 sqft
Price per Sqft $233
Subdivision Laytonia
MLS Listing ID MDMC2085284
Sold Date 04/06/23
Style Traditional
Bedrooms 3
Full Baths 1
Half Baths 1
HOA Fees $63/mo
HOA Y/N Y
Abv Grd Liv Area 1,350
Originating Board BRIGHT
Year Built 1970
Annual Tax Amount $2,721
Tax Year 2022
Lot Size 2,000 Sqft
Acres 0.05
Property Description
Don't miss this light and bright 3 bedroom, 1.5 bath townhome that is minutes from the Metro, shopping and major highways! Magruder High School! Solar panels with no monthly lease fee! For pet lovers, this home has two fenced in yards! When you open the front gate, you step into your private front yard with stone path and deck, a perfect place to enjoy your morning coffee. Once inside, enjoy the main level which boasts a kitchen with stainless steel appliances, upgraded cabinets with soft close, gas cooking, ceiling fan, built-in microwave, and sliding glass doors to front deck; a huge, bright living room space with ceiling fans and sliding glass doors to the backyard, powder room, and storage under the stairs. Washer and Dryer on main level! Upstairs you will find 3 well sized bedrooms all with ceiling fans, and an upgraded full bath with custom tiles, a soaking tub and separate shower. The private, fenced-in back yard is sunny and bright, and includes a large shed, for additional storage.
Location
State MD
County Montgomery
Zoning R60
Interior
Interior Features Breakfast Area, Carpet, Ceiling Fan(s), Family Room Off Kitchen, Kitchen - Eat-In, Kitchen - Table Space, Soaking Tub, Stall Shower, Window Treatments
Hot Water Electric
Heating Forced Air
Cooling Central A/C
Equipment Built-In Microwave, Dishwasher, Dryer, Oven/Range - Gas, Stainless Steel Appliances, Refrigerator, Washer, Water Heater
Appliance Built-In Microwave, Dishwasher, Dryer, Oven/Range - Gas, Stainless Steel Appliances, Refrigerator, Washer, Water Heater
Heat Source Natural Gas
Exterior
Parking On Site 1
Water Access N
Accessibility None
Garage N
Building
Story 2
Foundation Slab
Sewer Public Sewer
Water Public
Architectural Style Traditional
Level or Stories 2
Additional Building Above Grade, Below Grade
New Construction N
Schools
Elementary Schools Mill Creek Towne
Middle Schools Shady Grove
High Schools Col. Zadok Magruder
School District Montgomery County Public Schools
Others
Senior Community No
Tax ID 160900794104
Ownership Fee Simple
SqFt Source Assessor
Acceptable Financing Cash, Conventional, FHA, VA
Listing Terms Cash, Conventional, FHA, VA
Financing Cash,Conventional,FHA,VA
Special Listing Condition Standard
Read Less Info
Want to know what your home might be worth? Contact us for a FREE valuation!

Our team is ready to help you sell your home for the highest possible price ASAP

Bought with Andrea S. Escobar • KW Metro Center

"My job is to find and attract mastery-based agents to the office, protect the culture, and make sure everyone is happy! "
GET MORE INFORMATION






