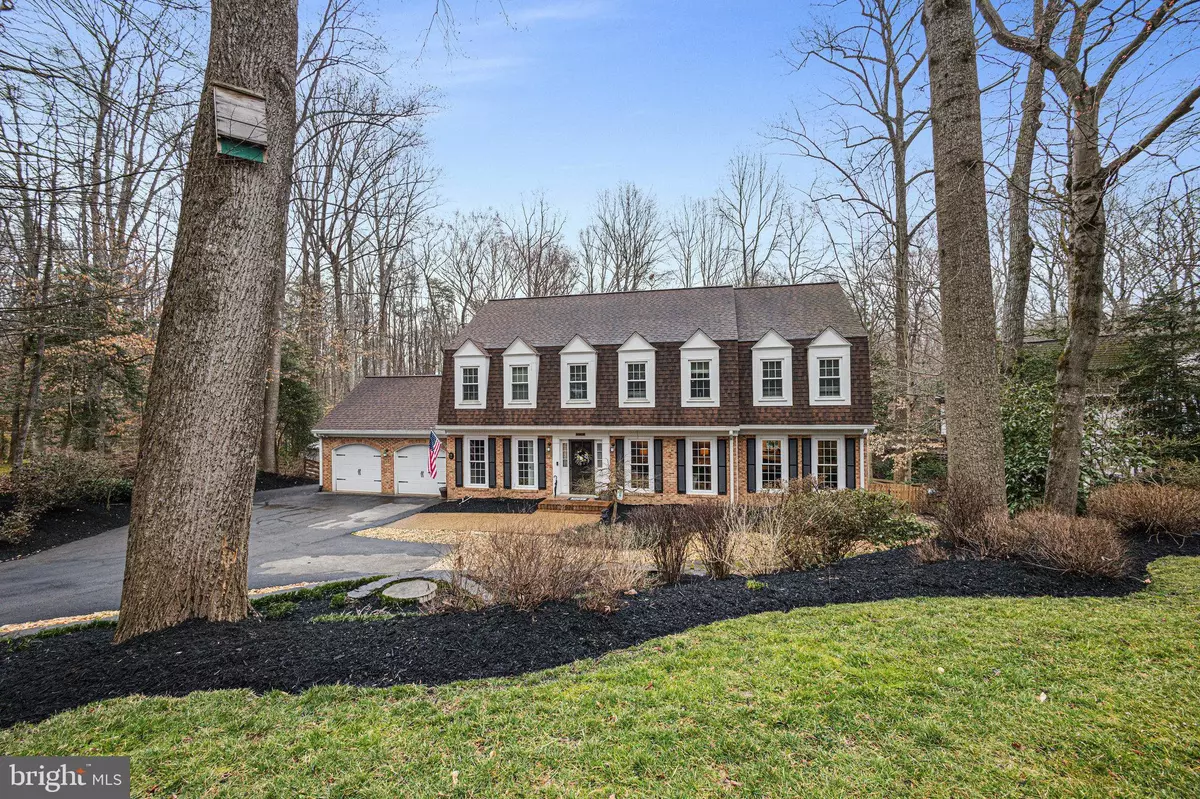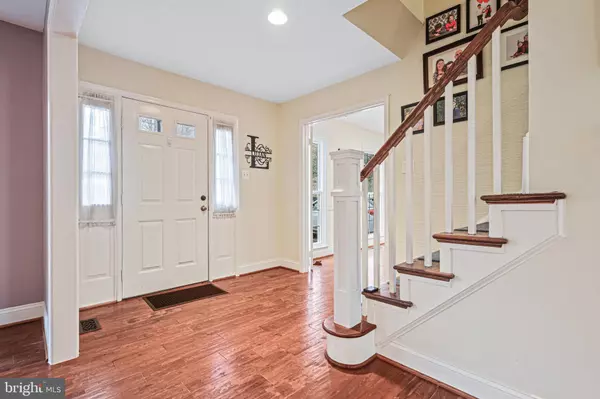$1,230,000
$1,225,000
0.4%For more information regarding the value of a property, please contact us for a free consultation.
5 Beds
4 Baths
4,326 SqFt
SOLD DATE : 04/06/2023
Key Details
Sold Price $1,230,000
Property Type Single Family Home
Sub Type Detached
Listing Status Sold
Purchase Type For Sale
Square Footage 4,326 sqft
Price per Sqft $284
Subdivision Canterberry Estates
MLS Listing ID VAFX2115530
Sold Date 04/06/23
Style Dutch,Colonial
Bedrooms 5
Full Baths 3
Half Baths 1
HOA Fees $25/ann
HOA Y/N Y
Abv Grd Liv Area 3,045
Originating Board BRIGHT
Year Built 1983
Annual Tax Amount $12,327
Tax Year 2023
Lot Size 2.000 Acres
Acres 2.0
Property Description
NO OPEN HOUSE, 3/12/23. Property is under contract. Move in ready SFH with over $200K in improvements within the last 2 years! Privacy within one of the best FFX Station neighborhoods , 2 Acres backing to parkland while being close to 123, FFX County Parkway, Burke Lake Park, swim club, shopping and restaurants. Great floorplan for everyday living & entertaining, a true family home! Dedicated office on main level with doors for privacy, cathedral ceilings open to upper level, high efficiency wood burning fireplace in the family room, open to kitchen and abundant flex space. Enjoy a gourmet kitchen with stainless steel appliances, large island with additional storage, bar stool seating as well as ample kitchen table space. Flex space on the main level to include an art/homework/office/sunroom/mudroom space with skylights & great backyard view. Sitting room in between kitchen & family room can be used for a homework area, dining room, toddler supervised space, etc! The main level offers new hardwood floors throughout, laundry access & garage access.
Upstairs offers 3 spacious bedrooms and a primary suite with a luxurious bathroom. Off the primary bedroom find a bedroom to be used as a home office, nursery, additional closet space, or a dedicated bedroom. The hall bath has a double sink and lots of counter/storage in addition to a tub with overhead shower.
A full walk out lower level to the new patio decking and access to the large back yard, deck and screened in living porch. Full bath, bedroom, storage and utility room.
Finished 2 car garage with new garage doors, generous side parking for RV, boat or additional vehicles. Generator, along with custom details inside and out-easy to see! Minutes to Burke Lake, VRE, 123/FFX County Pkwy. Robinson School Pyramid!
New windows, doors, hardwood floors, carpeting, appliances, (2020-22) hot water heater (2019), HVAC (2018) Roof (2015)
Location
State VA
County Fairfax
Zoning 030
Rooms
Other Rooms Living Room, Primary Bedroom, Bedroom 2, Bedroom 3, Bedroom 4, Bedroom 5, Kitchen, Family Room, Foyer, Other, Office, Recreation Room, Primary Bathroom, Full Bath, Half Bath
Basement Daylight, Full, Fully Finished, Outside Entrance, Sump Pump, Windows, Walkout Level
Interior
Interior Features Ceiling Fan(s), Crown Moldings, Floor Plan - Traditional, Kitchen - Gourmet, Kitchen - Table Space, Recessed Lighting, Skylight(s), Walk-in Closet(s), Wood Floors
Hot Water Electric
Heating Heat Pump(s)
Cooling Central A/C, Ceiling Fan(s)
Flooring Carpet, Hardwood
Fireplaces Number 1
Fireplaces Type Wood
Equipment Dishwasher, Disposal, Dryer, Microwave, Oven - Wall, Oven - Double, Refrigerator, Stainless Steel Appliances, Cooktop, Washer
Furnishings No
Fireplace Y
Appliance Dishwasher, Disposal, Dryer, Microwave, Oven - Wall, Oven - Double, Refrigerator, Stainless Steel Appliances, Cooktop, Washer
Heat Source Electric
Laundry Main Floor
Exterior
Exterior Feature Patio(s), Screened, Deck(s)
Parking Features Garage - Front Entry, Garage Door Opener, Inside Access
Garage Spaces 6.0
Fence Fully
Water Access N
Accessibility None
Porch Patio(s), Screened, Deck(s)
Attached Garage 2
Total Parking Spaces 6
Garage Y
Building
Story 3
Foundation Slab
Sewer Septic = # of BR
Water Public
Architectural Style Dutch, Colonial
Level or Stories 3
Additional Building Above Grade, Below Grade
Structure Type High
New Construction N
Schools
Elementary Schools Fairview
Middle Schools Robinson Secondary School
High Schools Robinson Secondary School
School District Fairfax County Public Schools
Others
HOA Fee Include Common Area Maintenance
Senior Community No
Tax ID 0873 09 0035
Ownership Fee Simple
SqFt Source Assessor
Horse Property N
Special Listing Condition Standard
Read Less Info
Want to know what your home might be worth? Contact us for a FREE valuation!

Our team is ready to help you sell your home for the highest possible price ASAP

Bought with Albert D Pasquali • Redfin Corporation

"My job is to find and attract mastery-based agents to the office, protect the culture, and make sure everyone is happy! "
GET MORE INFORMATION






