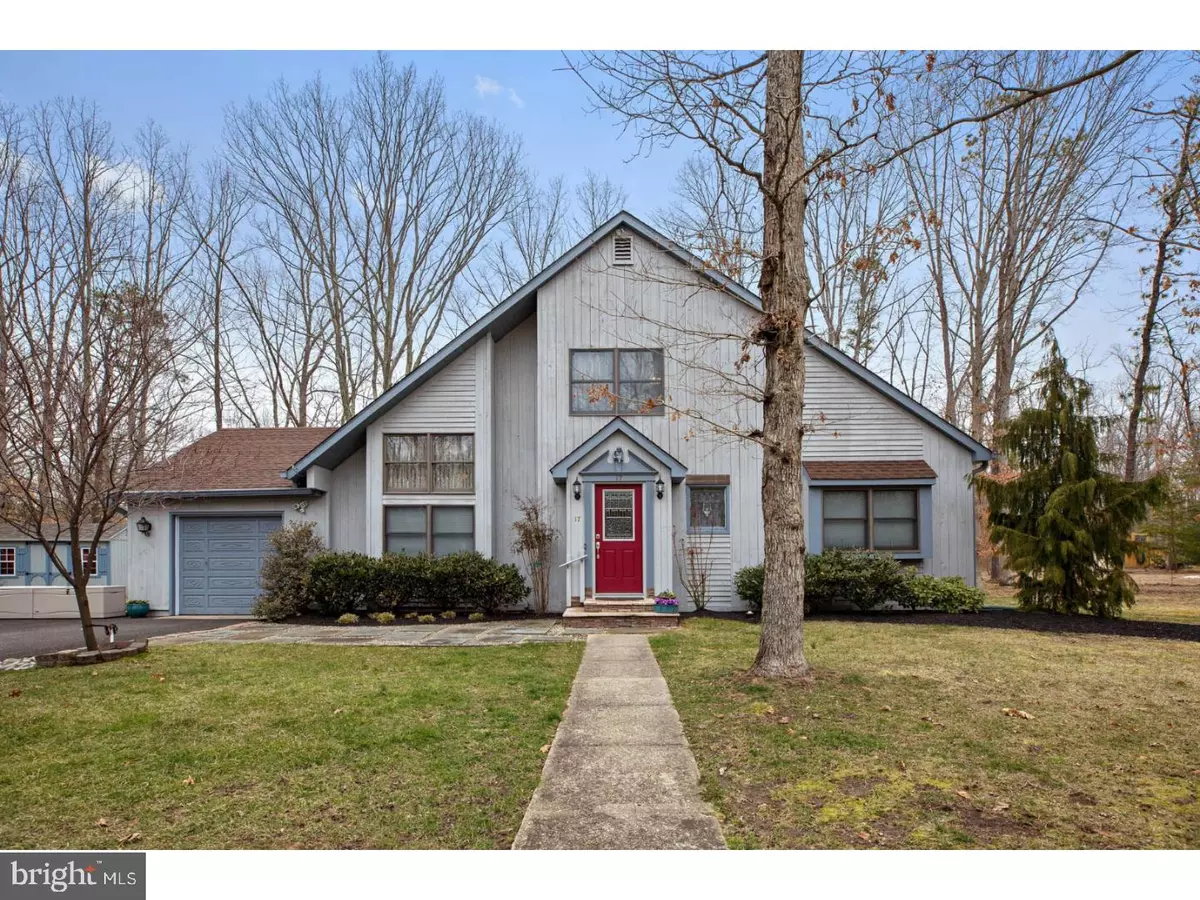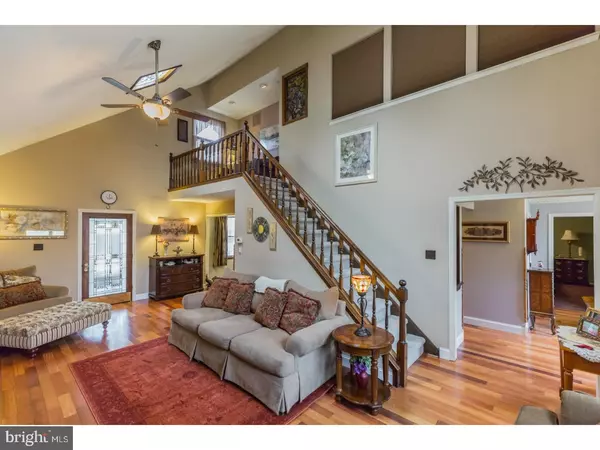$225,000
$224,900
For more information regarding the value of a property, please contact us for a free consultation.
3 Beds
3 Baths
1,848 SqFt
SOLD DATE : 07/02/2018
Key Details
Sold Price $225,000
Property Type Single Family Home
Sub Type Detached
Listing Status Sold
Purchase Type For Sale
Square Footage 1,848 sqft
Price per Sqft $121
Subdivision Sherry Lyn Woods
MLS Listing ID 1000321362
Sold Date 07/02/18
Style Cape Cod
Bedrooms 3
Full Baths 2
Half Baths 1
HOA Y/N N
Abv Grd Liv Area 1,848
Originating Board TREND
Year Built 1985
Annual Tax Amount $6,868
Tax Year 2017
Lot Size 0.542 Acres
Acres 0.54
Lot Dimensions 170X139
Property Description
You must take a look at this 3 bedroom, 2.5 bath custom Cape with a unique look inside and out!! This home, located in the desirable community of Sherry Lyn woods, has been totally remodeled but still boasts its cozy feel and fine detailing. Features include vaulted ceilings enhancing the great room along with numerous windows and skylights. The first floor has a master suite with new master bath. The additional suite and 3rd bedroom are on the second floor which also has a loft overlooking the great room. The new kitchen has 42 inch cabinets, stainless appliances, and granite tops. Custom antique doors, marble fireplace, and stained glass windows add to the character and old world charm. There is a partial basement, new central air (2016), newer well (2009), new hot water heater (2012) and a 30+ year timberline roof. The sunroom has a wet bar and even more cabinets which makes it great for entertaining and leads to the new patio and large backyard. You won't believe how well maintained this home is. The sellers have invested thousands!!! And, that is not it; the oversized garage allows room for a car and storage in the custom built-in shelving and cabinets. In fact, there is an abundance of storage space throughout this home. This home is located in a First Choice School District (Folsom). Shows great - truly a must see!!!!
Location
State NJ
County Camden
Area Winslow Twp (20436)
Zoning PR2
Rooms
Other Rooms Living Room, Primary Bedroom, Bedroom 2, Kitchen, Family Room, Bedroom 1, Laundry, Other, Attic
Basement Partial, Unfinished
Interior
Interior Features Primary Bath(s), Butlers Pantry, Skylight(s), Ceiling Fan(s), Water Treat System, Stall Shower, Kitchen - Eat-In
Hot Water Electric
Heating Oil, Forced Air
Cooling Central A/C
Flooring Wood, Fully Carpeted, Tile/Brick
Fireplaces Number 1
Equipment Built-In Range, Oven - Self Cleaning, Dishwasher, Refrigerator, Built-In Microwave
Fireplace Y
Window Features Replacement
Appliance Built-In Range, Oven - Self Cleaning, Dishwasher, Refrigerator, Built-In Microwave
Heat Source Oil
Laundry Main Floor
Exterior
Exterior Feature Patio(s)
Garage Spaces 2.0
Fence Other
Utilities Available Cable TV
Water Access N
Roof Type Shingle
Accessibility None
Porch Patio(s)
Attached Garage 1
Total Parking Spaces 2
Garage Y
Building
Lot Description Level
Story 2
Foundation Brick/Mortar
Sewer Public Sewer
Water Well
Architectural Style Cape Cod
Level or Stories 2
Additional Building Above Grade
Structure Type Cathedral Ceilings,9'+ Ceilings
New Construction N
Schools
High Schools Winslow Township
School District Winslow Township Public Schools
Others
Senior Community No
Tax ID 36-04920-00012
Ownership Fee Simple
Security Features Security System
Acceptable Financing Conventional, VA, FHA 203(b)
Listing Terms Conventional, VA, FHA 203(b)
Financing Conventional,VA,FHA 203(b)
Read Less Info
Want to know what your home might be worth? Contact us for a FREE valuation!

Our team is ready to help you sell your home for the highest possible price ASAP

Bought with Non Subscribing Member • Non Member Office
GET MORE INFORMATION
Agent | License ID: 0225193218 - VA, 5003479 - MD
+1(703) 298-7037 | jason@jasonandbonnie.com






