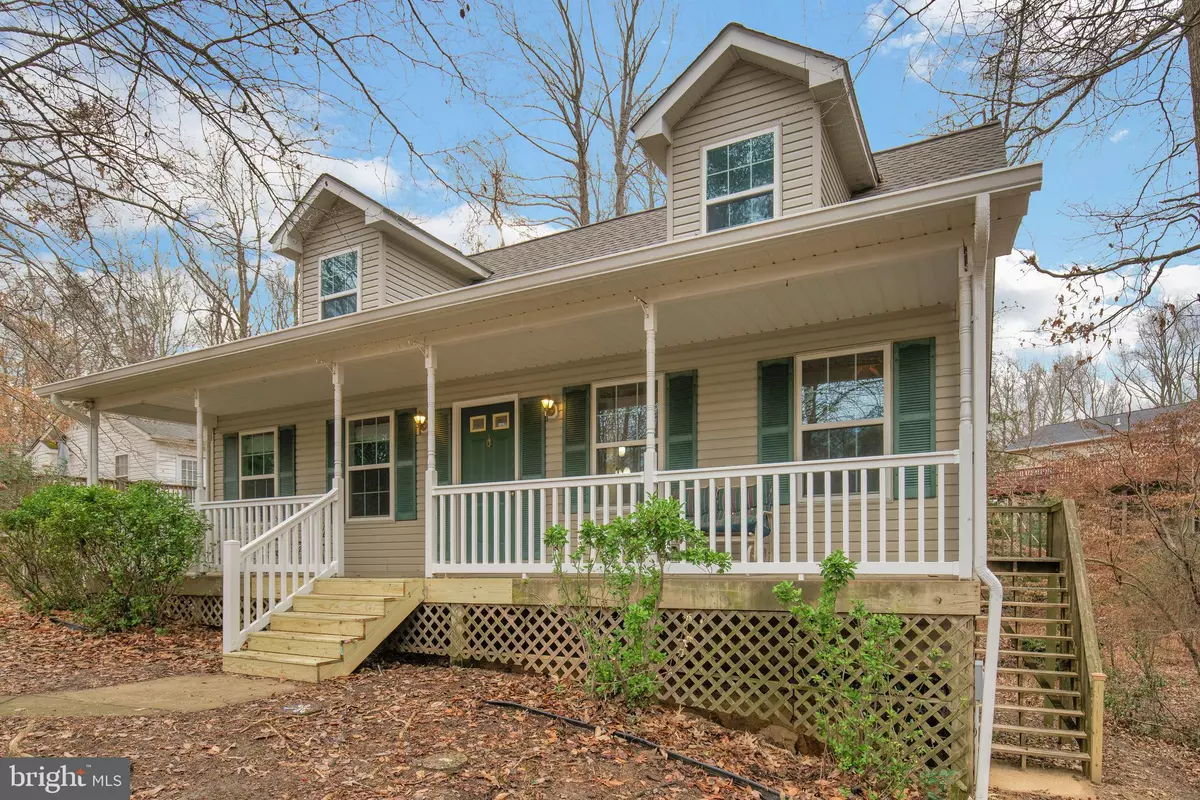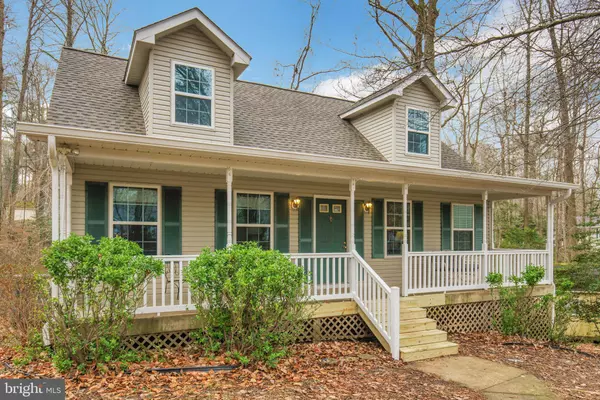$329,900
$324,900
1.5%For more information regarding the value of a property, please contact us for a free consultation.
4 Beds
2 Baths
2,020 SqFt
SOLD DATE : 03/31/2023
Key Details
Sold Price $329,900
Property Type Single Family Home
Sub Type Detached
Listing Status Sold
Purchase Type For Sale
Square Footage 2,020 sqft
Price per Sqft $163
Subdivision Chesapeake Ranch Estates
MLS Listing ID MDCA2009808
Sold Date 03/31/23
Style Cape Cod
Bedrooms 4
Full Baths 2
HOA Fees $44/ann
HOA Y/N Y
Abv Grd Liv Area 2,020
Originating Board BRIGHT
Year Built 1996
Annual Tax Amount $2,589
Tax Year 2023
Property Description
Welcome to this Cape Cod home which features: 4 bedrooms and 2 full baths. The main floor boasts a living room, eat-in kitchen, and hallway to two main floor bedrooms and a full bathroom. The upstairs is newly finished with vinyl planking floors and a full bathroom with beautifully tiled floor and shower. Unfinished walkout basement with laundry. Community amenities, lake, clubhouse, basketball courts, beaches and much more.
Location
State MD
County Calvert
Zoning R-1
Direction Northeast
Rooms
Other Rooms Living Room, Primary Bedroom, Bedroom 2, Bedroom 3, Bedroom 4, Kitchen, Basement, Full Bath
Basement Connecting Stairway, Drainage System, Drain, Outside Entrance, Rear Entrance, Unfinished, Walkout Level
Main Level Bedrooms 4
Interior
Interior Features Carpet, Entry Level Bedroom, Kitchen - Eat-In, Tub Shower
Hot Water Electric
Heating Heat Pump(s)
Cooling Ceiling Fan(s), Central A/C
Equipment Dishwasher, Dryer - Electric, Exhaust Fan, Refrigerator, Stove, Washer, Water Heater
Furnishings No
Fireplace N
Window Features Screens
Appliance Dishwasher, Dryer - Electric, Exhaust Fan, Refrigerator, Stove, Washer, Water Heater
Heat Source Electric
Laundry Basement
Exterior
Exterior Feature Porch(es)
Garage Spaces 4.0
Utilities Available Cable TV Available, Electric Available, Water Available
Amenities Available Beach, Club House, Basketball Courts, Tot Lots/Playground, Volleyball Courts, Boat Ramp, Baseball Field
Water Access N
View Street, Trees/Woods
Roof Type Architectural Shingle
Street Surface Paved
Accessibility None
Porch Porch(es)
Road Frontage City/County, Public
Total Parking Spaces 4
Garage N
Building
Lot Description Backs to Trees, Cul-de-sac, Front Yard, No Thru Street, Rear Yard
Story 2
Foundation Block, Permanent
Sewer Private Septic Tank
Water Public
Architectural Style Cape Cod
Level or Stories 2
Additional Building Above Grade, Below Grade
New Construction N
Schools
School District Calvert County Public Schools
Others
Pets Allowed Y
HOA Fee Include Common Area Maintenance,Management
Senior Community No
Tax ID 0501124196
Ownership Fee Simple
SqFt Source Estimated
Acceptable Financing Cash, Conventional, VA
Horse Property N
Listing Terms Cash, Conventional, VA
Financing Cash,Conventional,VA
Special Listing Condition Standard
Pets Allowed No Pet Restrictions
Read Less Info
Want to know what your home might be worth? Contact us for a FREE valuation!

Our team is ready to help you sell your home for the highest possible price ASAP

Bought with Vernada Y Williams • EXIT First Realty
GET MORE INFORMATION
Agent | License ID: 0225193218 - VA, 5003479 - MD
+1(703) 298-7037 | jason@jasonandbonnie.com






