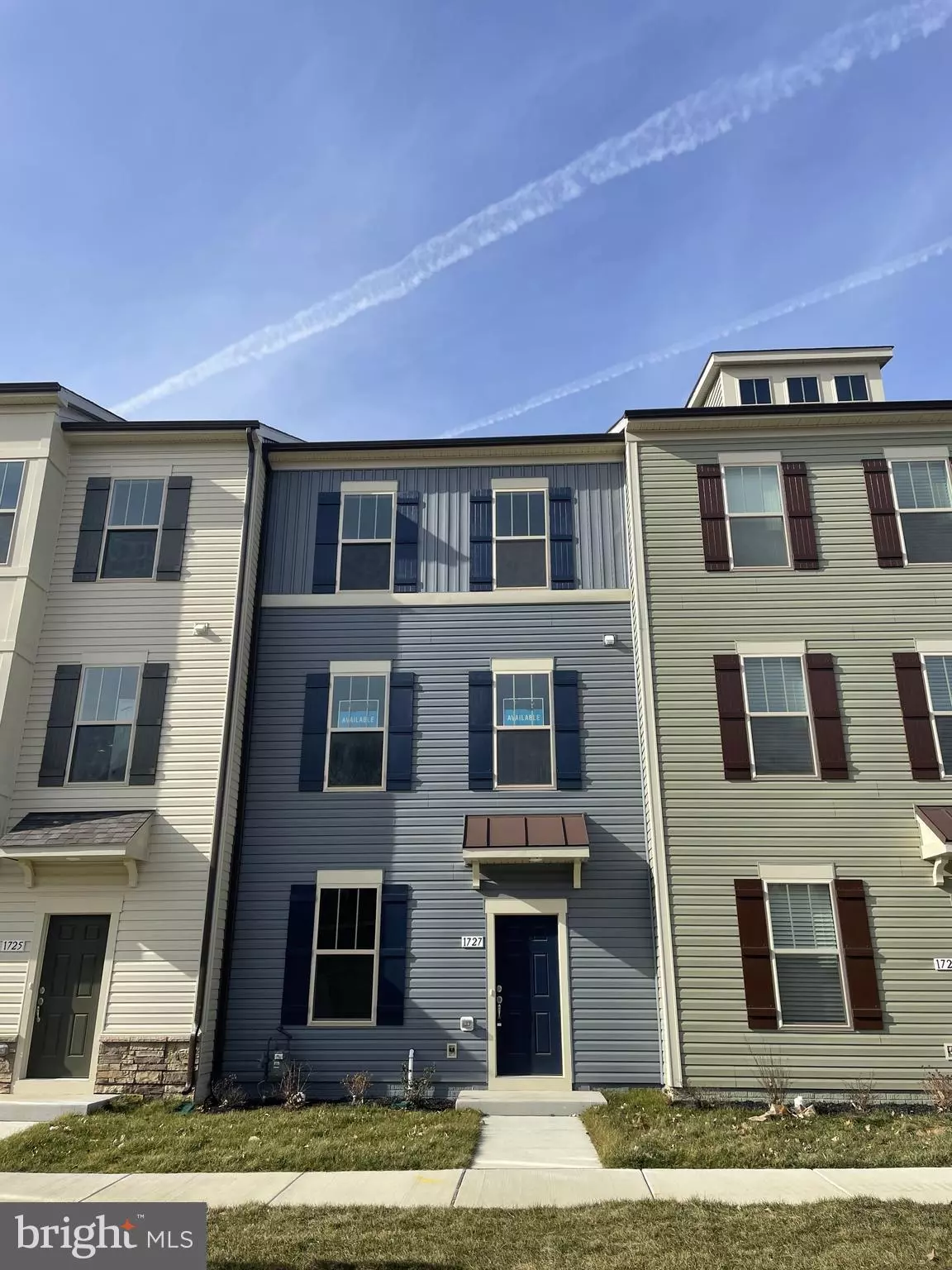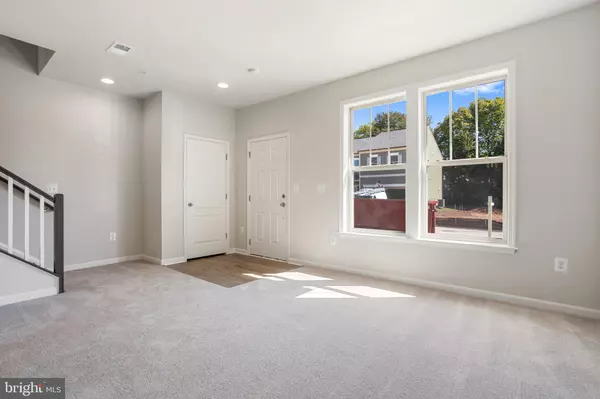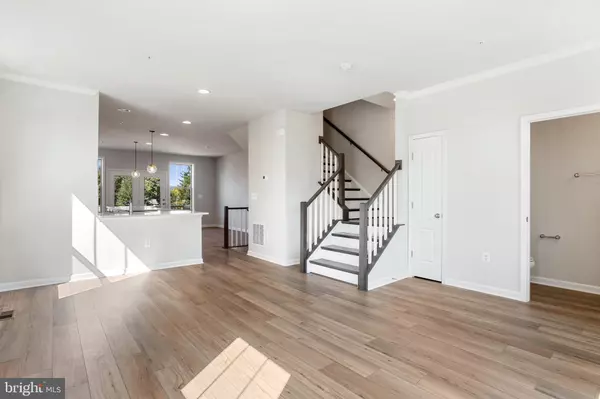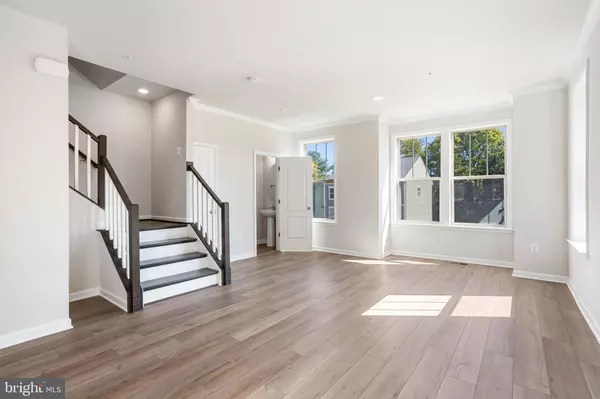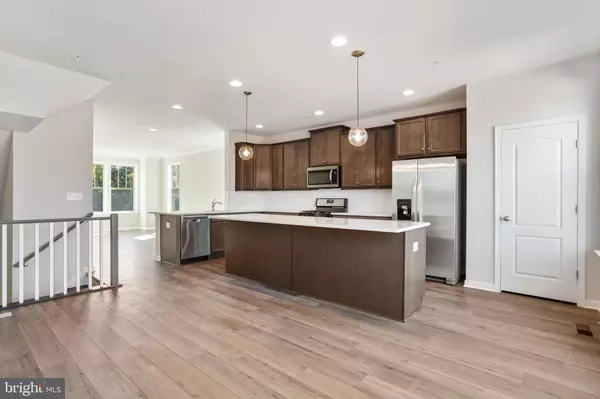$435,000
$429,990
1.2%For more information regarding the value of a property, please contact us for a free consultation.
3 Beds
4 Baths
1,991 SqFt
SOLD DATE : 04/03/2023
Key Details
Sold Price $435,000
Property Type Townhouse
Sub Type Interior Row/Townhouse
Listing Status Sold
Purchase Type For Sale
Square Footage 1,991 sqft
Price per Sqft $218
Subdivision Canterbury Station
MLS Listing ID MDFR2030492
Sold Date 04/03/23
Style Craftsman
Bedrooms 3
Full Baths 3
Half Baths 1
HOA Fees $74/mo
HOA Y/N Y
Abv Grd Liv Area 1,991
Originating Board BRIGHT
Year Built 2022
Tax Year 2023
Lot Size 2,200 Sqft
Acres 0.05
Property Description
“FINAL OPPORTUNITY to own new at Canterbury Station!” BRAND NEW, BACK ON MARKET AND WILL GO FAST! Brand New 2-car garage Upton plan townhome ready for Immediate Move-in! Located in the desirable community of Canterbury Station offering its homeowners a smaller “Boutique” style community located in the ideal location of “Up-Town” Frederick where you can walk to Cugino Forno for Pizza, Dublin Roasters Coffee House and Monocacy Brewery, approx. 5 minute drive to Historic Frederick and the popular Wegmans Shopping Area! Two quick routes options to Rt 270, 70, & 15 for commuters give the Homeowners here the Best of Both Worlds. This home has a finished Rec area w/ full bath, Dream kitchen with 9ft island, stainless appl pkg, quartz counters & LVP plank flooring on entire main level. Elegant wood stair case, spacious primary suite, 9ft ceilings on ALL three levels, convenient bedroom lvl laundry area and much more. CLOSING COST ASSISTANCE IS AVAILABLE *Photos may not be of actual home. Photos may be of similar home/floorplan if home is under construction.
Location
State MD
County Frederick
Zoning R-16
Rooms
Other Rooms Living Room, Primary Bedroom, Bedroom 2, Bedroom 3, Kitchen, Recreation Room
Basement Walkout Level
Interior
Interior Features Pantry, Recessed Lighting, Walk-in Closet(s), Combination Kitchen/Dining, Combination Kitchen/Living, Family Room Off Kitchen, Floor Plan - Open, Kitchen - Island
Hot Water Natural Gas
Heating Forced Air, Programmable Thermostat
Cooling Central A/C, Programmable Thermostat
Equipment Microwave, Dishwasher, Stainless Steel Appliances, Refrigerator, Oven/Range - Gas, Disposal
Fireplace N
Appliance Microwave, Dishwasher, Stainless Steel Appliances, Refrigerator, Oven/Range - Gas, Disposal
Heat Source Natural Gas
Exterior
Parking Features Garage - Rear Entry
Garage Spaces 2.0
Amenities Available Tot Lots/Playground
Water Access N
Roof Type Architectural Shingle
Accessibility None
Attached Garage 2
Total Parking Spaces 2
Garage Y
Building
Story 3
Foundation Slab
Sewer Public Septic
Water Public
Architectural Style Craftsman
Level or Stories 3
Additional Building Above Grade
New Construction Y
Schools
School District Frederick County Public Schools
Others
Senior Community No
Tax ID NO TAX RECORD
Ownership Fee Simple
SqFt Source Estimated
Special Listing Condition Standard
Read Less Info
Want to know what your home might be worth? Contact us for a FREE valuation!

Our team is ready to help you sell your home for the highest possible price ASAP

Bought with Raghava R Pallapolu • Fairfax Realty 50/66 LLC

"My job is to find and attract mastery-based agents to the office, protect the culture, and make sure everyone is happy! "
GET MORE INFORMATION

