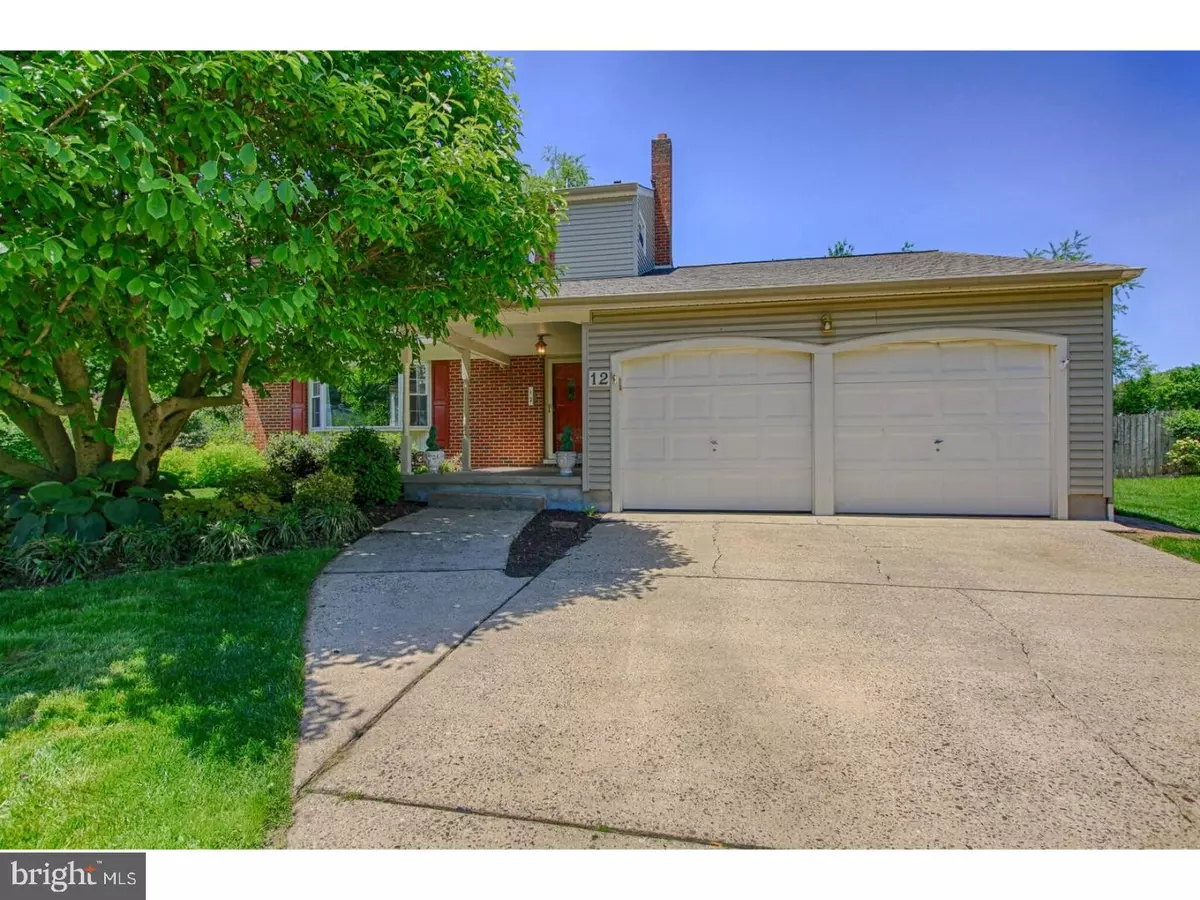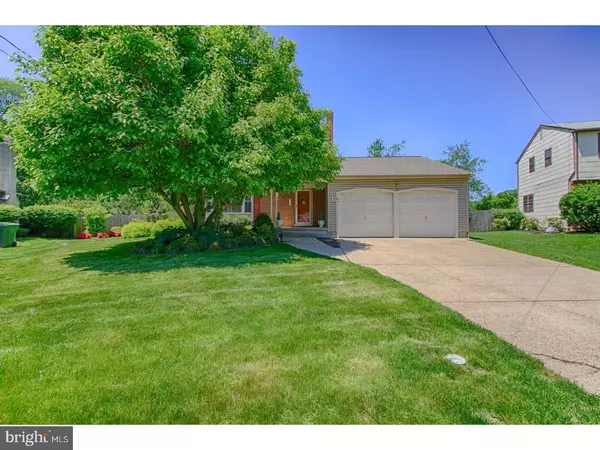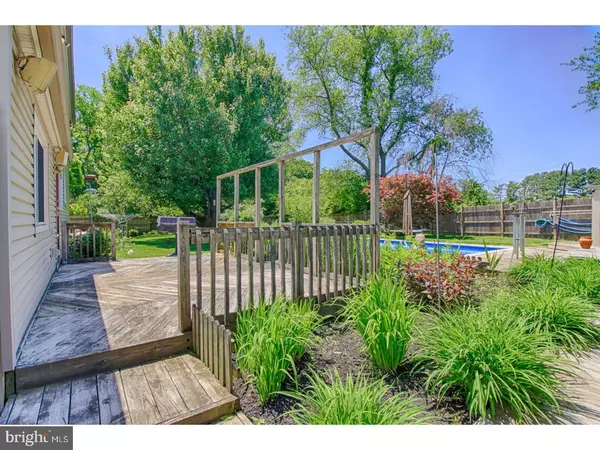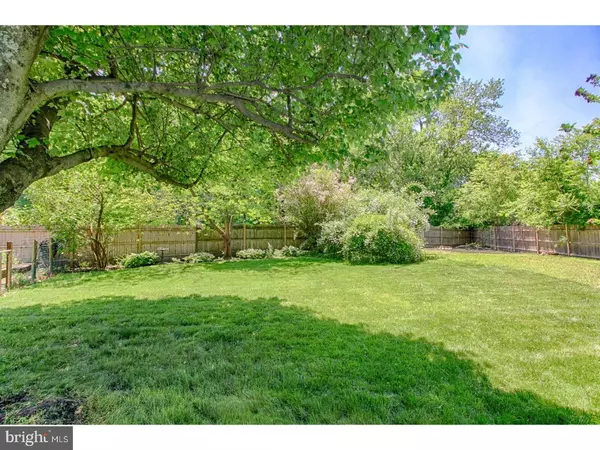$335,000
$335,000
For more information regarding the value of a property, please contact us for a free consultation.
4 Beds
3 Baths
2,102 SqFt
SOLD DATE : 07/02/2018
Key Details
Sold Price $335,000
Property Type Single Family Home
Sub Type Detached
Listing Status Sold
Purchase Type For Sale
Square Footage 2,102 sqft
Price per Sqft $159
Subdivision Old Orchard
MLS Listing ID 1001544120
Sold Date 07/02/18
Style Traditional
Bedrooms 4
Full Baths 2
Half Baths 1
HOA Y/N N
Abv Grd Liv Area 2,102
Originating Board TREND
Year Built 1965
Annual Tax Amount $9,507
Tax Year 2017
Lot Dimensions 55X134
Property Description
Move in and unpack your bags! This beautifully updated 4 bed room home is ready for your family. Located in desirable Old Orchard with the Cherry Hill Award Winning School System! Both elementary and middle school are within walking distance. Enter into the foyer with gleaming original hardwood flooring that continues into the living room dining room up the stairs and throughout all 4 bedrooms upstairs! Almost the entire inside of the home has just been freshly painted. The living room has a large bay window looking over the beautifully landscaped front yard. Work your way into the spacious dining room that leads into the updated kitchen featuring Oak cabinetry and Granite Counters. The extra-large windows allow for an abundance of natural lighting. The large in-wall pantry with pull out drawer shelves will impress any chef looking for great kitchen storage. Step down into the large family room with brand-new hardwood floor, Big picture window and back door giving you access to your private oasis. The back yard comes complete with a wood deck, in-ground pool, small pool shed, pool equipment, gas grill with in-ground post, beautifully landscaped and still plenty of room for the family to play! Just off the family room is a laundry room, updated half bath garage and basement access. Upstairs find the Master Bedroom with attached Updated Master Bath. Three more Bedrooms and an updated second bath. An attic with pull down stairs offers additional storage space. The basement has three sections, one complete with work benches, another serving as a large closet for hanging clothes and the third for what ever you would like. Updated siding and windows throughout. Roof 2010, HV/AC 2010, Water Heater 2010. Schedule your appointment today!
Location
State NJ
County Camden
Area Cherry Hill Twp (20409)
Zoning R1
Rooms
Other Rooms Living Room, Dining Room, Primary Bedroom, Bedroom 2, Bedroom 3, Kitchen, Family Room, Bedroom 1, Attic
Basement Partial, Unfinished
Interior
Interior Features Primary Bath(s), Butlers Pantry, Kitchen - Eat-In
Hot Water Natural Gas
Heating Gas
Cooling Central A/C
Flooring Wood, Stone
Equipment Oven - Self Cleaning, Dishwasher, Disposal
Fireplace N
Window Features Bay/Bow,Replacement
Appliance Oven - Self Cleaning, Dishwasher, Disposal
Heat Source Natural Gas
Laundry Main Floor
Exterior
Exterior Feature Deck(s), Porch(es)
Garage Spaces 5.0
Fence Other
Pool In Ground
Utilities Available Cable TV
Water Access N
Roof Type Pitched
Accessibility None
Porch Deck(s), Porch(es)
Attached Garage 2
Total Parking Spaces 5
Garage Y
Building
Lot Description Front Yard, Rear Yard, SideYard(s)
Story 2
Sewer Public Sewer
Water Public
Architectural Style Traditional
Level or Stories 2
Additional Building Above Grade
New Construction N
Schools
Elementary Schools Joseph D. Sharp
Middle Schools Beck
High Schools Cherry Hill High - East
School District Cherry Hill Township Public Schools
Others
Senior Community No
Tax ID 09-00513 26-00006
Ownership Fee Simple
Read Less Info
Want to know what your home might be worth? Contact us for a FREE valuation!

Our team is ready to help you sell your home for the highest possible price ASAP

Bought with Fay M Smith • BHHS Fox & Roach - Haddonfield
GET MORE INFORMATION
Agent | License ID: 0225193218 - VA, 5003479 - MD
+1(703) 298-7037 | jason@jasonandbonnie.com






